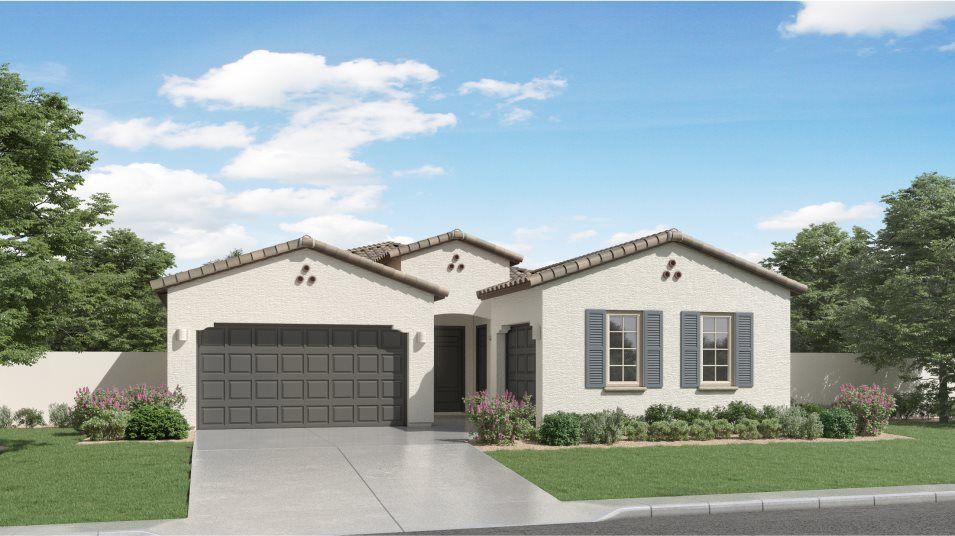Trillium Plan 4585 Plan
Ready to build
32408 N Cherry Street, San Tan Valley AZ 85143
Home by Lennar

Last updated 3 days ago
The Price Range displayed reflects the base price of the homes built in this community.
You get to select from the many different types of homes built by this Builder and personalize your New Home with options and upgrades.
4 BR
3 BA
3 GR
2,649 SQ FT

Elevation A - Spanish Colonial home exterior image 1/25
Overview
Single Family
2,649 Sq Ft
1 Story
3 Bathrooms
4 Bedrooms
3 Car Garage
Living Room
Trillium Plan 4585 Plan Info
This single-level home showcases Lennar’s signature Next Gen® suite ideal for multigenerational living. The suite includes a one-car garage, separate entrance, living space, kitchenette, bedroom and bathroom. In the main home, an open floorplan allows for effortless transition between the Great Room, kitchen and dining room, with access to the covered patio through sliding glass doors. The luxe owner’s suite is situated at the back of the home, while two secondary bedrooms are comfortable and private retreats.
Floor plan center
View floor plan details for this property.
- Floor Plans
- Exterior Images
- Interior Images
- Other Media
Neighborhood
Community location & sales center
32408 N Cherry Street
San Tan Valley, AZ 85143
32408 N Cherry Street
San Tan Valley, AZ 85143
Schools near Bella Vista Farms - Destiny
- Florence Unified School District
Actual schools may vary. Contact the builder for more information.
Amenities
Home details
Ready to build
Build the home of your dreams with the Trillium Plan 4585 plan by selecting your favorite options. For the best selection, pick your lot in Bella Vista Farms - Destiny today!
Community & neighborhood
Local points of interest
- Greenbelt
Utilities
- Electric Salt River Project (602) 236-8888
- Gas City of Mesa (480) 644-2011
- Telephone Cox Communications (866) 961-0275
Health and fitness
- Pool
- Volleyball
- Basketball
- Soccer
- Baseball
Community services & perks
- HOA Fees: Unknown, please contact the builder
- Playground
Neighborhood amenities
El Tapatio Market
1.70 miles away
5388 E Skyline Dr
Fry's Food
2.10 miles away
542 E Hunt Hwy
Walmart Supercenter
3.35 miles away
1725 W Hunt Hwy
Fry's Marketplace
3.84 miles away
155 W Combs Rd
Sprouts Farmers Market
3.87 miles away
37666 N Gantzel Rd
Angie's Cakery
1.45 miles away
1449 E Stirrup Ln
Maddie Jo's BBQ
1.69 miles away
5388 E Skyline Dr
Mooner's BBQ Galley
1.69 miles away
5388 E Skyline Dr
El Tapatio Market
1.70 miles away
5388 E Skyline Dr
Jalapenos Restaurant
1.73 miles away
5452 E Skyline Dr
Starbucks
2.10 miles away
542 E Hunt Hwy
Dunkin'
3.21 miles away
1662 W Hunt Hwy
Starbucks
3.40 miles away
1757 W Hunt Hwy
Starbucks
3.84 miles away
155 W Combs Rd
Dutch Bros Coffee
4.22 miles away
38158 N Gantzel Rd
Walmart Supercenter
3.35 miles away
1725 W Hunt Hwy
Design By Chelsea Logos, Shirts & More
4.46 miles away
1642 E Heather Dr
Miah & Elliott LLC
5.58 miles away
24014 N Desert Dr
Faith's Creations
7.97 miles away
244 N Main St
Famous Footwear
8.02 miles away
21128 S Ellsworth Rd
Biscuits Cafe
2.20 miles away
270 E Hunt Hwy
The Gym Grill & Bar
2.56 miles away
2510 E Hunt Hwy
Over Easy
7.82 miles away
21152 E Rittenhouse Rd
Uncle Bear's Grill & Tap
7.91 miles away
21151 E Rittenhouse Rd
River Bottom Grill
7.97 miles away
2501 N Highway 79
Please note this information may vary. If you come across anything inaccurate, please contact us.
Founded in 1954, Lennar is one of the nation's leading builders of quality homes for all generations, with more than one million new homes built for families across America. We build in some of the nation’s most popular cities, and our communities cater to all lifestyles and family dynamics, whether you are a first-time or move-up buyer, multigenerational family, or Active Adult. Lennar has reimagined the homebuying experience by including the most desired home features at no extra cost to you, from smart home technology to energy-conscious features. Our simplified homebuying experience offers Everything’s Included® at the best value, a myLennar homeownership account, and our family companies handle mortgage, title and insurance needs to ensure a smooth closing. Lennar’s Next Gen® - The home within a home® - offers a private suite that provides all the essentials multigenerational families need to work, learn, create or have a sense of independence. Whether you need a space for family, wellness, work or learning, you’ll have all the essentials you need with this suite of possibilities. We hold the highest level of integrity for our customers, associates, shareholders, trade partners, community, and environment. We are committed to doing the right thing for the right reason, being an innovator, and constantly focused on improving the quality of our homes.
TrustBuilder reviews
Take the next steps toward your new home
Trillium Plan 4585 Plan by Lennar
saved to favorites!
To see all the homes you’ve saved, visit the My Favorites section of your account.
Discover More Great Communities
Select additional listings for more information
We're preparing your brochure
You're now connected with Lennar. We'll send you more info soon.
The brochure will download automatically when ready.
Brochure downloaded successfully
Your brochure has been saved. You're now connected with Lennar, and we've emailed you a copy for your convenience.
The brochure will download automatically when ready.
Way to Go!
You’re connected with Lennar.
The best way to find out more is to visit the community yourself!

