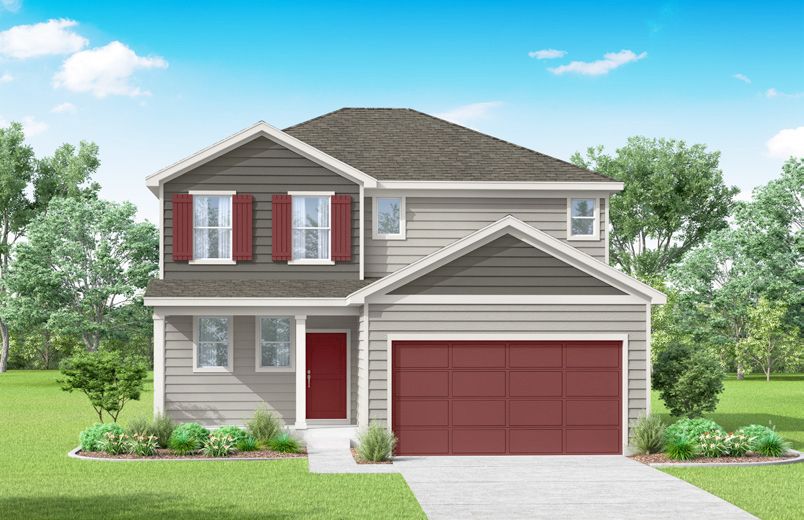Trinity Plan
Ready to build
Colorado Springs CO 80922
Home by Tralon Homes LLC
at Windermere

Last updated 10/07/2025
The Price Range displayed reflects the base price of the homes built in this community.
You get to select from the many different types of homes built by this Builder and personalize your New Home with options and upgrades.
3 BR
2.5 BA
2 GR
1,734 SQ FT

Elevation A 1/67
Overview
1 Half Bathroom
1734 Sq Ft
2 Bathrooms
2 Car Garage
2 Stories
3 Bedrooms
Basement
Dining Room
Guest Room
Loft
Patio
Porch
Primary Bed Upstairs
Single Family
Walk-In Closets
Trinity Plan Info
This home has a lot of extras. Luxury vinyl flooring throughout the main level, Stainless Steel appliances, Granite counter tops in the kitchen with large kitchen island. 3 Bedroom, 2 bathrooms, a loft and the laundry are upstairs with an unfinished basement with plenty of room to expand. This home is great for entertaining and is close to schools, parks and shopping.
Floor plan center
View floor plan details for this property.
- Floor Plans
- Exterior Images
- Interior Images
- Other Media
Neighborhood
Community location
4029 Ryedale Way
Colorado Springs, CO 80922
4029 Ryedale Way
Colorado Springs, CO 80922
888-673-3050
Take Marksheffel south to N Carefree. Take a Right on to N. Carefree, Right on Antelope Ridge dr. Right on Mardale Lane. First Left on to Ryedale Dr.
Nearby schools
Falcon School District No. 49
Elementary school. Grades PK to 5.
- Public school
- Teacher - student ratio: 1:16
- Students enrolled: 594
4350 Centerville Dr, Colorado Spgs, CO, 80922
719-494-8600
Middle school. Grades 6 to 8.
- Public school
- Teacher - student ratio: 1:16
- Students enrolled: 761
1750 Piros Dr, Colorado Spgs, CO, 80915
719-495-5210
High school. Grades 9 to 12.
- Public school
- Teacher - student ratio: 1:22
- Students enrolled: 1307
7005 N Carefree Cir, Colorado Spgs, CO, 80922
719-495-1160
Actual schools may vary. We recommend verifying with the local school district, the school assignment and enrollment process.
Amenities
Home details
Ready to build
Build the home of your dreams with the Trinity plan by selecting your favorite options. For the best selection, pick your lot in Windermere today!
Community & neighborhood
Community services & perks
- HOA fees: Unknown, please contact the builder
Neighborhood amenities
King Soopers
1.63 miles away
7915 Constitution Ave
Costco Wholesale
1.70 miles away
5885 Barnes Rd
Sprouts Farmers Market
2.02 miles away
5617 Barnes Rd
King Soopers
2.21 miles away
6030 Stetson Hills Blvd
Safeway
2.24 miles away
2890 N Powers Blvd
GNC
1.69 miles away
3775 Bloomington St
Sugar Buzz Cakery
2.05 miles away
4230 Vicksburg Ter
Einstein Bros Bagels
2.24 miles away
2848 N Powers Blvd
Bone Deep BBQ
0.06 mile away
3857 Roan Dr
Subway
0.76 mile away
2878 N Powers Blvd
CSHP
0.86 mile away
3484 Bexley Dr
Firehouse Subs
1.26 miles away
7875 Silicon Hts
Freddy's Frozen Custard & Steakburgers
1.26 miles away
7875 Silicon Hts
Tropical Smoothie Cafe
1.26 miles away
7895 Silicon Hts
Dynamo Coffee Roasting
1.53 miles away
4029 Tutt Blvd
Starbucks
1.63 miles away
7915 Constitution Ave
Starbucks
1.73 miles away
5808 Barnes Rd
Starbucks
1.74 miles away
3810 Bloomington St
Ross Dress For Less
1.64 miles away
3850 Bloomington St
Bare Feet
1.65 miles away
6789 Bismark Rd
T.J. Maxx & HomeGoods
1.70 miles away
3830 Bloomington St
Costco Wholesale
1.70 miles away
5885 Barnes Rd
Target
1.74 miles away
3810 Bloomington St
Qdoba Mexican Eats
1.63 miles away
3709 Bloomington St
The Wobbly Olive
1.75 miles away
3317 Cinema Pt
On the Border Mexican Grill
1.80 miles away
5832 Barnes Rd
Rock Bottom Restaurant & Brewery
1.83 miles away
3316 Cinema Pt
LongHorn Steakhouse
1.90 miles away
5707 Barnes Rd
Please note this information may vary. If you come across anything inaccurate, please contact us.
As one of Southern Colorado’s leading home builders, we take pride in building quality homes that transform visions into reality. Our communities across Colorado Springs and beyond offer diverse floor plans, modern designs, and unmatched attention to detail. With easy access to local military installations and the natural beauty of the Front Range, each neighborhood is designed to enhance your living experience at every stage of the journey.
Take the next steps toward your new home
Trinity Plan by Tralon Homes LLC
saved to favorites!
To see all the homes you’ve saved, visit the My Favorites section of your account.
Discover More Great Communities
Select additional listings for more information
We're preparing your brochure
You're now connected with Tralon Homes LLC. We'll send you more info soon.
The brochure will download automatically when ready.
Brochure downloaded successfully
Your brochure has been saved. You're now connected with Tralon Homes LLC, and we've emailed you a copy for your convenience.
The brochure will download automatically when ready.
Way to Go!
You’re connected with Tralon Homes LLC.
The best way to find out more is to visit the community yourself!
