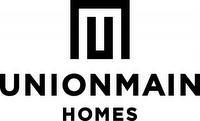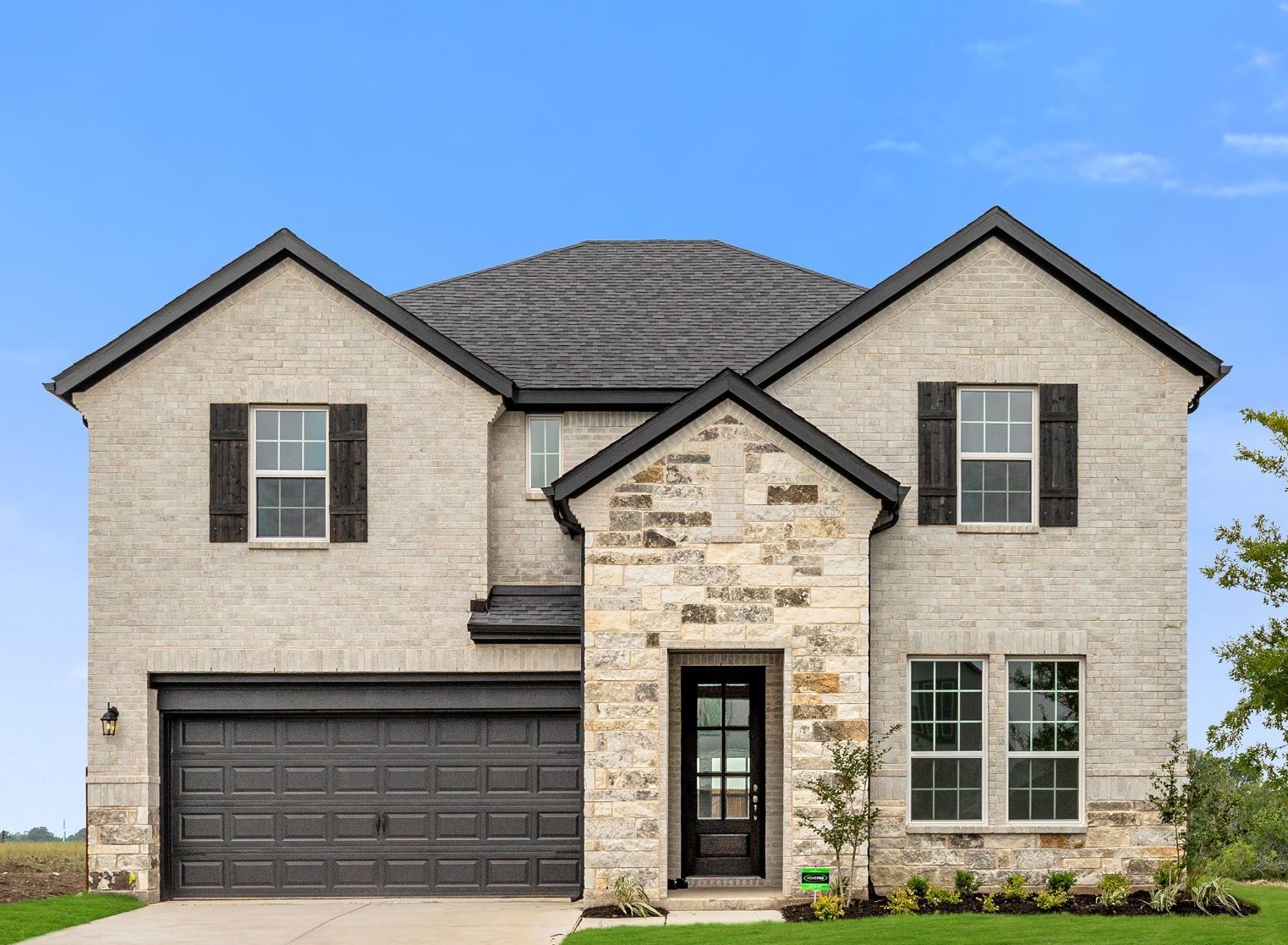Trinity Plan
Ready to build
310 Hope Orchards Drive, Lavon TX 75166
Home by UnionMain Homes
at Elevon

The Price Range displayed reflects the base price of the homes built in this community.
You get to select from the many different types of homes built by this Builder and personalize your New Home with options and upgrades.
4 BR
2.5 BA
2 GR
3,276 SQ FT

Exterior 1/2
Overview
1 Half Bathroom
2 Bathrooms
2 Car Garage
2 Stories
3276 Sq Ft
4 Bedrooms
Single Family
Trinity Plan Info
The open and very versatile floorplan of the Trinity is perfect for a dynamic lifestyle – this is an excellent design for raising a family or entertaining. This home’s large family room is well-suited for relaxing; it includes a vaulted ceiling open concept living to the kitchen. The foyer opens to an elegant staircase and a spacious flex room. The gourmet kitchen features a center island, a walk-in pantry, and an adjacent breakfast area. Off the open living room, the lavish master bedroom suite features a large room with a sloped ceiling, a roomy walk-in closet, and an exceptionally large and luxurious master bath with a Roman tub, a separate shower, a dual-sink vanity, and a private toilet area. Upstairs opens to an enormous game room with three additional bedrooms and a bathroom. Other highlights include a powder room off the foyer, and a laundry room with a closet.
Floor plan center
View floor plan details for this property.
- Floor Plans
- Exterior Images
- Interior Images
- Other Media
Neighborhood
Community location & sales center
310 Hope Orchards Drive
Lavon, TX 75166
310 Hope Orchards Drive
Lavon, TX 75166
https://www.google.com/maps/dir/Current+Location/310+Hope+Orchards+Drive+Lavon+Texas+75166
Nearby schools
Community Independent School District
High school. Grades 9 to 12.
- Public school
- Teacher - student ratio: 1:14
- Students enrolled: 1060
440 N Fm 1138, Nevada, TX, 75173
972-843-6500
Actual schools may vary. We recommend verifying with the local school district, the school assignment and enrollment process.
Amenities
Home details
Ready to build
Build the home of your dreams with the Trinity plan by selecting your favorite options. For the best selection, pick your lot in Elevon today!
Community & neighborhood
Local points of interest
- Pond
Social activities
- Elevon embraces a fun-filled, active lifestyle beyond your backyard. Residents will enjoy miles of walking and biking trails, playgrounds, and an amazing resort-style pool with kid zone and lounging cabanas.
Health and fitness
- Pool
- Trails
Community services & perks
- HOA Fees: $1,860/year
- Playground
- Park
- Community Center
Neighborhood amenities
Plus1Foru Errands
1.56 miles away
478 Coolidge Ln
ALDI
5.14 miles away
3251 N Goliad St
Tom Thumb
5.15 miles away
3070 N Goliad St
Walmart Supercenter
5.76 miles away
494 W Interstate 30
Walmart Supercenter
5.80 miles away
2050 N Highway 78
Walmart Bakery
5.76 miles away
494 W Interstate 30
Face Sugar Shoppe & Bakery Sweet
5.79 miles away
134 E Main St
Walmart Bakery
5.80 miles away
2050 N Highway 78
Domino's
1.66 miles away
100 Lake Rd
Olobes Kitchen
1.76 miles away
440 State Highway 78
Rodeo
1.79 miles away
450 State Highway 78
Dunkin'
1.89 miles away
905 TX Highway 78
Taco Bell
1.89 miles away
891 S State Highway 78
Lakeside Sweet Shop
1.79 miles away
450 State Highway 78
Dunkin'
1.89 miles away
905 TX Highway 78
Starbucks
5.21 miles away
3074 N Goliad St
Coffee in Code Out Development LLC
5.54 miles away
1065 Sewell Dr
Bakers Dozen Donuts
5.82 miles away
139 E Main St
Sister's Boutique TSB LLC
1.86 miles away
8277 Private Road 5397
King's Closet
2.03 miles away
18492 FM 2755
Walmart Supercenter
5.76 miles away
494 W Interstate 30
Sister Babyz
5.77 miles away
109 W Main St
Sorelle Boutique
5.79 miles away
1721 Oak Glen Dr
Rodeo
1.79 miles away
450 State Highway 78
The Boozy Slush
1.79 miles away
450 State Highway 78
Go Fish Poke Bar Inc
5.33 miles away
318 Hawks Dr
Alumni Sports Bar & Grill
5.80 miles away
146 E Main St
Southern Junction Live
5.85 miles away
5574 Highway 276
Please note this information may vary. If you come across anything inaccurate, please contact us.
UnionMain Homes brings your style and vision to life with endless opportunities to personalize your home for your family. Customize every last detail, from your show-stopping fireplace down to the stainless kitchen faucets. Our world-class builders are with you at every step, because choice is a luxury and it’s your dream home—why shouldn’t it be a dream the whole way through?
Take the next steps toward your new home
Trinity Plan by UnionMain Homes
saved to favorites!
To see all the homes you’ve saved, visit the My Favorites section of your account.
Discover More Great Communities
Select additional listings for more information
We're preparing your brochure
You're now connected with UnionMain Homes. We'll send you more info soon.
The brochure will download automatically when ready.
Brochure downloaded successfully
Your brochure has been saved. You're now connected with UnionMain Homes, and we've emailed you a copy for your convenience.
The brochure will download automatically when ready.
Way to Go!
You’re connected with UnionMain Homes.
The best way to find out more is to visit the community yourself!
