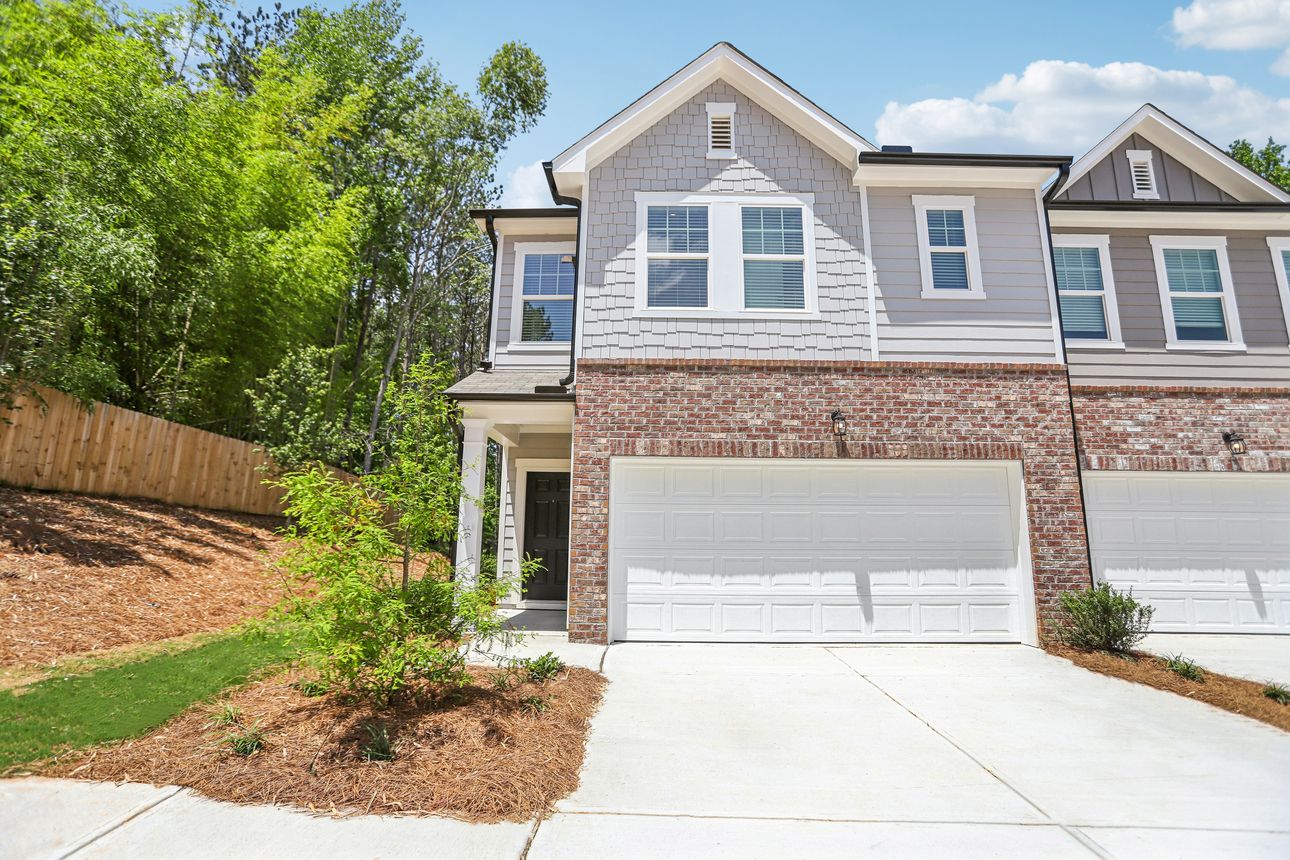Triton Plan
Ready to build
1014 Castanea Dr, Douglasville GA 30135
Home by Starlight Homes

Last updated 2 days ago
The Price Range displayed reflects the base price of the homes built in this community.
You get to select from the many different types of homes built by this Builder and personalize your New Home with options and upgrades.
4 BR
2 BA
2 GR
1,764 SQ FT

Exterior 1/28
Special offers
Explore the latest promotions at Chestnut Grove. Contact Starlight Homes to learn more!
Making homeownership more affordable.
Overview
Multi Family
1,764 Sq Ft
2 Stories
2 Bathrooms
4 Bedrooms
2 Car Garage
Triton Plan Info
As you enter the foyer from the front porch, you'll find the main living space, which includes the kitchen, dining area, and family room. From the dining area, you can access the back patio. Upstairs, there are four bedrooms, a laundry room, and a full bath. The primary bedroom is bright and airy, thanks to four windows, and it features a large walk-in closet connected to the primary bath. All additional bedrooms also come with walk-in closets. The utility room is equipped with a washer and dryer for your convenience.
Floor plan center
View floor plan details for this property.
- Floor Plans
- Exterior Images
- Interior Images
- Other Media
Explore custom options for this floor plan.
- Choose Option
- Include Features
Neighborhood
Community location & sales center
1014 Castanea Dr
Douglasville, GA 30135
1014 Castanea Dr
Douglasville, GA 30135
Nearby schools
Douglas County Schools
Elementary school. Grades KG to 5.
- Public school
- Teacher - student ratio: 1:14
- Students enrolled: 455
8266 Connally Dr, Douglasville, GA, 30134
770-651-3800
Middle school. Grades 6 to 8.
- Public school
- Teacher - student ratio: 1:15
- Students enrolled: 726
2544 Pope Rd, Douglasville, GA, 30135
770-651-5100
High school. Grades 9 to 12.
- Public school
- Teacher - student ratio: 1:17
- Students enrolled: 1494
2520 E County Line Rd, Lithia Spgs, GA, 30122
770-651-6700
Actual schools may vary. We recommend verifying with the local school district, the school assignment and enrollment process.
Amenities
Home details
Ready to build
Build the home of your dreams with the Triton plan by selecting your favorite options. For the best selection, pick your lot in Chestnut Grove today!
Community & neighborhood
Community services & perks
- HOA fees: Unknown, please contact the builder
- Playground
- Park
Neighborhood amenities
Choice Meats & Fish
0.26 mile away
2078 Fairburn Rd
La Montana Carniceria Y Taqueria
0.83 mile away
5823 Fairburn Rd
La Monta Supermarket
0.83 mile away
5823 Fairburn Rd
Ingles Market
0.86 mile away
2175 Fairburn Rd
Kroger
1.28 miles away
8501 Hospital Dr
Flowers Baking Co of Villa Rica
1.15 miles away
12001 Veterans Memorial Hwy
Kroger Bakery
1.28 miles away
8501 Hospital Dr
Hibachi World LLC
0.47 mile away
2083 Fairburn Rd
Dunkin'
0.51 mile away
5620 Fairburn Rd
Pizza Hut
0.53 mile away
5636 Fairburn Rd
Wing Street
0.53 mile away
5636 Fairburn Rd
Burger King
0.63 mile away
5700 Fairburn Rd
Dunkin'
0.51 mile away
5620 Fairburn Rd
Dunkin'
1.89 miles away
7001 Concourse Pkwy
Starbucks
2.09 miles away
2736 Chapel Hill Rd
Organo
2.10 miles away
2081 Oakleaf Ln
Prom USA Bridal & Formal Wear Boutique
0.30 mile away
2080 Fairburn Rd
Family Dollar
0.50 mile away
2107 Fairburn Rd
City Gear
1.20 miles away
8505 Hospital Dr
Family Dollar
1.26 miles away
6113 Fairburn Rd
Citi Trends
1.28 miles away
6121 Fairburn Rd
Hanger 92
0.69 mile away
2123 Fairburn Rd
LongHorn Steakhouse
1.19 miles away
8471 Hospital Dr
Hookah 2 Go LLC
1.77 miles away
1465 Wynsong Ct
Carrabba's Italian Grill
2.02 miles away
2700 Chapel Hill Rd
Tito's Lounge LLC
2.17 miles away
12353 Veterans Memorial Hwy
Please note this information may vary. If you come across anything inaccurate, please contact us.
" Starlight Homes is backed by the resources and expertise of Ashton Woods, one of the nation’s largest private homebuilders with over 30 years of experience. Ashton Woods has been named 'Builder of the Year' by Builder & Developer Magazine. When you buy a Starlight home, you can feel confident in the quality of the construction and design.
Many of our homeowners didn't think it was possible to purchase a home. They had the same doubts and fears that people often worry about when they're about to make a big decision. Together with Ashton Woods, we're proud to say that we've helped over 50,000 families take the first step and achieve their dreams of homeownership. "
Take the next steps toward your new home
Triton Plan by Starlight Homes
saved to favorites!
To see all the homes you’ve saved, visit the My Favorites section of your account.
Discover More Great Communities
Select additional listings for more information
We're preparing your brochure
You're now connected with Starlight Homes. We'll send you more info soon.
The brochure will download automatically when ready.
Brochure downloaded successfully
Your brochure has been saved. You're now connected with Starlight Homes, and we've emailed you a copy for your convenience.
The brochure will download automatically when ready.
Way to Go!
You’re connected with Starlight Homes.
The best way to find out more is to visit the community yourself!
