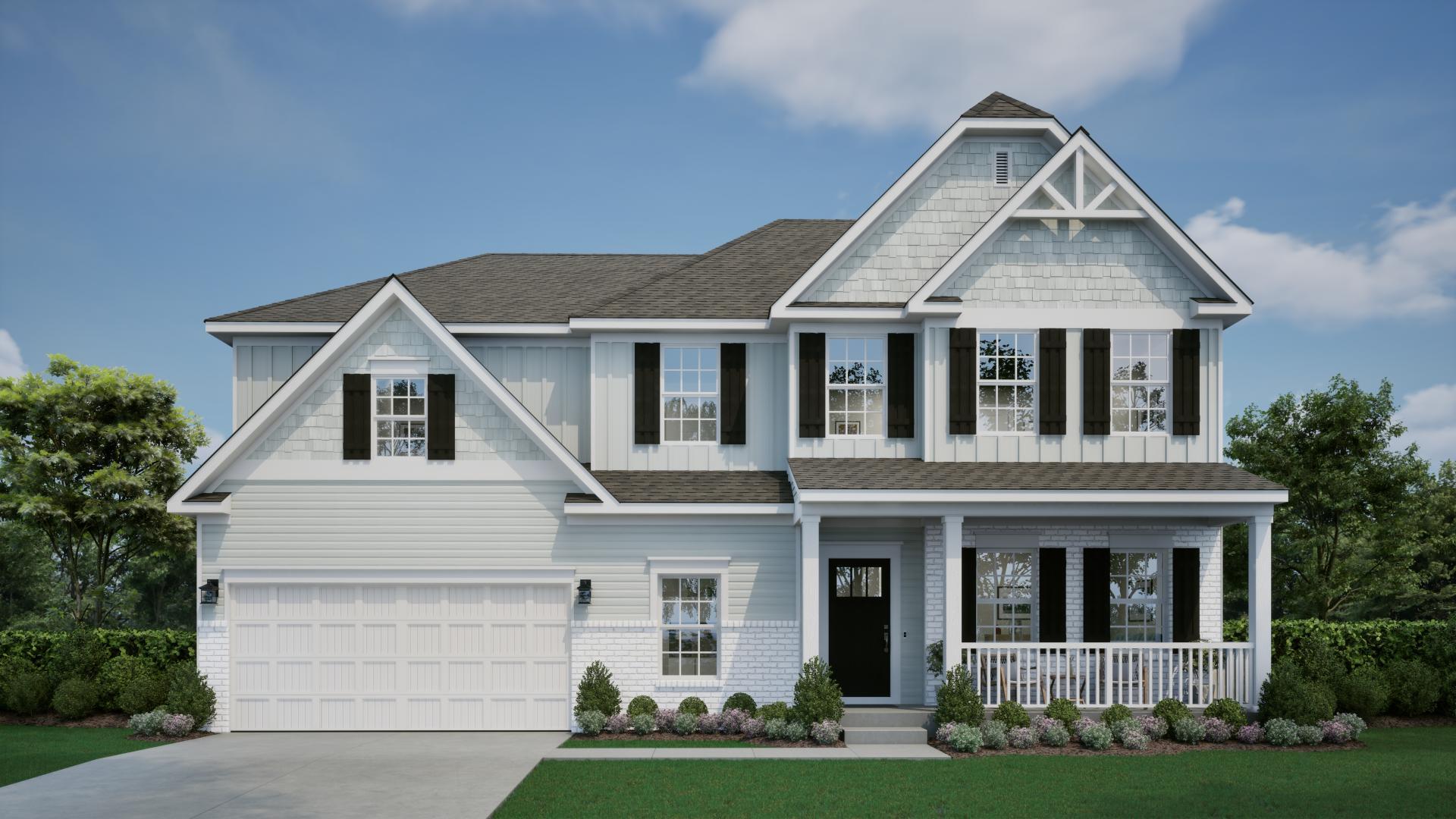Truman Plan
Ready to build
8745 Deer Glen Ct, Cleves OH 45002
Home by Maronda Homes
at Indian Walk

The Price Range displayed reflects the base price of the homes built in this community.
You get to select from the many different types of homes built by this Builder and personalize your New Home with options and upgrades.
4 BR
2 BA
2 GR
2,998 SQ FT

Exterior 1/31
Overview
2 Bathrooms
2 Car Garage
2 Stories
2998 Sq Ft
4 Bedrooms
Single Family
Truman Plan Info
Meet The Truman — Classic Elegance Meets Modern Living Say hello to The Truman, a stunning Presidential home design offering over 4,400 square feet of finished living space. This spacious layout includes 4 to 5 bedrooms, with the added convenience of a first-floor bedroom. Step inside from the 2- or 3-car garage and be greeted by a dramatic two-story family room featuring soaring 20-foot ceilings. The kitchen is fully equipped with a luxurious island and a large corner pantry—ideal for cooking and entertaining. Upstairs, find the remaining bedrooms, laundry room, and a generous owner’s suite complete with double vanities, a separate water closet, and an expansive walk-in closet. Maximize your living and entertainment space by opting for a finished basement. Discover how The Truman can be tailored to fit your lifestyle—learn more today!
Floor plan center
Explore custom options for this floor plan.
- Choose Option
- Include Features
Neighborhood
Community location & sales center
8745 Deer Glen Ct
Cleves, OH 45002
8745 Deer Glen Ct
Cleves, OH 45002
Nearby schools
Three Rivers Local Schools
Elementary school. Grades PK to 4.
- Public school
- Teacher - student ratio: 1:21
- Students enrolled: 793
56 Cooper Ave, Cleves, OH, 45002
513-467-3210
Elementary-Middle school. Grades 5 to 8.
- Public school
- Teacher - student ratio: 1:20
- Students enrolled: 665
56 Cooper Ave, Cleves, OH, 45002
513-467-3500
High school. Grades 9 to 12.
- Public school
- Teacher - student ratio: 1:21
- Students enrolled: 644
56 Cooper Ave, Cleves, OH, 45002
513-467-3210
Actual schools may vary. We recommend verifying with the local school district, the school assignment and enrollment process.
Amenities
Home details
Ready to build
Build the home of your dreams with the Truman plan by selecting your favorite options. For the best selection, pick your lot in Indian Walk today!
Community & neighborhood
Community services & perks
- HOA fees: Unknown, please contact the builder
Neighborhood amenities
Kroger
1.61 miles away
4001 Hamilton Cleves Rd
Sullivans' Family Foods Inc
1.68 miles away
3803 Shady Ln
Webers Farm Market
3.90 miles away
6085 Kilby Rd
Engel's Corner Carryout
3.96 miles away
7699 Harrison Ave
Don Hatting Supermarket
4.36 miles away
6148 Bridgetown Rd
Kroger Bakery
1.61 miles away
4001 Hamilton Cleves Rd
Bizy Bees Bakery
4.33 miles away
188 Monitor Ave
Meijer Bakery
4.39 miles away
6550 Harrison Ave
Kroger Bakery
4.95 miles away
5830 Harrison Ave
Cookie Shop Bakery
5.83 miles away
4271 Harrison Ave
Hunt Brothers Pizza
0.87 mile away
5755 State Route 128
Kreimer's Bier Haus
0.87 mile away
6052 Hamilton Cleves Rd
Krispy Krunchy Chicken
0.87 mile away
4731 Kilby Rd
Sprinkles Creamy Whip
0.93 mile away
500 N Miami Ave
Tommys Drive True & Deli
1.01 miles away
17 N Miami Ave
Java Jackets
1.32 miles away
200 3 Rivers Pkwy
Starbucks
1.61 miles away
4001 Hamilton Cleves Rd
BIGGBY Coffee
2.78 miles away
10126 Suspension Bridge Rd
Starbucks
4.35 miles away
6440 Harrison Ave
Starbucks
4.39 miles away
6550 Harrison Ave
Closet Genie
4.29 miles away
6363 Werk Rd
Kohl's
4.36 miles away
6580 Harrison Ave
Second Date Dresses LLC
4.70 miles away
2316 Pinnacle Ct
Niki's Boutique
4.86 miles away
19904 Augusta Dr
Jacki's
0.96 mile away
501 N Miami Ave
Another Bar
1.16 miles away
250 S Miami Ave
Rihana Enterprise LLC
1.44 miles away
420 3 Rivers Pkwy
Scoreboard
1.68 miles away
3783 Shady Ln
Wild Mike's
1.69 miles away
7587 Bridgetown Rd
Please note this information may vary. If you come across anything inaccurate, please contact us.
Home Builder | Community Builder | Family Builder For over 50 years, we have been fulfilling the dream of new home ownership for thousands of customers who proudly call a Maronda Home their own. In 1972, our founder, William J. Wolf, created our designation by fusing the names of his three children together: Marietta, Ronald, and Daniel – giving life to Maronda Homes. Since then, Maronda Homes has remained a private, family-owned and operated business. Our unwavering focus has centered on providing superior homes at unbeatable prices to our customers, continuously setting us apart from others in the industry. We recognize the significance of using only the finest materials while offering unmatched pricing to ensure that each home we build maintains value and satisfaction for years to come. With a diverse range of home designs that are meticulously crafted to suit your lifestyle and preferences, our homes feature open-concept floor plans, luxurious master suites, modern interior finishes, distinctive exterior details, and energy-efficient construction. Maronda Homes consistently introduces new designs that evolve alongside our changing world, all while providing a plethora of personalization options to suit your lifestyle perfectly.
Take the next steps toward your new home
Truman Plan by Maronda Homes
saved to favorites!
To see all the homes you’ve saved, visit the My Favorites section of your account.
Discover More Great Communities
Select additional listings for more information
We're preparing your brochure
You're now connected with Maronda Homes. We'll send you more info soon.
The brochure will download automatically when ready.
Brochure downloaded successfully
Your brochure has been saved. You're now connected with Maronda Homes, and we've emailed you a copy for your convenience.
The brochure will download automatically when ready.
Way to Go!
You’re connected with Maronda Homes.
The best way to find out more is to visit the community yourself!
