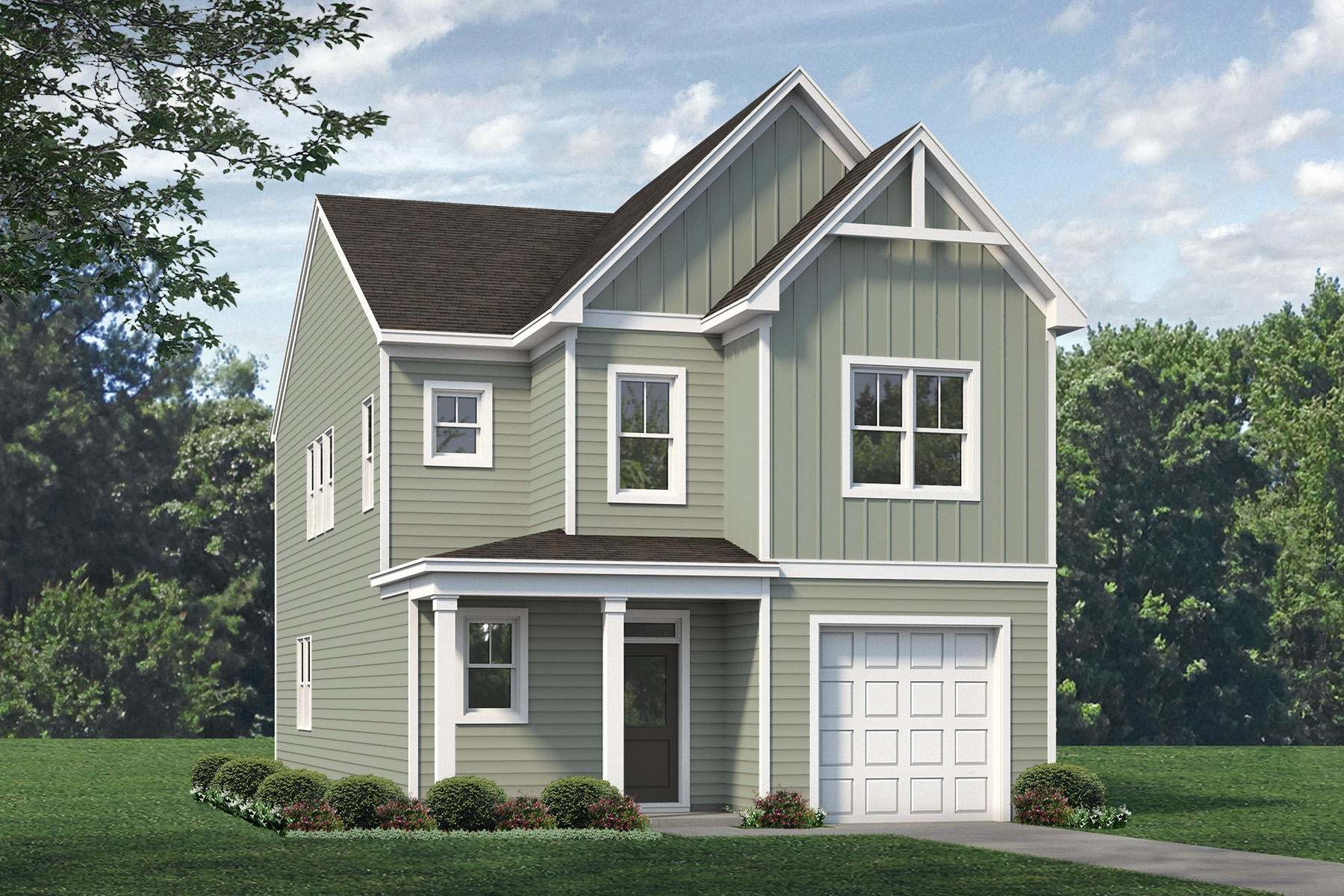Turlington Plan
Ready to build
165 Caulfield Road, Aberdeen NC 28315
Home by McKee Homes

Last updated 21 hours ago
The Price Range displayed reflects the base price of the homes built in this community.
You get to select from the many different types of homes built by this Builder and personalize your New Home with options and upgrades.
3 BR
2.5 BA
1 GR
2,029 SQ FT

Exterior 1/32
Overview
Single Family
2,029 Sq Ft
2 Stories
2 Bathrooms
1 Half Bathroom
3 Bedrooms
1 Car Garage
Turlington Plan Info
The Turlington, with first-floor owner’s suite, features a large family room that seems even bigger with a majestic ceiling that opens to the second-floor loft. There is easy access to the covered patio or deck and an optional fireplace, making it ideal for entertaining, family fun or cuddling up in front of a fire or TV at night. The owner’s suite, conveniently located on the first floor, features a sizable bathroom with dual-sink vanity, shower, and separate water closet as well as a spacious walk-in closet. The second floor boasts two additional bedrooms with walk-in closets and a huge loft ideal for a playroom, office, movie room, or whatever your family may need. The guest bath has a dual-sink vanity and is centrally located near the laundry room. Options include converting part of the loft into a fourth bedroom, additional windows in the secondary bedrooms as well as converting the rear covered patio/deck into a screened porch. You can even add an extended rear patio/deck for more outdoor space and there is a storage room option with window off the front porch for additional storage space making the Turlington a highly versatile open floorplan with plenty of flex-space.
Floor plan center
View floor plan details for this property.
- Floor Plans
- Exterior Images
- Interior Images
- Other Media
Explore custom options for this floor plan.
- Choose Option
- Include Features
Neighborhood
Community location & sales center
165 Caulfield Road
Aberdeen, NC 28315
165 Caulfield Road
Aberdeen, NC 28315
From NC-211 N/W Prospect Ave, Turn left onto Pee Dee Rd. Turn left onto Sandy Springs Rd. Turn right onto Caulfield Rd
Nearby schools
Moore County Schools
Elementary school. Grades PK to 5.
- Public school
- Teacher - student ratio: 1:14
- Students enrolled: 629
525 Farrell Pkwy, Aberdeen, NC, 28315
910-947-8030
Middle school. Grades 6 to 8.
- Public school
- Teacher - student ratio: 1:15
- Students enrolled: 576
717 Johnson St, Aberdeen, NC, 28315
910-693-1550
High school. Grades 9 to 12.
- Public school
- Teacher - student ratio: 1:21
- Students enrolled: 2221
250 Voit Gilmore Rd, Southern Pnes, NC, 28387
910-692-6554
Actual schools may vary. We recommend verifying with the local school district, the school assignment and enrollment process.
Amenities
Home details
Ready to build
Build the home of your dreams with the Turlington plan by selecting your favorite options. For the best selection, pick your lot in Sandy Springs today!
Community & neighborhood
Community services & perks
- HOA fees: Unknown, please contact the builder
Neighborhood amenities
ALDI
1.61 miles away
1500 N Sandhills Blvd
Wicker Mart
1.61 miles away
Laurinburg RD
Food Lion
2.67 miles away
1832 N Sandhills Blvd
Harris Teeter
2.76 miles away
11109 US 15 501 Highway 1804
Walmart Supercenter
3.08 miles away
250 Turner St
The Bakehouse
1.50 miles away
120 N Poplar St
Walmart Bakery
3.08 miles away
250 Turner St
Nature's Own Market
3.43 miles away
195 Bell Ave
Cookies N-Moore
3.56 miles away
801 SW Broad St
Beefeaters
3.69 miles away
672 SW Broad St
House Of Fish Seafood Restaurant
1.00 mile away
9671 NC 211 Hwy
Railhouse Brewery
1.36 miles away
105 E South St
Mason's Restaurant & Grocery
1.43 miles away
111 N Sycamore St
Sweet Carolina Ice Cream
1.45 miles away
108 W Main St
Benji's Rincon Jarocho
1.61 miles away
115 Dawkins St
High Octane
1.41 miles away
140 S Sycamore St
Cactus Creek Gourmet Coffee Co
1.93 miles away
120 Oconnor Pl
Grannys Donuts
2.55 miles away
201 Johnson St
Lynette's Cuban Bakery and Cafe
2.58 miles away
3060 NC 5 Hwy
Dunkin'
2.62 miles away
1798 N Sandhills Blvd
Noga Ailer Boutique LLC
1.40 miles away
103 W South St
Eloise & Co
1.45 miles away
111 W Main St
Family Dollar
2.60 miles away
1810 N Sandhills Blvd
Ross Dress For Less
2.76 miles away
11088 US 15 501 Hwy
STR Bar LLC
1.24 miles away
145 Carolina Rd
Good Times Tavern & Restaurant
1.61 miles away
306 Scuppernong Dr
Legacy Grill
1.72 miles away
12615 US 15 501 Hwy
Squires Pub
2.36 miles away
1853 Bethesda Rd
Please note this information may vary. If you come across anything inaccurate, please contact us.
McKee homes is a family owned builder of premier homes that emphasizes complete customer service in every step of the homebuilding process. They are proud to build beautiful areas the Raleigh, Wilmington, Fayetteville, Fort Bragg and Wilmington areas of North Carolina. They highly value community involvement and are involved in multiple charities across North Carolina.
Take the next steps toward your new home
Turlington Plan by McKee Homes
saved to favorites!
To see all the homes you’ve saved, visit the My Favorites section of your account.
Discover More Great Communities
Select additional listings for more information
We're preparing your brochure
You're now connected with McKee Homes. We'll send you more info soon.
The brochure will download automatically when ready.
Brochure downloaded successfully
Your brochure has been saved. You're now connected with McKee Homes, and we've emailed you a copy for your convenience.
The brochure will download automatically when ready.
Way to Go!
You’re connected with McKee Homes.
The best way to find out more is to visit the community yourself!
