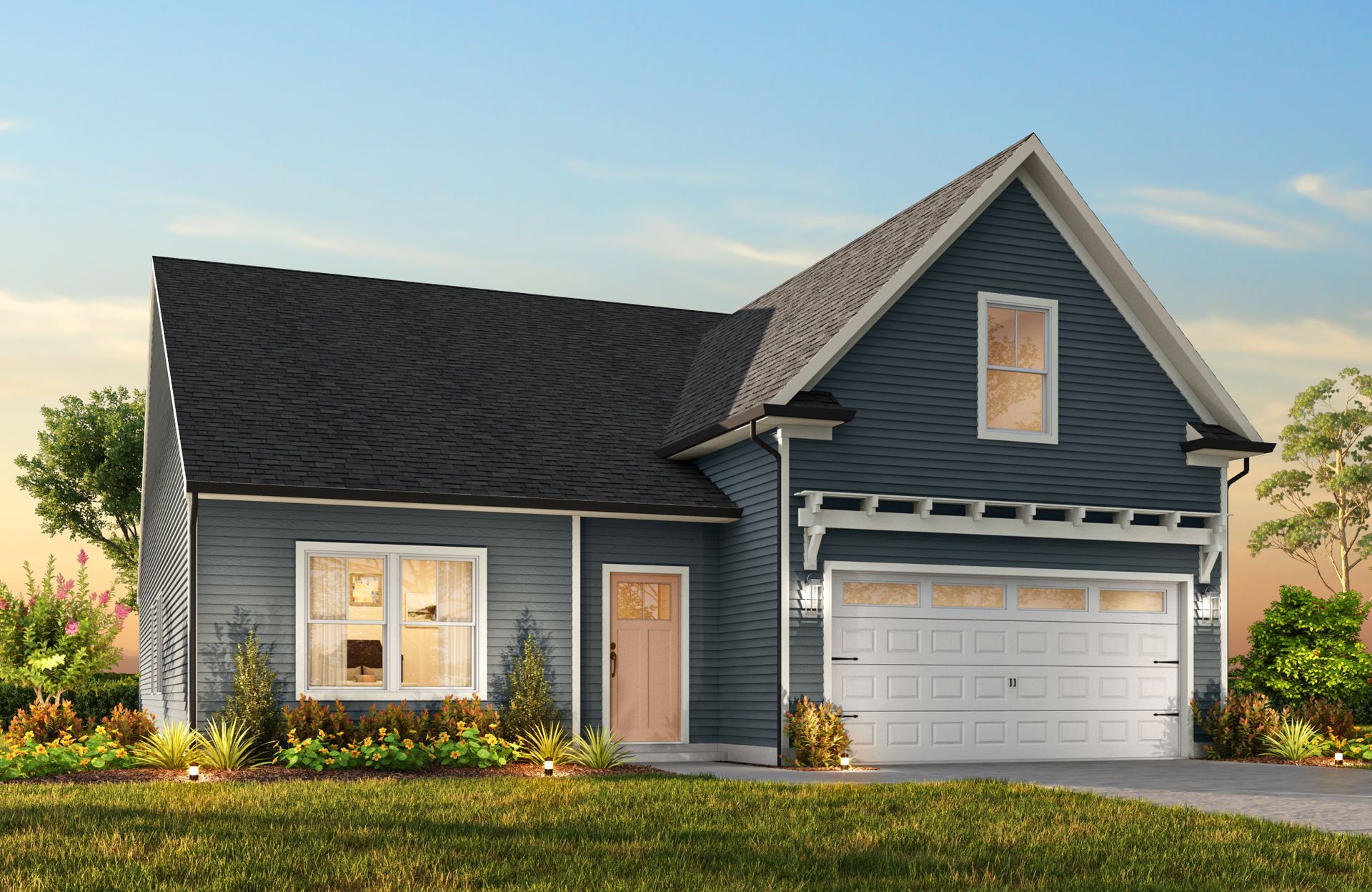Vale Plan
Ready to build
2027 Tiger Eye Ct, Winston Salem NC 27127
Home by True Homes

The Price Range displayed reflects the base price of the homes built in this community.
You get to select from the many different types of homes built by this Builder and personalize your New Home with options and upgrades.
2 BR
2 BA
2,000 SQ FT

Exterior 1/27
Overview
Single Family
2,000 Sq Ft
1 Story
2 Bathrooms
2 Bedrooms
Vale Plan Info
Introducing The Vale, an exceptionally versatile ranch-style floorplan boasting a generous size range of 2,000 to 3,260 square feet, accommodating 3 to 4 Bedrooms and 2 to 3 Bathrooms, offering an ideal fit for various family needs. As you step into The Vale, you'll be welcomed by the spacious Bedrooms 2 & 3, accompanied by a Full Bath, providing ample comfort and convenience. Venture further inside to discover the heart of the home - an expansive Open Concept Island Kitchen that seamlessly flows into the vast Great Room area. This space offers the possibility of adding a cozy fireplace and the option to install Luxury Sliding Door Panels, opening up to the inviting Covered Porch, perfect for outdoor relaxation. The first floor of The Vale also features a generously sized Primary Suite, complete with an indulgent Primary Bathroom and separate walk-in closets, ensuring you have all the personal space you desire. For those needing additional room, explore the Optional Bonus Room on the second floor, offering the flexibility to create a Bonus Room, an extra Bathroom, or even an additional Bedroom. The Vale's design is highly adaptable, with various customization options available to tailor the floorplan to your specific preferences, allowing you to create a home that suits your unique lifestyle and family dynamics. Make The Vale your perfect space to call home by personalizing it with the features and options that resonate with your vision.
Floor plan center
View floor plan details for this property.
- Floor Plans
- Exterior Images
- Interior Images
- Other Media
Neighborhood
Community location & sales center
2027 Tiger Eye Ct
Winston Salem, NC 27127
2027 Tiger Eye Ct
Winston Salem, NC 27127
Nearby schools
Winston-salem/ Forsyth County Schools
Elementary school. Grades KG to 5.
- Public school
- Teacher - student ratio: 1:16
- Students enrolled: 814
4672 Ebert Rd, Winston Salem, NC, 27127
336-703-6760
Middle school. Grades 6 to 8.
- Public school
- Teacher - student ratio: 1:15
- Students enrolled: 829
4648 Ebert Rd, Winston Salem, NC, 27127
336-703-6762
High school. Grades 9 to 12.
- Public school
- Teacher - student ratio: 1:16
- Students enrolled: 1519
1600 Brewer Rd, Winston Salem, NC, 27127
336-771-4700
Actual schools may vary. We recommend verifying with the local school district, the school assignment and enrollment process.
Amenities
Home details
Ready to build
Build the home of your dreams with the Vale plan by selecting your favorite options. For the best selection, pick your lot in Terrace at Border Creek today!
Community & neighborhood
Community services & perks
- HOA fees: Unknown, please contact the builder
Builder details
True Homes

Take the next steps toward your new home
Vale Plan by True Homes
saved to favorites!
To see all the homes you’ve saved, visit the My Favorites section of your account.
Discover More Great Communities
Select additional listings for more information
We're preparing your brochure
You're now connected with True Homes. We'll send you more info soon.
The brochure will download automatically when ready.
Brochure downloaded successfully
Your brochure has been saved. You're now connected with True Homes, and we've emailed you a copy for your convenience.
The brochure will download automatically when ready.
Way to Go!
You’re connected with True Homes.
The best way to find out more is to visit the community yourself!
