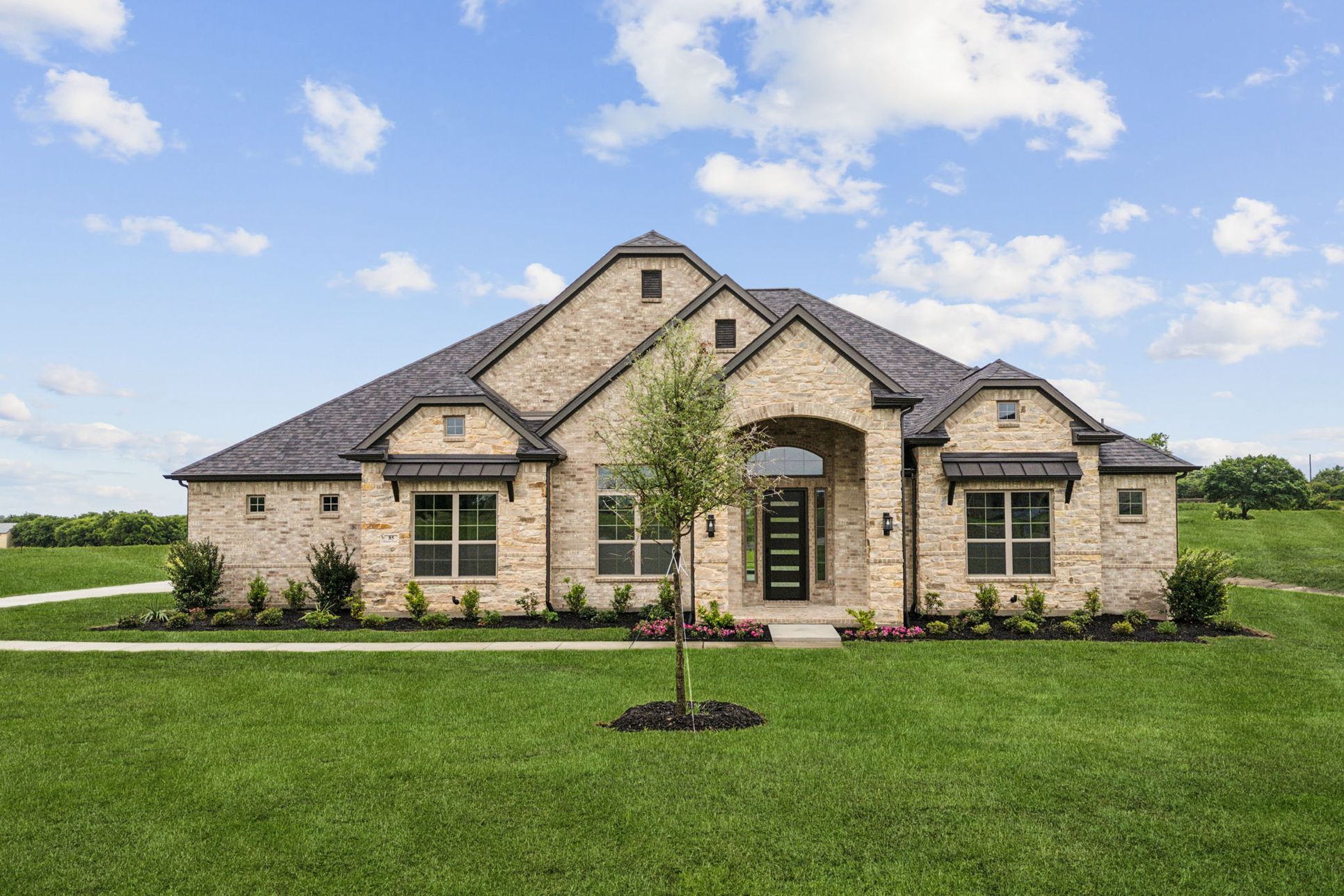Valencia Plan
Ready to build
97 Hunter Pass, Waxahachie TX 75165
Home by Chesmar Homes

Last updated 09/24/2025
The Price Range displayed reflects the base price of the homes built in this community.
You get to select from the many different types of homes built by this Builder and personalize your New Home with options and upgrades.
4 BR
3.5 BA
3 GR
2,734 SQ FT

Exterior 1/2
Overview
1 Half Bathroom
1 Story
2734 Sq Ft
3 Bathrooms
3 Car Garage
4 Bedrooms
Single Family
Valencia Plan Info
Introducing our newest plan, the Valencia! This stunning one-story plan offers the perfect blend of luxury and functionality. The expansive kitchen is located in the heart of the home, with tons of space for entertaining friends and family. The highlight of this home is the extensive outdoor living space, with the option to add a private entrance from the primary bedroom. The primary bathroom offers dual vanity sinks, an oversized walk-in shower, and a gorgeous garden tub; leading to a dreamy walk-in closet. Depending on your personal needs, you have the choice of a formal dining area or a private study! Don't wait—come check out this beautiful plan today!
Floor plan center
Explore custom options for this floor plan.
- Choose Option
- Include Features
Neighborhood
Community location & sales center
97 Hunter Pass
Waxahachie, TX 75165
97 Hunter Pass
Waxahachie, TX 75165
888-204-9599
Schools near Lakeway Estates
- Waxahachie Independent School District
Actual schools may vary. Contact the builder for more information.
Amenities
Home details
Ready to build
Build the home of your dreams with the Valencia plan by selecting your favorite options. For the best selection, pick your lot in Lakeway Estates today!
Community & neighborhood
Community services & perks
- HOA fees: Unknown, please contact the builder
Builder details
Chesmar Homes

Take the next steps toward your new home
Valencia Plan by Chesmar Homes
saved to favorites!
To see all the homes you’ve saved, visit the My Favorites section of your account.
Discover More Great Communities
Select additional listings for more information
We're preparing your brochure
You're now connected with Chesmar Homes. We'll send you more info soon.
The brochure will download automatically when ready.
Brochure downloaded successfully
Your brochure has been saved. You're now connected with Chesmar Homes, and we've emailed you a copy for your convenience.
The brochure will download automatically when ready.
Way to Go!
You’re connected with Chesmar Homes.
The best way to find out more is to visit the community yourself!
