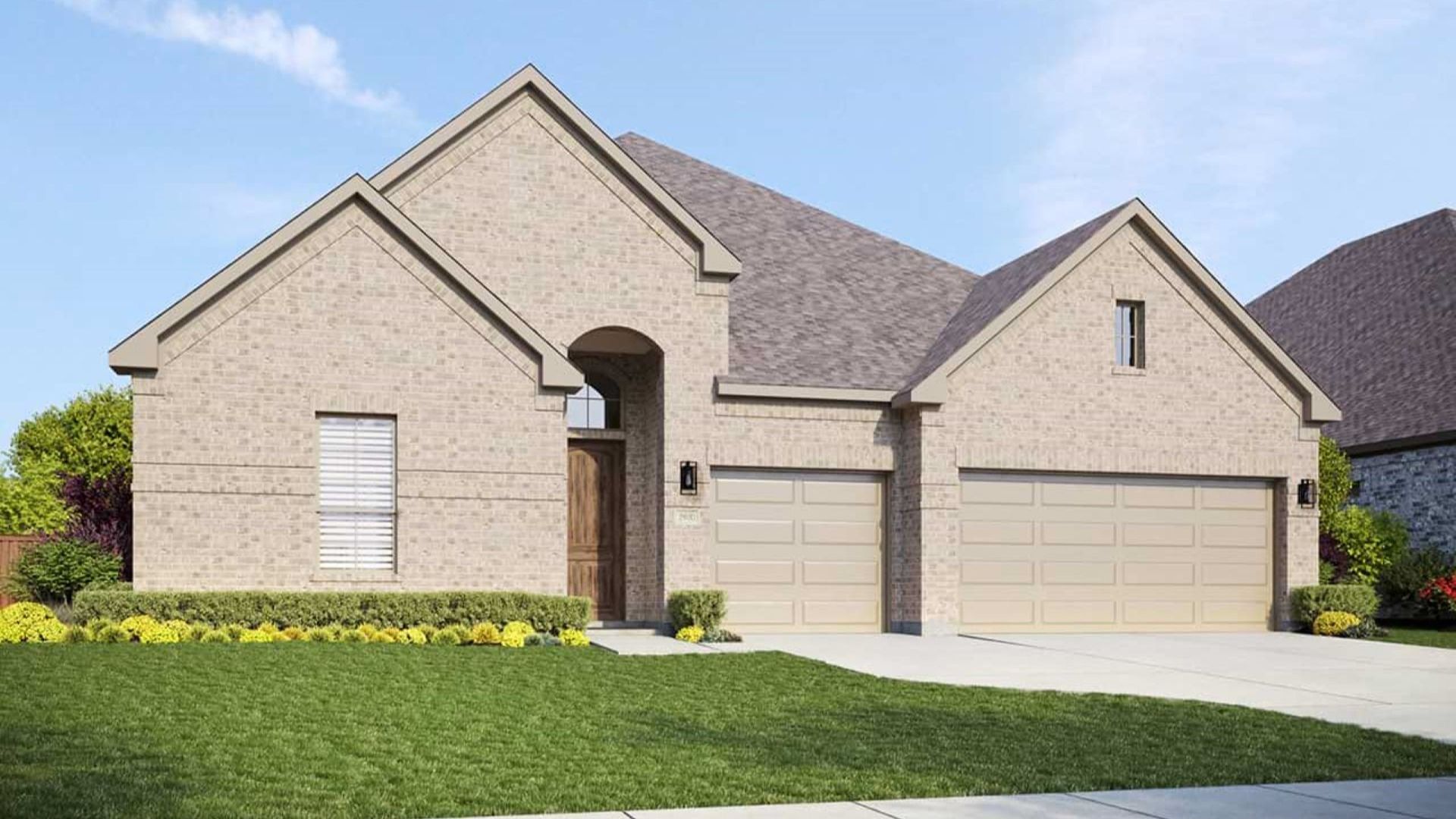Villanova Plan
Ready to build
321 Sterling Ridge Drive, Leander TX 78641
Home by DRB Homes

Last updated 09/23/2025
The Price Range displayed reflects the base price of the homes built in this community.
You get to select from the many different types of homes built by this Builder and personalize your New Home with options and upgrades.
3 BR
2.5 BA
3 GR
2,900 SQ FT

2900-F-FINAL.jpg 1/4
Overview
1 Half Bathroom
1 Story
2 Bathrooms
2900 Sq Ft
3 Bedrooms
3 Car Garage
Family Room
Primary Bed Downstairs
Single Family
Villanova Plan Info
The Villanova floor plan is full of possibilities, offering a flexible layout that adapts beautifully to your lifestyle. From everyday routines to special occasions, this home is designed to make life easier, more comfortable, and effortlessly stylish. With three bedrooms on the main floor, everyone has their own space to relax, and with the option to add a fourth bedroom, the layout easily grows with your needs. A standout feature is the unique downstairs game room, which can remain open for entertaining or be enclosed for movie nights, study sessions, or a quiet escape. Nearby, the flex room adds even more versatility and can be tailored to your lifestyle, whether that means a media lounge, home gym, guest suite, or hobby studio. The layout supports the way you live today, with the flexibility to evolve with you over time. In the owner’s suite, vaulted ceilings add architectural charm and a sense of luxury, while the private bath offers a serene retreat at the end of the day. The kitchen is thoughtfully designed with extended countertops, providing ample space for prep work, casual meals, or buffet-style entertaining. For even more room to spread out, you can add a second-story game room complete with bonus storage, a perfect retreat for guests, kids, or laid-back gatherings. Throughout the home, generous closets and designer-selected finishes combine beauty with everyday functionality. Whether you’re hosting, relaxing, or creating your own personal retreat, the Villanova offers space that works beautifully for every moment.
Floor plan center
View floor plan details for this property.
- Floor Plans
- Exterior Images
- Interior Images
- Other Media
Explore custom options for this floor plan.
- Choose Option
- Include Features
Neighborhood
Community location & sales center
321 Sterling Ridge Drive
Leander, TX 78641
321 Sterling Ridge Drive
Leander, TX 78641
FROM HIGHWAY 183: Exit Hero Way/ Old 2243 W. Take a left onto Hero Way. Then, turn right onto Sterling Ridge Drive. The model home is located at 401 Sterling Ridge Drive.
Schools near Hawkes Landing
- Leander Independent School District
Actual schools may vary. Contact the builder for more information.
Amenities
Home details
Ready to build
Build the home of your dreams with the Villanova plan by selecting your favorite options. For the best selection, pick your lot in Hawkes Landing today!
Community & neighborhood
Community services & perks
- HOA fees: Unknown, please contact the builder
Let DRB Homes put decades of industry experience to work for you. We understand that building a new home is not a one-size-fits-all process or journey; get ready to personalize your home to meet your unique needs. You can start by exploring the full portfolio of our most popular floor plans, all available in our new home communities across the region.
Our award-winning team is backed by the DRB Group, a growing, dynamic organization that includes two residential builder brands, a title company, and a residential development services branch providing entitlement, development and construction services. DRB Group's complete spectrum of services operates in 14 states and 35 markets -East Coast to Arizona, Colorado, Texas, and beyond.
Our DRB team will work with you every step of the way. From the on-site salespeople you meet with to the construction crew laying the foundation for your home — we're all working toward the same goal. The same is true for the members of our leadership team, who oversee the entire operation and ensure a seamless process.
TrustBuilder reviews
Take the next steps toward your new home
Villanova Plan by DRB Homes
saved to favorites!
To see all the homes you’ve saved, visit the My Favorites section of your account.
Discover More Great Communities
Select additional listings for more information
We're preparing your brochure
You're now connected with DRB Homes. We'll send you more info soon.
The brochure will download automatically when ready.
Brochure downloaded successfully
Your brochure has been saved. You're now connected with DRB Homes, and we've emailed you a copy for your convenience.
The brochure will download automatically when ready.
Way to Go!
You’re connected with DRB Homes.
The best way to find out more is to visit the community yourself!

