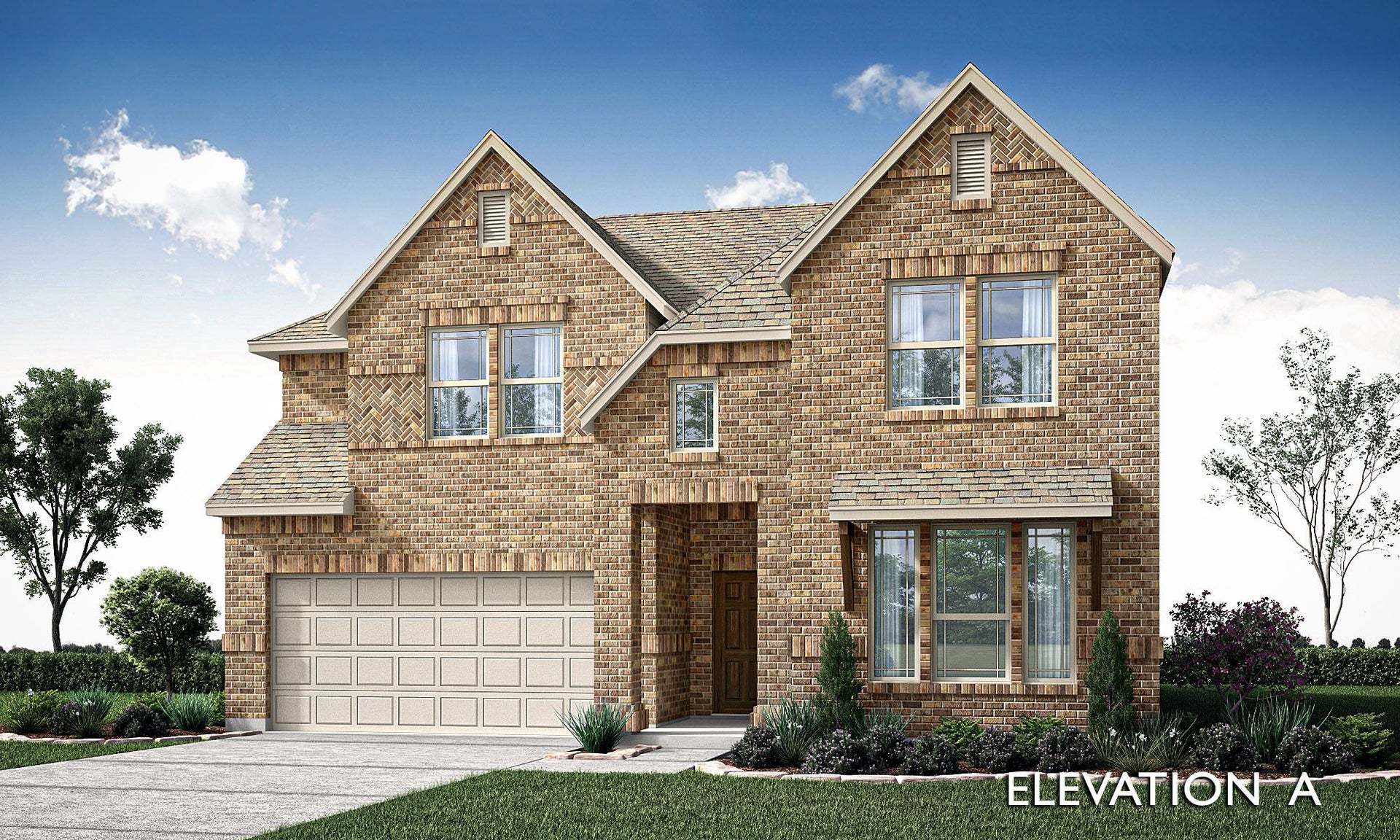Violet IV Plan
Ready to build
3916 Hometown Boulevard, Heartland TX 75126
Home by Bloomfield Homes
at Heartland

Last updated 20 hours ago
The Price Range displayed reflects the base price of the homes built in this community.
You get to select from the many different types of homes built by this Builder and personalize your New Home with options and upgrades.
4 BR
3.5 BA
2 GR
2,838 SQ FT

Violet III & IV Elevation A 1/43
Overview
Single Family
2,838 Sq Ft
2 Stories
3 Bathrooms
1 Half Bathroom
4 Bedrooms
2 Car Garage
Violet IV Plan Info
The Classic Series Violet IV floor plan is a two-story home with four bedrooms and three and a half bathrooms. Features of this plan include a formal dining room, covered porch, large family room, study, open kitchen with custom cabinets and island, primary suite with an ensuite bathroom and a walk-in closet, an upstairs game room, and media room. Contact us or visit our model home for more information about building this plan.
Floor plan center
View floor plan details for this property.
- Floor Plans
- Exterior Images
- Interior Images
- Other Media
Explore custom options for this floor plan.
- Choose Option
- Include Features
Neighborhood
Community location & sales center
3916 Hometown Boulevard
Heartland, TX 75126
3916 Hometown Boulevard
Heartland, TX 75126
Take I-20 East toward Shreveport for approximately 11 miles from I-635. Take exit 490 and follow signs for FM-741 and take right onto FM-741. Travel approximately 1 mile, turn right onto Hometown Blvd then left onto Kirby Lane. Take an immediate left onto Hometown Blvd. Model homes are on the right.
Nearby schools
Crandall ISD
Junior High School. Grades 7 to 8.
- Public School
- Teacher - student ratio: 1:16
- Students enrolled: 1036
PO Box 490, Crandall, TX, 75114
(972) 427-6080
High School. Grades 9 to 12.
- Public School
- Teacher - student ratio: 1:14
- Students enrolled: 1819
PO Box 520, Crandall, TX, 75114
(972) 427-6150
Actual schools may vary. We recommend verifying with the local school district, the school assignment and enrollment process.
Amenities
Home details
Ready to build
Build the home of your dreams with the Violet IV plan by selecting your favorite options. For the best selection, pick your lot in Heartland today!
Community & neighborhood
Local points of interest
- Greenbelt
- Lake
- Pond
Social activities
- Club House
Health and fitness
- Pool
- Trails
- Basketball
- Soccer
- Baseball
Community services & perks
- HOA Fees: $552/year
- Playground
- Park
- Community Center
Neighborhood amenities
Baker's Contracting
3.46 miles away
RR 1
Brookshire Brothers
3.48 miles away
102 W Gleason St
Walmart Supercenter
4.70 miles away
802 E US Highway 80
Walmart Supercenter
4.87 miles away
220 N Highway 175
ALDI
4.88 miles away
895 N FM 548
Sweet Treats
2.42 miles away
11198 Glenn Cv
Iced Inc
4.61 miles away
750 E US Highway 80
Walmart Bakery
4.70 miles away
802 E US Highway 80
sweetFrog
4.76 miles away
501 FM 548
Walmart Bakery
4.87 miles away
220 N Highway 175
Domino's
2.13 miles away
9550 Helms Trl
STIKY RIBZ TEXAS BBQ
2.20 miles away
9675 Helms Trl
Rodriguez Mexican Grill
3.17 miles away
1208 E US Highway 175
Abuelo's Mexican Restaurant
3.28 miles away
10688 FM 1641
Pupusas & Tacos to Go
3.30 miles away
208 N 2nd St
Donut Supreme
3.35 miles away
400 E Trunk St
Main Street Coffee Company
3.45 miles away
106 S Main St
Tea Cups & Roses
3.46 miles away
1006 S Main St
Sunny Donuts
4.61 miles away
724 E US Highway 80
Starbucks
4.63 miles away
351 FM 548
Juci Shoe Lounge
1.06 miles away
2005 Empire Ct
Maniak Prints LLC
4.00 miles away
11821 Classic Ln
Olympo Apparel
4.64 miles away
10354 W US Highway 80
Walmart Supercenter
4.70 miles away
802 E US Highway 80
Walmart Supercenter
4.87 miles away
220 N Highway 175
Estu International Trade Ane Bar LLC
0.65 mile away
4113 Legend Trl
French Quarter Bistro
4.34 miles away
51 N FM 548
Chili's
4.55 miles away
824 E US Highway 80
Forney Ice House
5.20 miles away
121 E US Highway 80
Applebee's Grill + Bar
5.49 miles away
114 W US Highway 80
Please note this information may vary. If you come across anything inaccurate, please contact us.
Bloomfield Homes is your local new home builder in the Dallas/Fort Worth Metroplex, known for our innovative designs, strong architectural appeal, and “all-included'' standard features. Bloomfield offers stone elevations, open floor plans, rotunda entryways, granite countertops, custom cabinets, stainless steel appliances, architectural windows, upgraded landscaping with a full sprinkler system, large covered front & rear porches (per plan), and numerous energy-saving components at no additional expense to the buyer. You might say, “Upgraded Living is Our Standard.” Bloomfield Homes' Classic and Elements design series provides a wide array of floor plans and thoughtful layouts for all lifestyles. Packed with standard features and timeless appeal, Bloomfield Homes' Classic floor plan collection is our most popular. Homes range from 1800 Sq Ft to over 4400 Sq Ft. Our Elements floor plan collection ranges from 1500 to 3000 Sq Ft and blends modern style with efficient use of space. Bloomfield Homes builds over 2,000 new homes per year and was previously named one of the fastest-growing builders in the nation. Bloomfield Homes was honored to be awarded the 2021 Builder of the Year by The Greater Fort Worth Builders Association.
TrustBuilder reviews
Take the next steps toward your new home
Violet IV Plan by Bloomfield Homes
saved to favorites!
To see all the homes you’ve saved, visit the My Favorites section of your account.
Discover More Great Communities
Select additional listings for more information
Way to Go!
You’re connected with Bloomfield Homes.
The best way to find out more is to visit the community yourself!

