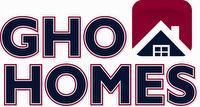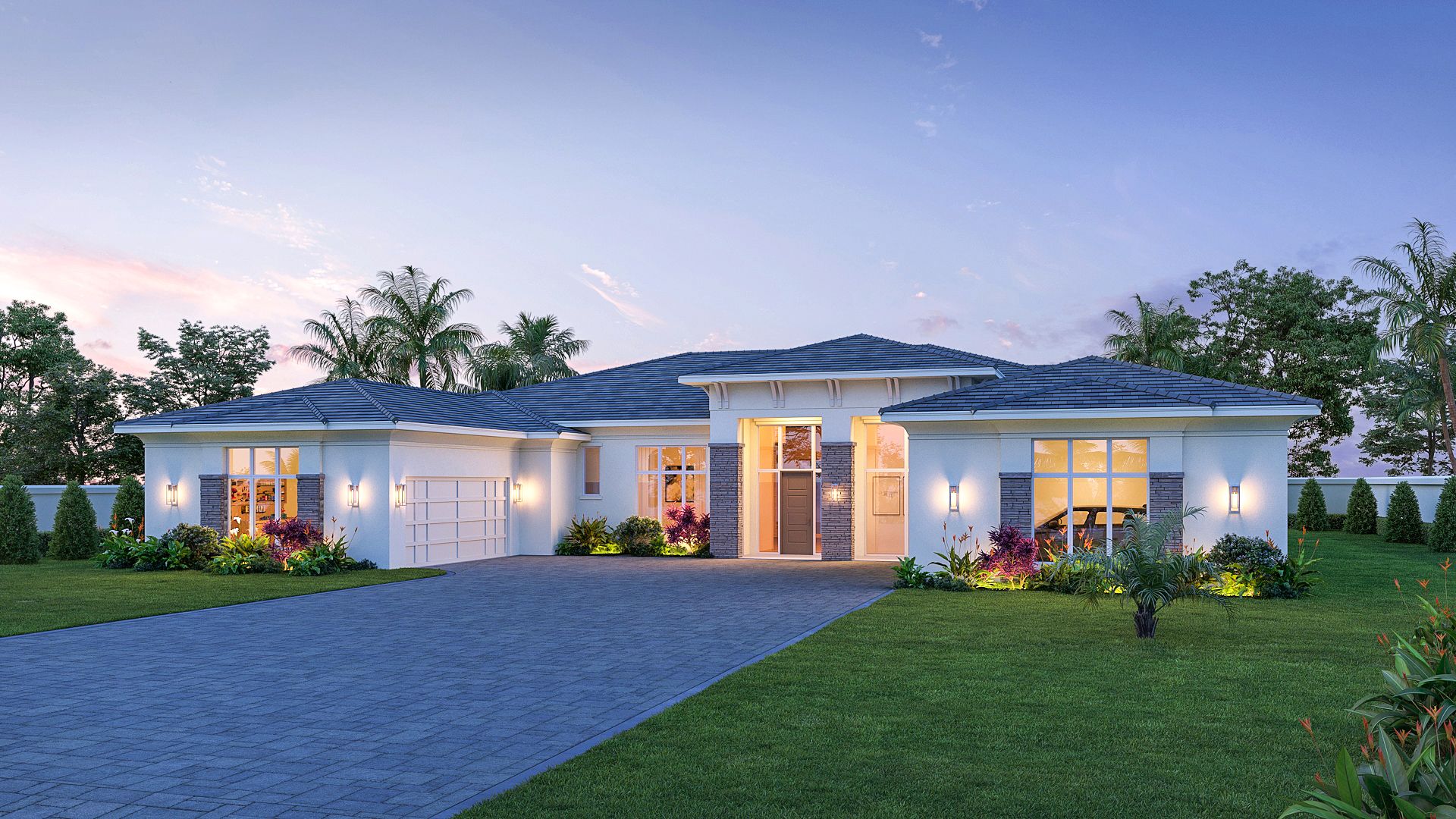Vittorio Grande Plan
Ready to build
101 SE Via Venezia, Port St Lucie FL 34984
Home by GHO Homes

Last updated 17 hours ago
The Price Range displayed reflects the base price of the homes built in this community.
You get to select from the many different types of homes built by this Builder and personalize your New Home with options and upgrades.
3 BR
4.5 BA
4 GR
4,513 SQ FT

Classic Elevation | Vittorio Grande 1/3
Overview
1 Half Bathroom
1 Story
3 Bedrooms
4 Bathrooms
4 Car Garage
4513 Sq Ft
Breakfast Area
Covered Patio
Primary Bed Downstairs
Single Family
Study
Walk-In Closets
Vittorio Grande Plan Info
The Vittorio Grande plan offers 3 bedrooms, 4.5 bath den and club room, along with a split 4-car garage. The main living area with impressive great room, dining and kitchen creates a welcoming space for relaxing or entertaining. The kitchen is equipped with an expansive center island, a 36” cooktop, wall oven, microwave, 42” refrigerator, quartz countertops, and a walk-in pantry. The great room and dining area have tray ceilings and large sliders and windows allowing for natural light to flow into the home. These spaces also open to the lanai, which expands almost the full width of the home, creating easy flow from indoors to outside. Past the great room, an impressive club room with slider to lanai offers a great spot for a pool table or fitness room as it also shares access to the cabana powder bath. An office is located on the opposite side with a glass wall to the great room. The master suite offers a door to lanai, a tray ceiling and two walk-in closets. The master bath showcases a free-standing soaker tub, walk-in shower and split vanities.Both bedrooms, located on opposite sides of the home, feature private en-suite baths and walk-in closets, providing a comfortable and secluded space. The split 4-car garage provides overhead storage in one bay. With the Tailor Made program, buyers can customize the home as needed. Additionally, the availability of the Design Studio ensures that every detail of your home can be created and customized to your preferences. For more information, please visit or contact our new home specialist.
Floor plan center
View floor plan details for this property.
- Floor Plans
- Exterior Images
- Interior Images
- Other Media
Neighborhood
Community location & sales center
101 SE Via Venezia
Port St Lucie, FL 34984
101 SE Via Venezia
Port St Lucie, FL 34984
888-886-9624
From I-95 - Take exit 114 (Becker Road). Proceed East on Becker Road 14.5 miles. Turn left on SE Via Tesoro Blvd (the 2nd red light after you cross over the Turnpike). At the roundabout, take the 2nd exit and follow the signs to the sales center. From Florida's Turnpike - Take ext 114. Turn left on SE Via Tesoro Blvd (the 2nd red light). At the roundabout, take the 2nd exit and follow the signs to the sales center.
Nearby schools
St. Lucie Schools
Elementary school. Grades PK to 5.
- Public school
- Teacher - student ratio: 1:16
- Students enrolled: 647
1501 Se Floresta Dr, Port St Lucie, FL, 34983
772-340-4755
Elementary school. Grades PK to 5.
- Public school
- Teacher - student ratio: 1:17
- Students enrolled: 734
2620 Se Mariposa Ave, Port St Lucie, FL, 34952
772-337-5960
Elementary school. Grades PK to 5.
- Public school
- Teacher - student ratio: 1:15
- Students enrolled: 669
2300 Se Gowin Dr, Port St Lucie, FL, 34952
772-337-6730
Elementary-Middle school. Grades PK to 8.
- Public school
- Teacher - student ratio: 1:15
- Students enrolled: 1223
250 Nw Floresta Dr, Port St Lucie, FL, 34983
772-340-4700
Elementary school. Grades PK to 5.
- Public school
- Teacher - student ratio: 1:15
- Students enrolled: 509
7000 Nw Selvitz Rd, Port St Lucie, FL, 34983
772-340-4800
Elementary school. Grades PK to 5.
- Public school
- Teacher - student ratio: 1:16
- Students enrolled: 695
5600 Ne Saint James Dr, Port St Lucie, FL, 34983
772-785-5600
Elementary school. Grades PK to 5.
- Public school
- Teacher - student ratio: 1:13
- Students enrolled: 452
6801 Se Lennard Rd, Port St Lucie, FL, 34952
772-460-3050
Middle school. Grades 6 to 8.
- Public school
- Teacher - student ratio: 1:24
- Students enrolled: 894
5500 Ne Saint James Dr, Port St Lucie, FL, 34983
772-785-5640
Middle school. Grades 6 to 8.
- Public school
- Teacher - student ratio: 1:19
- Students enrolled: 823
2420 Se Morningside Blvd, Port St Lucie, FL, 34952
772-337-5900
High school. Grades 9 to 12.
- Public school
- Teacher - student ratio: 1:22
- Students enrolled: 1748
1201 Se Jaguar Ln, Port St Lucie, FL, 34952
772-337-6770
Actual schools may vary. We recommend verifying with the local school district, the school assignment and enrollment process.
Amenities
Home details
Ready to build
Build the home of your dreams with the Vittorio Grande plan by selecting your favorite options. For the best selection, pick your lot in Tesoro Signature today!
Community & neighborhood
Local points of interest
- Lake
- Pond
- WaterFront Lots
- GolfCartPath/Access
Social activities
- Clubhouse
- Swim & Racquet Club
- Club House
- AmenityCenter
- Ballroom
- Billiards
- BocceBallCourt
- Cabana
- CardRooms
- ConferenceRoom/Hall
- EventCenter
- FirePit
- GameRoom
Health and fitness
- Golf Courses
- Golf Course
- Tennis
- Pool
- FitnessCenter
- HeatedOutdoorPool/Spa
- HotTub
- LapPool
- OutdoorPool
- Pickleball
- PuttingGreen
- Sauna
- SportsCourts
Community services & perks
- HOA Fees: $18,800/year
- Park
- Community Center
- GuardedGate
Neighborhood amenities
Publix
0.18 mile away
788 SE Becker Rd
Publix
3.60 miles away
2750 SW Martin Downs Blvd
Publix
3.89 miles away
3253 SW Port St Lucie Blvd
Welcome Oriental Food Market
3.91 miles away
1282 NW Federal Hwy
Publix
3.97 miles away
1501 NW Federal Hwy
GNC
3.53 miles away
2870 SW Town Center Way
GNC
3.76 miles away
3016 NW Federal Hwy
Capocelli's Italian Bakery
3.92 miles away
1084 NW Federal Hwy
The Vitamin Shoppe
3.93 miles away
2960 NW Federal Hwy
JFK Pompano LLC
4.06 miles away
3980 NW Federal Hwy
P M Becker LLC
0.17 mile away
650 SE Becker Rd
Bonefish Macs
0.18 mile away
662 SE Becker Rd
Casa Vinceinzo LLC
0.18 mile away
844 SE Becker Rd
Domino's
0.18 mile away
706 SE Becker Rd
Oak & Ember Steakhouse
0.18 mile away
848 SE Becker Rd
Tropical Smoothie Cafe
3.28 miles away
3083 SW Martin Downs Blvd
Starbucks
3.45 miles away
3036 SW Martin Downs Blvd
Dunkin'
3.53 miles away
2858 SW Town Center Way
Tueste Coffee Bar
3.56 miles away
4465 SW Masefield St
Starbucks
3.74 miles away
2650 NW Federal Hwy
L A Boutique
2.43 miles away
4500 SE Pine Valley St
Bridal Inc Lizbeth
2.94 miles away
4019 SW Port St Lucie Blvd
Diva Style Fashion Boutique
3.04 miles away
3961 SW Port St Lucie Blvd
Target
3.74 miles away
2650 NW Federal Hwy
Aeropostale
3.76 miles away
3256 NW Federal Hwy
Harpers Irish Pub of Palm City
3.41 miles away
3186 SW Martin Downs Blvd
Harpers Pub
3.41 miles away
3186 SW Martin Downs Blvd
Saints Pub
3.84 miles away
2601 SE Morningside Blvd
Chili's
3.95 miles away
2988 NW Federal Hwy
LongHorn Steakhouse
4.00 miles away
2901 NW Federal Hwy
Please note this information may vary. If you come across anything inaccurate, please contact us.
Dan Handler, Bill’s father, shared his daily experiences as a builder and developer of shopping centers throughout the eastern United States. With his extensive knowledge of the construction business, Dan decided to expand his efforts into residential construction with the founding of GHO Homes in 1983. In the ensuing years the company grew steadily, building projects from Sunrise to Daytona Beach. After 17 years of growth and experience, the torch was passed when Dan Handler placed Bill in charge of the next generation of GHO Homes. Bill’s credentials brought tremendous momentum to the GHO family management team. After graduating with honors from the University of Florida with a degree in Building Construction, Bill went on to earn his Law Degree from the University of Florida and became a licensed contractor, allowing him to combine practical “hands-on” experience with the knowledge and business acumen necessary to guide the company. GHO Homes has continued to raise the bar for teamwork and efficiency, the cornerstones of the company’s success and two areas of expertise that led to the creation of the GHO Tailor-Made program. This program sets GHO apart from its competitors by allowing home buyers to customize their homes with numerous plan options, built-ins and upgrades that exceed industry standards and result in custom, one-of-a-kind homes at a value balanced to their needs. The large number of repeat GHO home buyers confirms that the GHO Tailor-Made program is a resounding success with our customers. In April of 2018 Green Brick Partners purchased the assets of GHO Homes and continued the GHO tradition owned 80% by Green Brick Partners and 20% by Bill Handler, who is also the CEO, leaving the company infrastructure, culture, and employees intact as well as preserving the building production style. We build your home with a pride born from experience and through the efforts of a family-focused team of dedicated home building professionals.
Take the next steps toward your new home
Vittorio Grande Plan by GHO Homes
saved to favorites!
To see all the homes you’ve saved, visit the My Favorites section of your account.
Discover More Great Communities
Select additional listings for more information
We're preparing your brochure
You're now connected with GHO Homes. We'll send you more info soon.
The brochure will download automatically when ready.
Brochure downloaded successfully
Your brochure has been saved. You're now connected with GHO Homes, and we've emailed you a copy for your convenience.
The brochure will download automatically when ready.
Way to Go!
You’re connected with GHO Homes.
The best way to find out more is to visit the community yourself!
