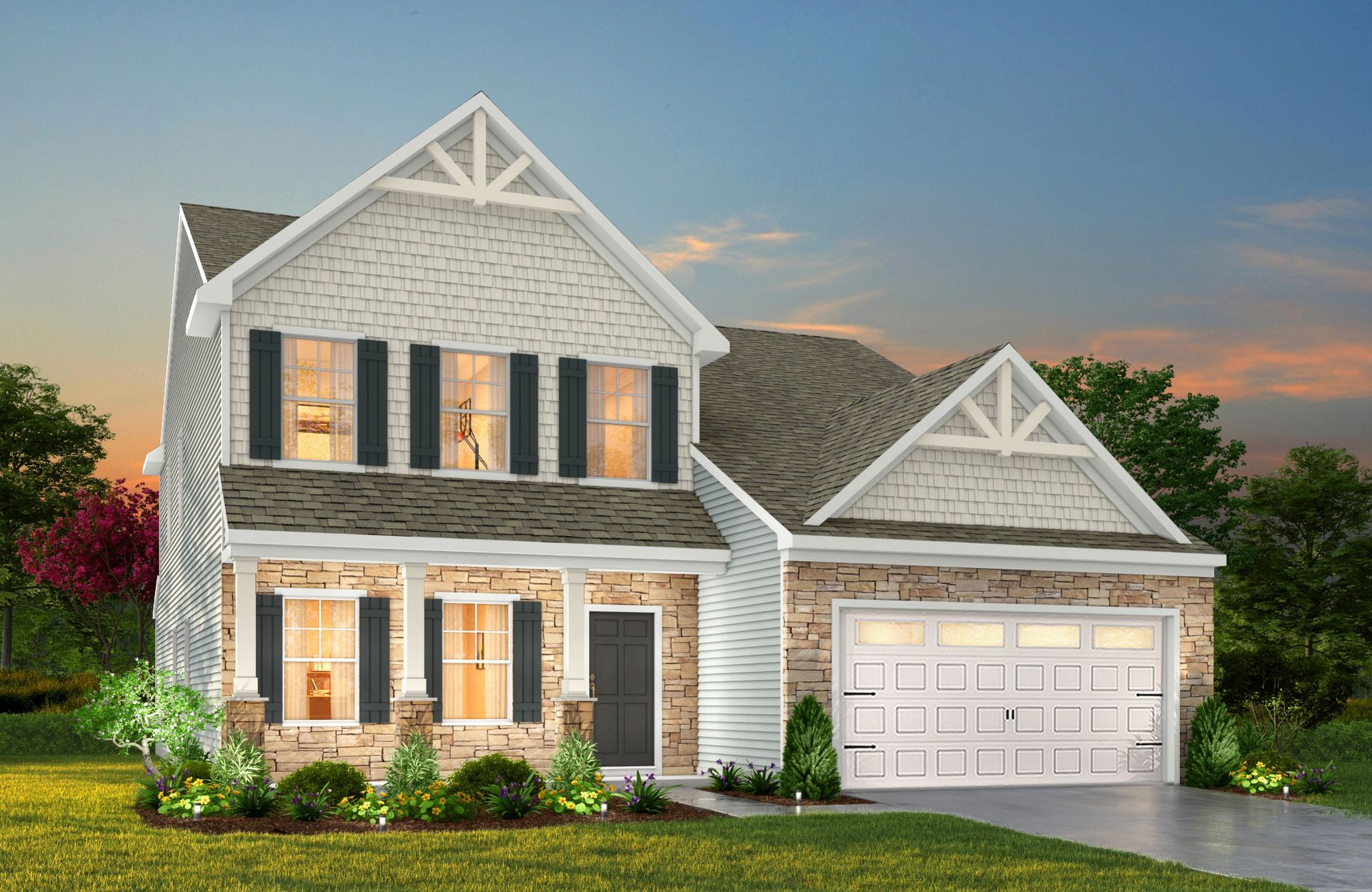Wayne Plan
Ready to build
1014 Stone Marker Dr Union County, Monroe NC 28112
Home by True Homes

The Price Range displayed reflects the base price of the homes built in this community.
You get to select from the many different types of homes built by this Builder and personalize your New Home with options and upgrades.
3 BR
2.5 BA
2,656 SQ FT

Exterior 1/25
Overview
Single Family
2,656 Sq Ft
2 Stories
2 Bathrooms
1 Half Bathroom
3 Bedrooms
Wayne Plan Info
Discover The Wayne, a versatile floorplan ranging in size from 2,656 square feet, accommodating the diverse needs of your family. This flexible design offers 3 to 5 bedrooms and 2.5 to 4 bathrooms, providing the perfect space for your lifestyle. On the first floor, The Wayne welcomes you with an elegant Master Down layout. The entrance features a Study Office Area, ideal for remote work or studying. Walk through to the spacious kitchen, which seamlessly connects to an open-concept Dining Room and a generously sized Great Room. The first floor also includes a large Primary Suite with an Oversized Primary Bathroom and a Walk-In Closet, creating a luxurious oasis for homeowners. Venturing to the second floor, you'll discover two additional sizable bedrooms, along with an Unfinished Storage Space and a Standard Oversized Game Room. If you need more space, The Wayne offers versatile options. Transform the Game Room into a fourth bedroom, or convert the Unfinished Storage Space into a Finished Bonus Room, perfect for a Home Gym or Play Room. The Wayne design is highly adaptable, with various customization options to align with your personal preferences. Create a home that suits your family dynamics by tailoring it with the features and options that matter most to you, making The Wayne your perfect space to call home.
Floor plan center
View floor plan details for this property.
- Floor Plans
- Exterior Images
- Interior Images
- Other Media
Neighborhood
Sales office location
1014 Stone Marker Dr Union County
Monroe, NC 28112
1014 Stone Marker Dr Union County
Monroe, NC 28112
From Charlotte, NC:Take US-74 E toward Monroe.?Continue on US-74 E through Monroe.?Turn right onto NC-200 S (Morgan Mill Road).?Continue on NC-200 S for approximately 6 miles.?Turn left onto S Rocky River Road.?After about 1 mile, turn right onto Stone Marker Drive to arrive at your destination.?From Rock Hill, SC:Take SC-5 E toward Lancaster.?Merge onto US-521 N toward Charlotte.?In Lancaster, turn right onto NC-200 N (Lancaster Highway).?Continue on NC-200 N into North Carolina.?Turn right onto S Rocky River Road.?After about 1 mile, turn right onto Stone Marker Drive to reach your destination.
Nearby schools
Union County Public Schools
Elementary school. Grades KG to 5.
- Public school
- Teacher - student ratio: 1:15
- Students enrolled: 553
4111 Western Union School Rd, Waxhaw, NC, 28173
704-296-6355
Middle school. Grades 6 to 8.
- Public school
- Teacher - student ratio: 1:20
- Students enrolled: 828
3219 Parkwood School Rd, Monroe, NC, 28112
704-296-0655
High school. Grades 9 to 12.
- Public school
- Teacher - student ratio: 1:16
- Students enrolled: 1061
3220 Parkwood School Rd, Monroe, NC, 28112
704-764-2900
Actual schools may vary. We recommend verifying with the local school district, the school assignment and enrollment process.
Amenities
Home details
Ready to build
Build the home of your dreams with the Wayne plan by selecting your favorite options. For the best selection, pick your lot in Stonebridge - Fairways today!
Community & neighborhood
Community services & perks
- HOA fees: Unknown, please contact the builder
Neighborhood amenities
Roughedge Trading Co LLC
2.89 miles away
5310 Lancaster Hwy
Park Grove Grocery
3.33 miles away
2300 Lancaster Hwy
Food Lion
4.44 miles away
250 N M L King Jr Blvd
100 Main Beef & BBQ
5.31 miles away
603 W Jefferson St
Food Lion
5.31 miles away
100 E Sunset Dr
Virtuoso Breadworks
6.07 miles away
205 Salem St
Bakery at Mac's
6.16 miles away
2399 W Roosevelt Blvd
The Vitamin Shoppe
6.17 miles away
2319 W Roosevelt Blvd
Frosted!
6.26 miles away
2115 Windy Hill Ln
Subway
1.79 miles away
5905 Waxhaw Hwy
Roughedge Trading Co LLC
2.89 miles away
5310 Lancaster Hwy
Subway
3.39 miles away
2226 Lancaster Ave
Schools Out Lunch Inc
3.73 miles away
1700 Chamberwood Ct
New China Restaurant
4.67 miles away
1684 W Franklin St
Alice Jules Coffee House
5.37 miles away
204 Lancaster Ave
Dunkin'
5.40 miles away
6312 Weddington Rd
Hazel's Coffee House
6.04 miles away
1809 Dickerson Blvd
253 Espresso
6.05 miles away
4043 Weddington Rd
Tropical Smoothie Cafe
6.17 miles away
2335 W Roosevelt Blvd
Target
5.31 miles away
6350 Weddington Rd
Family Dollar
5.33 miles away
106 E Sunset Dr
Rack Room Shoes
5.41 miles away
6340 Weddington Rd
Simpson's Bridal & Formal
5.48 miles away
138 S Main St
Studio Boutique
5.49 miles away
128 S Main St
Hickory Tavern
5.29 miles away
6400 Weddington Rd
El Recreo Bar Inc
5.59 miles away
811 N Charlotte Ave
East Frank Superette & Kitchen
5.66 miles away
209 E Franklin St
The Spot
5.97 miles away
1513 Concord Ave
Buffalo Wild Wings
6.18 miles away
2109 W Roosevelt Blvd
Please note this information may vary. If you come across anything inaccurate, please contact us.
Builder details
True Homes

Take the next steps toward your new home
Wayne Plan by True Homes
saved to favorites!
To see all the homes you’ve saved, visit the My Favorites section of your account.
Discover More Great Communities
Select additional listings for more information
We're preparing your brochure
You're now connected with True Homes. We'll send you more info soon.
The brochure will download automatically when ready.
Brochure downloaded successfully
Your brochure has been saved. You're now connected with True Homes, and we've emailed you a copy for your convenience.
The brochure will download automatically when ready.
Way to Go!
You’re connected with True Homes.
The best way to find out more is to visit the community yourself!
