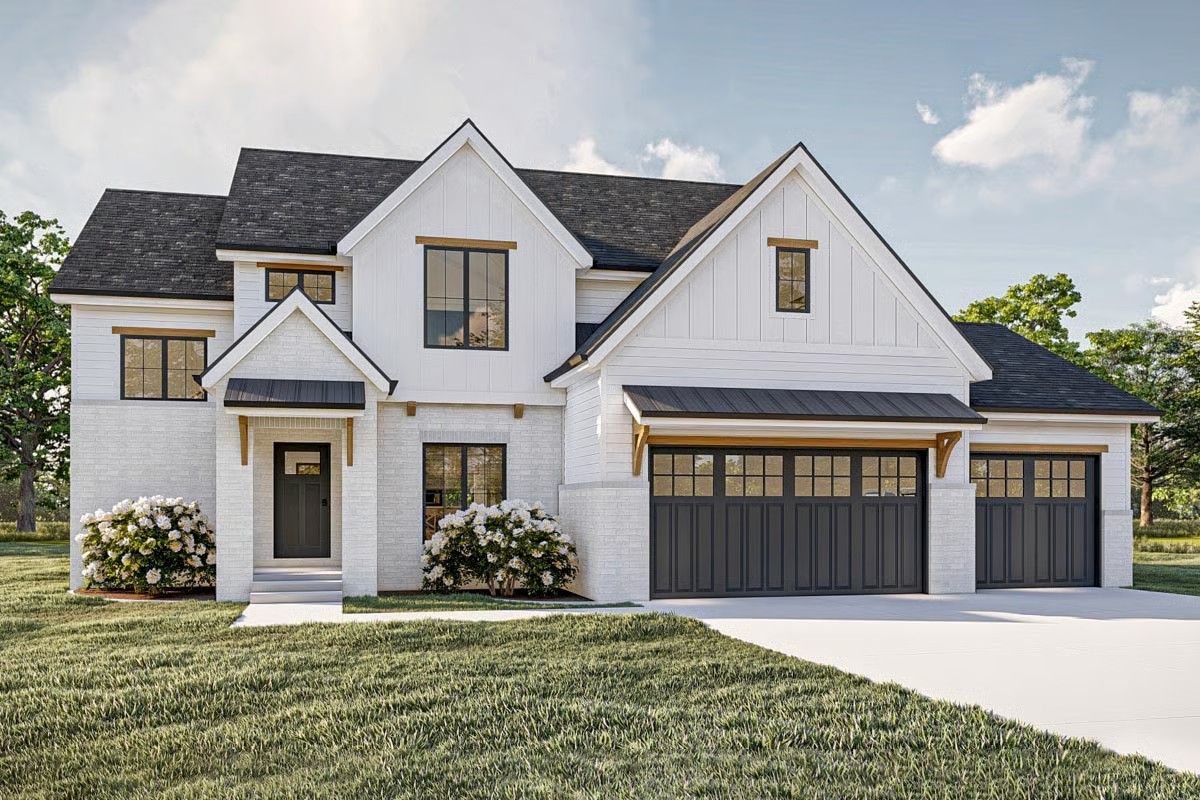Willowridge Plan
Ready to build
604 E Highway 33 Perkins, Perkins OK 74059
Build on Your Lot Home by Acet Custom Homes
at The Woods

The Price Range displayed reflects the base price of the homes built in this community.
You get to select from the many different types of homes built by this Builder and personalize your New Home with options and upgrades.
4 BR
3.5 BA
3 GR
2,761 SQ FT

Willowridge 1/6
Overview
Single Family
2,761 Sq Ft
3 Bathrooms
1 Half Bathroom
4 Bedrooms
3 Car Garage
Covered Patio
Porch
Willowridge Plan Info
A Sophisticated New American Farmhouse with Elevated Comfort Step into refined elegance with The Willowridge Retreat, a luxury New American farmhouse offering a seamless blend of timeless architecture and modern living. With 4 bedrooms, 3.5 bathrooms, and 2,761 square feet of thoughtfully designed living space, this exquisite floor plan was created for families who value custom home craftsmanship, elevated lifestyle features, and the warmth of Southern hospitality. Set behind a charming facade of painted brick, board and batten siding, and rich wood accents, this home delivers standout curb appeal with a modern twist on farmhouse tradition—ideal for upscale developments or peaceful acreage in Oklahoma’s scenic communities. As you step through the covered front porch, a dramatic two-story foyer welcomes you in, flanked by a sun-soaked formal dining room on one side and a beautifully crafted staircase on the other. Beyond lies the open-concept heart of the home—an expansive great room with a cozy fireplace, soaring ceilings, and panoramic views through oversized windows that flood the space with natural light. The chef-inspired kitchen is both stylish and functional, boasting a large central island with seating, generous counter space, and a walk-in pantry designed to keep your culinary essentials organized. Just off the kitchen, the dinette offers a casual dining nook, perfect for everyday family meals or morning coffee. For added convenience, a mudroom with built-in lockers connects the 3-car garage to the main home, while a nearby home office ensures work-from-home productivity in a serene and private space. Upstairs, you'll discover a thoughtfully designed layout featuring four spacious bedrooms and a second-floor laundry room. The private primary suite is a luxurious haven, complete with a tray ceiling, spa-like en-suite bath featuring dual vanities, a soaking tub, walk-in shower, and a generously sized walk-in closet.
Floor plan center
View floor plan details for this property.
- Floor Plans
- Exterior Images
- Interior Images
- Other Media
Neighborhood
Sales office location
604 E Highway 33 Perkins
Perkins, OK 74059
604 E Highway 33 Perkins
Perkins, OK 74059
Schools near The Woods
- Perkins-tryon Public Schools
Actual schools may vary. Contact the builder for more information.
We pride ourselves on being a premier custom home builder in Oklahoma City bringing family dream home visions to life—without the stress? At ACET Custom Homes, we design and build luxury homes that are just as unique as the families living in them. Whether you already have a floor plan or want to start from scratch, we’ll work with you one-on-one to craft a stunning custom home that fits your style, needs, and future goals. From spacious kitchens to sleek outdoor living spaces, our floor plans and homes are built with exceptional craftsmanship and thoughtful design from the ground up. We’re proud to serve homeowners across many spectrum andas well as in our home state of Oklahoma, and the OKC metro areas. We offer “build on your lot” options and a full library of Ready-to-Build floor plans to make the process smooth and exciting. Let’s create something amazing together, because we aren't just building another home, we craft lifestyles.
Take the next steps toward your new home
Willowridge Plan by Acet Custom Homes
saved to favorites!
To see all the homes you’ve saved, visit the My Favorites section of your account.
Discover More Great Communities
Select additional listings for more information
We're preparing your brochure
You're now connected with Acet Custom Homes. We'll send you more info soon.
The brochure will download automatically when ready.
Brochure downloaded successfully
Your brochure has been saved. You're now connected with Acet Custom Homes, and we've emailed you a copy for your convenience.
The brochure will download automatically when ready.
Way to Go!
You’re connected with Acet Custom Homes.
The best way to find out more is to visit the community yourself!
