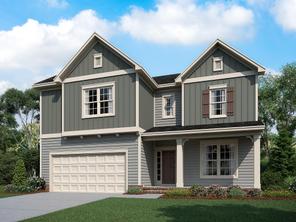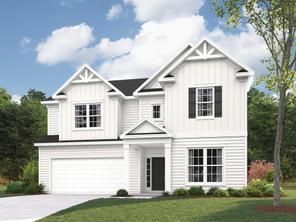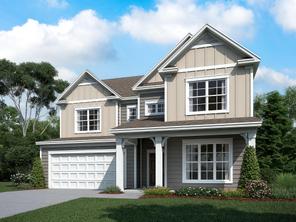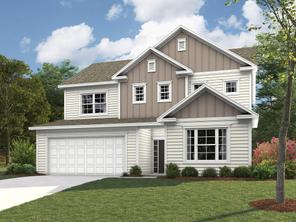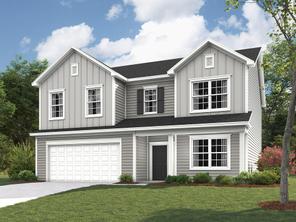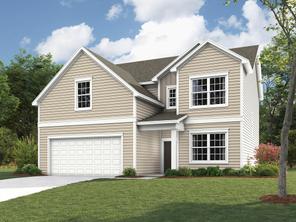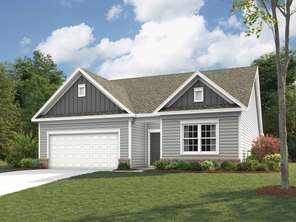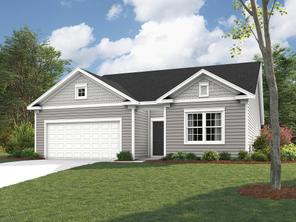Camber Woods
Community by Empire Communities

Last updated 1 day ago
$408,900 - $599,900
What does this Price Range mean?The Price Range displayed reflects the base price of the homes built in this community.
You get to select from the many different types of homes built by this Builder and personalize your New Home with options and upgrades.
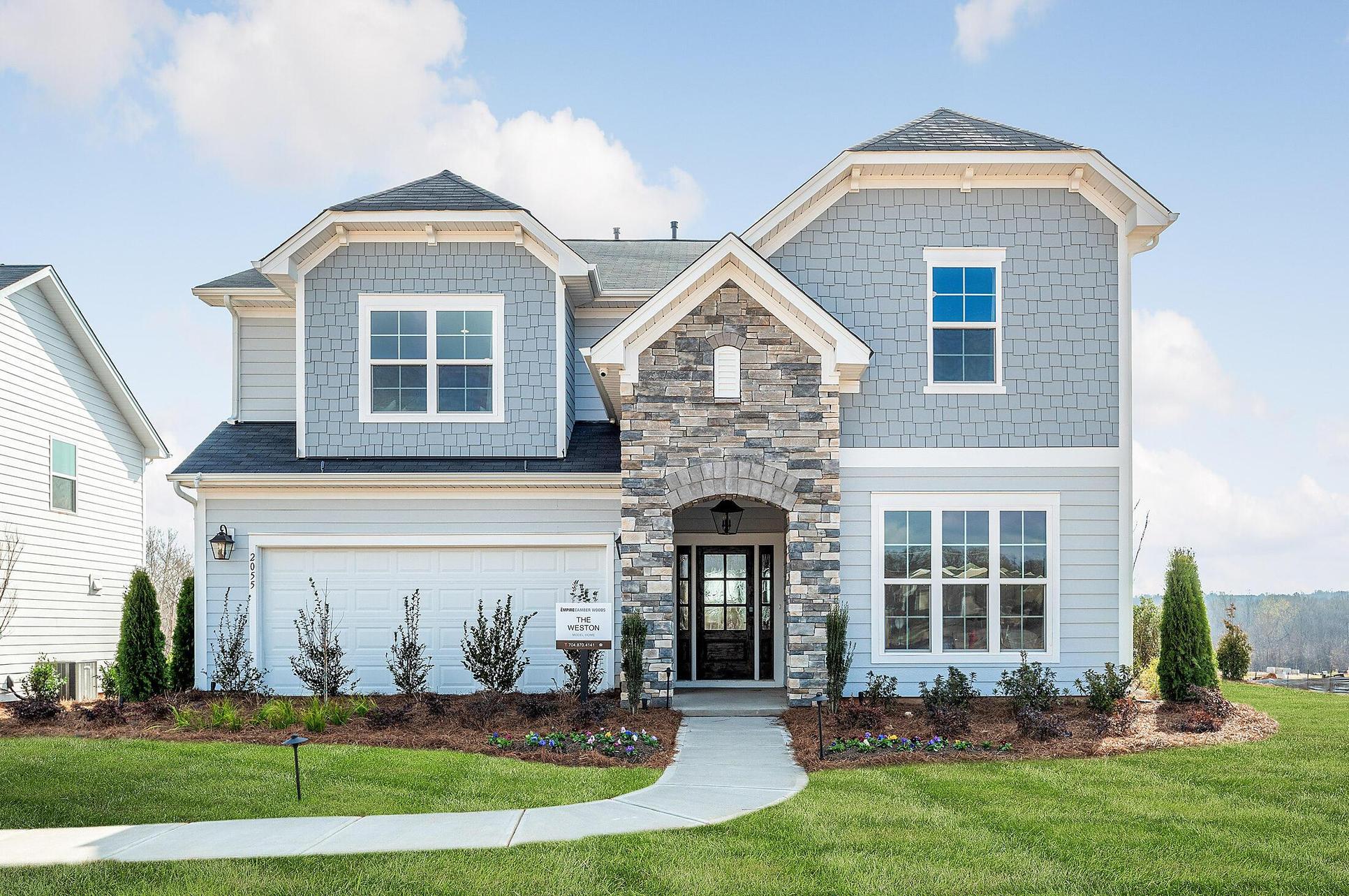
1/21
Special offers
Explore the latest promotions at Camber Woods. Contact Empire Communities to learn more!
Financing Incentives
Available homes
Available homes

From $499,182
3 Br | 2.5 Ba | 2 Gr | 2,304 sq ft
2351 Trundle Drive CWO0161 (Bradbury)

From $599,900
4 Br | 3 Ba | 2 Gr | 3,195 sq ft
2204 Camber Drive CWO0076 (Weston)

From $556,825
4 Br | 3 Ba | 2 Gr | 3,200 sq ft
2211 Camber Drive CWO0103 (Weston)

From $502,000
3 Br | 2.5 Ba | 2 Gr | 2,300 sq ft
2387 Trundle Drive CWO0155 (Bradbury)
Community map

Interactive community map for homestead at Camber Woods
Browse this interactive map to see this community's available lots.
Overview
Highlights
Pool
Camber Woods in Gastonia, NC offers 1 and 2-story homes and is surrounded by a lushly wooded perimeter. Enjoy the advantages of suburban living while having everything needed close to home, with Uptown Charlotte only 30 minutes away. Nearby are an abundance of greenways and parks, plus Lake Wylie and charming downtown Belmont. Close to local schools, Hwy 74 and I-85, life’s necessities such as restaurants, grocery stores and a YMCA are just minutes away. Planned amenities include a pool and tot lot for the community’s youngest residents. New homes in Gastonia at Camber Woods begin from the low $400’s. All homes include a 2-car front entry garage and distinctive Craftsman-style exteriors; first floor Premier Suites and guest bedrooms, flex/bonus rooms, and rear covered porches are available. Our Bradbury and Weston model homes are open daily; we invite you to stop by for a tour.
Neighborhood
Neighborhood
Community location & sales center
2061 Sabra St
Gastonia, NC 28054
2061 Sabra St
Gastonia, NC 28054
Nearby schools
Gaston Co SD
Elementary School. Grades K to 5.
- Public School
- Teacher - student ratio: 1:17
- Students enrolled: 475
1744 Dixon Rd, Gastonia, NC, 28054
(704) 866-6609
Middle School. Grades 6 to 8.
- Public School
- Teacher - student ratio: 1:16
- Students enrolled: 576
1622 E Garrison Blvd, Gastonia, NC, 28054
(704) 836-9604
High School. Grades 9 to 12.
- Public School
- Teacher - student ratio: 1:23
- Students enrolled: 1328
2222 S New Hope Rd, Gastonia, NC, 28054
(704) 866-6600
Actual schools may vary. We recommend verifying with the local school district, the school assignment and enrollment process.
Amenities
Community info
Hot home!
Hot Home
Community & neighborhood
Local points of interest
- Daniel Stowe Botanical Garden
Utilities
- Electric City of Gastonia
- Gas Dominion Energy (800) 251-7234
- Water/wastewater City of Gastonia (704) 866-6714
Health and fitness
- Crowders Mountain State Park
- Catawba Creek Golf Course
- Riverside Greenway Trailhead
- Pool
Community services & perks
- HOA Fees: $75/month
- Playground
Neighborhood amenities
Publix
0.91 mile away
1949 Hoffman Rd
Food Lion
1.02 miles away
2601 S New Hope Rd
Walmart Neighborhood Market
1.03 miles away
2324 S New Hope Rd
Save Mart Gastonia
1.09 miles away
1010 S New Hope Rd
ALDI
1.62 miles away
2108 Union Rd
Walmart Bakery
1.03 miles away
2324 S New Hope Rd
The Peach Cobbler Factory
1.79 miles away
2524 E Franklin Blvd
Nothing Bundt Cakes
1.81 miles away
3125 E Franklin Blvd
sweetFrog
1.81 miles away
401 Cox Rd
The Vitamin Shoppe
1.84 miles away
409 Cox Rd
Little Caesars
0.55 mile away
1811 S New Hope Rd
Booja Korean & Japanese Restaurant
0.55 mile away
1825 S New Hope Rd
Domino's
0.58 mile away
1802 S New Hope Rd
McDonald's
0.80 mile away
1909 Hoffman Rd
Hickory Tavern
0.85 mile away
1925 Hoffman Rd
Dunkin'
0.99 mile away
2302 S New Hope Rd
Starbucks
1.74 miles away
3350 Robinwood Rd
Krispy Kreme Doughnuts
1.81 miles away
2990 E Franklin Blvd
Tropical Smoothie Cafe
1.81 miles away
401 Cox Rd
Starbucks
1.93 miles away
425 Cox Rd
Bedazzled Bridal & Formal
1.43 miles away
605 S New Hope Rd
Talbots
1.49 miles away
530 S New Hope Rd
Merle Norman Cosmetic Studio
1.51 miles away
524 S New Hope Rd
Family Dollar
1.52 miles away
2206 Union Rd
Poffie Girls Bridals & Formals
1.53 miles away
512 S New Hope Rd
Hickory Tavern
0.85 mile away
1925 Hoffman Rd
Lotus Bar & Eatery
0.89 mile away
1941 Hoffman Rd
Filthy Lu's Saloon Inc
1.75 miles away
199 S New Hope Rd
Whiskey Mill Bar & Restaurant
1.75 miles away
199 S New Hope Rd
LongHorn Steakhouse
1.78 miles away
405 Cox Rd
Please note this information may vary. If you come across anything inaccurate, please contact us.
Empire Communities™ is proud to create inspiring places to live. As one of North America’s largest family-owned and operated new home builders, more than 32,000 families have trusted us to bring their homeownership dreams to life. With over 30 years of experience under our belt, we now proudly operate in two countries, six regions, and have built over +90 communities. Whether you want to live life with a little more ease in a charming small town or be part of the hustle and bustle of city life, explore the cities and surrounding areas we build in to find the home that’s perfect for you.
Take the next steps toward your new home
Camber Woods
Discover More Great Communities
Select additional listings for more information
Way to Go!
You’re connected with Empire Communities.
The best way to find out more is to visit the community yourself!
