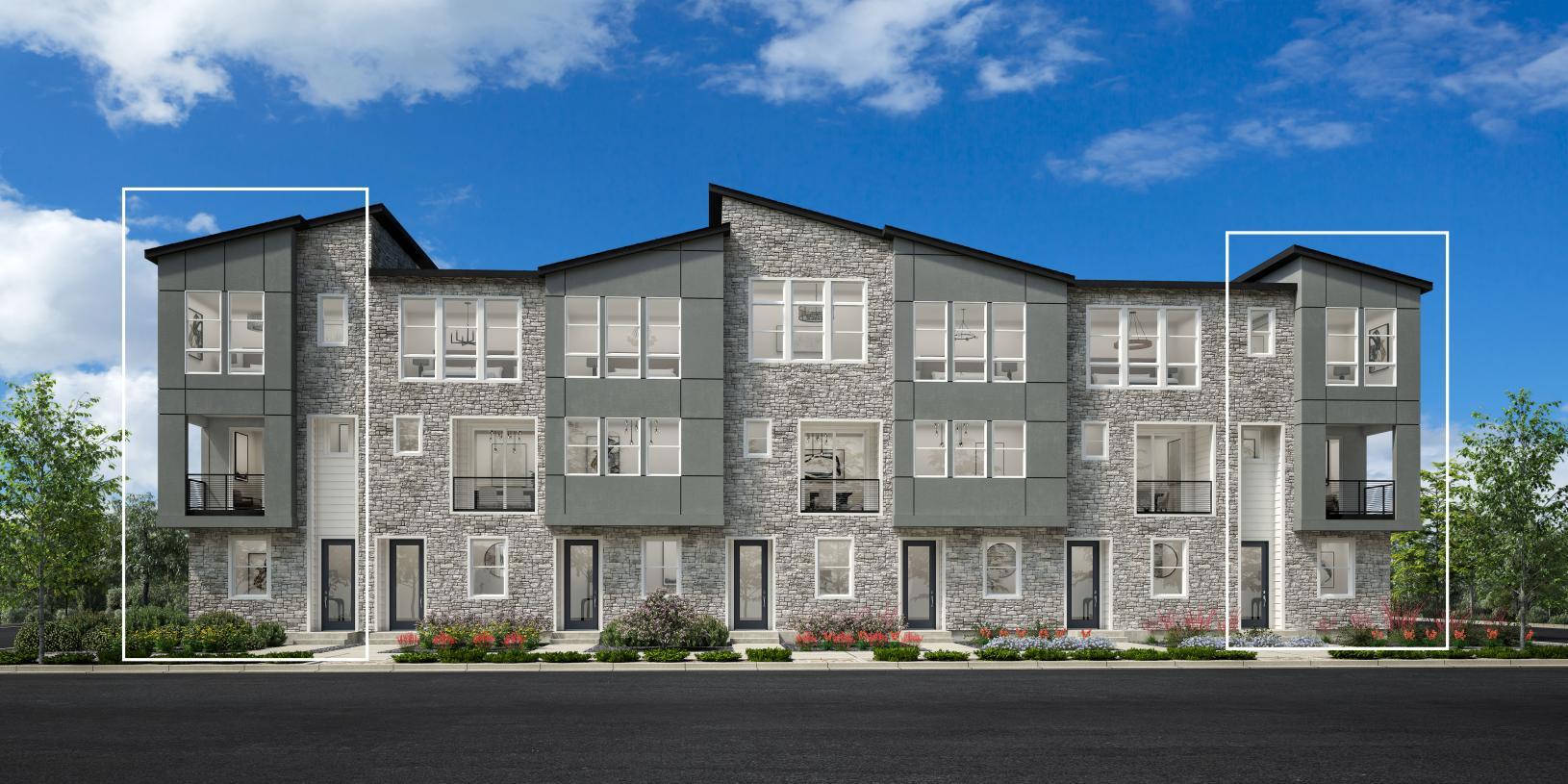Windflower Plan
Ready to build
6274 North Killarney St, Aurora CO 80019
Home by Toll Brothers

Last updated 3 days ago
The Price Range displayed reflects the base price of the homes built in this community.
You get to select from the many different types of homes built by this Builder and personalize your New Home with options and upgrades.
3 BR
2.5 BA
2 GR
1,479 SQ FT

Elevation Image 1/4
Special offers
Explore the latest promotions at Toll Brothers at Painted Prairie - Skyview Collection. Contact Toll Brothers to learn more!
Toll Brothers National Sales Event
Overview
1 Half Bathroom
3 Stories
Primary Bed Upstairs
Townhome
Windflower Plan Info
Enter the Windflower from a convenient everyday entry off the garage or a welcoming foyer. The second floor reveals an open floor plan that seamlessly connects the great room, a thoughtfully designed kitchen with an island and wraparound counters, and a casual dining area. A covered deck off the great room is perfect for entertaining in fresh air. On the second floor, the elegant primary bedroom includes a walk-in closet and a charming bath with a dual-sink vanity, a luxe shower, and a private water closet. Two lovely secondary bedrooms share a full bath. Additional conveniences in this home include a powder room and laundry space on the main living level.
Floor plan center
View floor plan details for this property.
- Floor Plans
- Exterior Images
- Interior Images
- Other Media
Explore custom options for this floor plan.
- Choose Option
- Include Features
Neighborhood
Community location & sales center
6274 North Killarney St
Aurora, CO 80019
6274 North Killarney St
Aurora, CO 80019
888-830-6502
Nearby schools
Aurora Public Schools
Elementary-Middle school. Grades PK to 8.
- Public school
24405 E 42nd Ave, Aurora, CO, 80019
303-326-3125
High school. Grades 9 to 12.
- Public school
- Teacher - student ratio: 1:21
- Students enrolled: 1795
24500 E 6th Ave, Aurora, CO, 80018
303-340-0121
Actual schools may vary. We recommend verifying with the local school district, the school assignment and enrollment process.
Amenities
Home details
Green program
Toll Green - Reducing environmental impact and providing energy savings & comfort.
Ready to build
Build the home of your dreams with the Windflower plan by selecting your favorite options. For the best selection, pick your lot in Toll Brothers at Painted Prairie - Skyview Collection today!
Community & neighborhood
Local points of interest
- Views
Community services & perks
- HOA fees: Unknown, please contact the builder
- Opportunity to personalize or move in quickly with a designer appointed home
- Painted Prairie's Town Center will feature an urban park, gathering spaces, upscale shops and restaurants, and more
- 22-acre High Prairie Park gives residents plenty of space to explore and play
- Modern and sophisticated home designs that fit every timeline
- Located in the Adams-Arapahoe 28J School District with a brand-new P–8 school
- Playground
With its 50+ years of experience building luxury homes, its national presence, and its status as a publicly traded Fortune 500 company, Toll Brothers holds a prominent place in the industry with seasoned leadership and strong trade partners. You can trust that with Toll Brothers, you are choosing the best in the business, and our impeccable standards are reflected in every home we build. The Company was founded in 1967 and became a public company in 1986. Its common stock is listed on the New York Stock Exchange under the symbol “TOL.” The Company serves first-time, move-up, empty-nester, active-adult, and second-home buyers, as well as urban and suburban renters. Toll Brothers builds in 24 states as well as in the District of Columbia. The Company operates its own architectural, engineering, mortgage, title, land development, golf course development, smart home technology, and landscape subsidiaries. The Company also operates its own lumber distribution, house component assembly, and manufacturing operations.
Take the next steps toward your new home
Windflower Plan by Toll Brothers
saved to favorites!
To see all the homes you’ve saved, visit the My Favorites section of your account.
Discover More Great Communities
Select additional listings for more information
We're preparing your brochure
You're now connected with Toll Brothers. We'll send you more info soon.
The brochure will download automatically when ready.
Brochure downloaded successfully
Your brochure has been saved. You're now connected with Toll Brothers, and we've emailed you a copy for your convenience.
The brochure will download automatically when ready.
Way to Go!
You’re connected with Toll Brothers.
The best way to find out more is to visit the community yourself!
