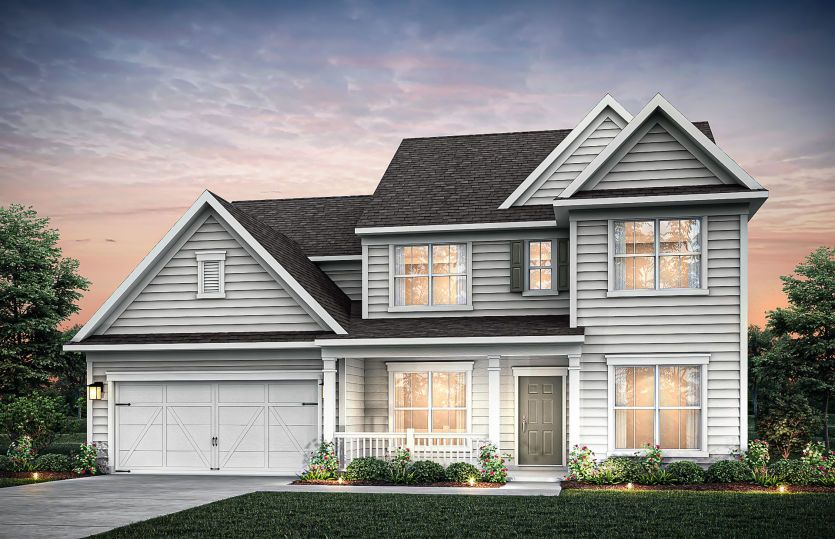Wingate Plan
Ready to build
Old Skelton Road, Hoschton GA 30548
Home by Pulte Homes

Last updated 1 day ago
The Price Range displayed reflects the base price of the homes built in this community.
You get to select from the many different types of homes built by this Builder and personalize your New Home with options and upgrades.
4 BR
2.5 BA
2 GR
2,821 SQ FT

Wingate 1/22
Overview
1 Half Bathroom
2 Bathrooms
2 Car garage
2 Stories
2821 Sq Ft
4 Bedrooms
Basement
Primary Bed Upstairs
Single Family
Wingate Plan Info
Families who love to entertain love the Wingate floor plan. A wide foyer welcomes your guests to the spacious gathering room that flows into the gourmet chef’s kitchen with a large center island and the connected café or formal dining room. Also, the upstairs loft makes for a great additional entertaining space. After being superb hosts, the Owner’s Suite offers a private retreat to relax which features a spa bath and his-and-hers walk-in closets.
Floor plan center
View floor plan details for this property.
- Floor Plans
- Exterior Images
- Interior Images
- Other Media
Explore custom options for this floor plan.
- Choose Option
- Include Features
Neighborhood
Community location & sales center
Old Skelton Road
Hoschton, GA 30548
Old Skelton Road
Hoschton, GA 30548
Turn by Turn: Take I-85 N; Take Exit 129 for GA-53 toward Braselton/Hoschton; Take Right onto GA-53 E/Hwy 53 E; Turn left onto GA-124; Continute Straight for 4 miles and then turn left onto GA-332 N; Turn right onto Old Skelton Road; The community will be on your left
Schools near Creekside at Skelton
- Jackson County Schools
Actual schools may vary. Contact the builder for more information.
Amenities
Home details
Green program
Pulte Energy Advantage®
Ready to build
Build the home of your dreams with the Wingate plan by selecting your favorite options. For the best selection, pick your lot in Creekside at Skelton today!
Community & neighborhood
Community services & perks
- HOA fees: Unknown, please contact the builder
Pulte Homes has been a trusted name in homebuilding for over 70 years, delivering innovative, high-quality new construction homes across the United States. With a legacy of more than 775,000 homes built, Pulte is one of the nation’s largest and most respected homebuilders. Every Pulte home is designed with the buyer in mind, offering flexible floor plans, open-concept living spaces, energy-efficient features, and personalized design options that reflect how people live today. Whether you're a first-time buyer, growing family, or empty nester, Pulte’s Life Tested® designs provide the spaces and features that make everyday living more comfortable and convenient. Homebuyers can choose from a wide range of styles and layouts across Pulte’s communities—whether it's a sleek townhome near a vibrant city center or a spacious single-family home in a quiet suburban enclave. Pulte communities often include amenities like pools, parks, playgrounds, trails, and clubhouses that encourage connection and active living. The company’s Smart Home features, available in many homes, offer seamless integration of technology, including security systems, smart thermostats, and voice-controlled lighting. Buying a home with Pulte means a guided experience from start to finish. Online tools, interactive floor plans, and virtual tours make it easy to begin the journey, while dedicated New Home Specialists and Construction Managers ensure personalized support throughout the build. Pulte Mortgage® provides in-house financing solutions tailored to your needs. With a commitment to quality craftsmanship, strong warranties, and a focus on customer satisfaction, Pulte Homes continues to help families nationwide build the life they envision—one home at a time.
TrustBuilder reviews
Take the next steps toward your new home
Wingate Plan by Pulte Homes
saved to favorites!
To see all the homes you’ve saved, visit the My Favorites section of your account.
Discover More Great Communities
Select additional listings for more information
We're preparing your brochure
You're now connected with Pulte Homes. We'll send you more info soon.
The brochure will download automatically when ready.
Brochure downloaded successfully
Your brochure has been saved. You're now connected with Pulte Homes, and we've emailed you a copy for your convenience.
The brochure will download automatically when ready.
Way to Go!
You’re connected with Pulte Homes.
The best way to find out more is to visit the community yourself!

