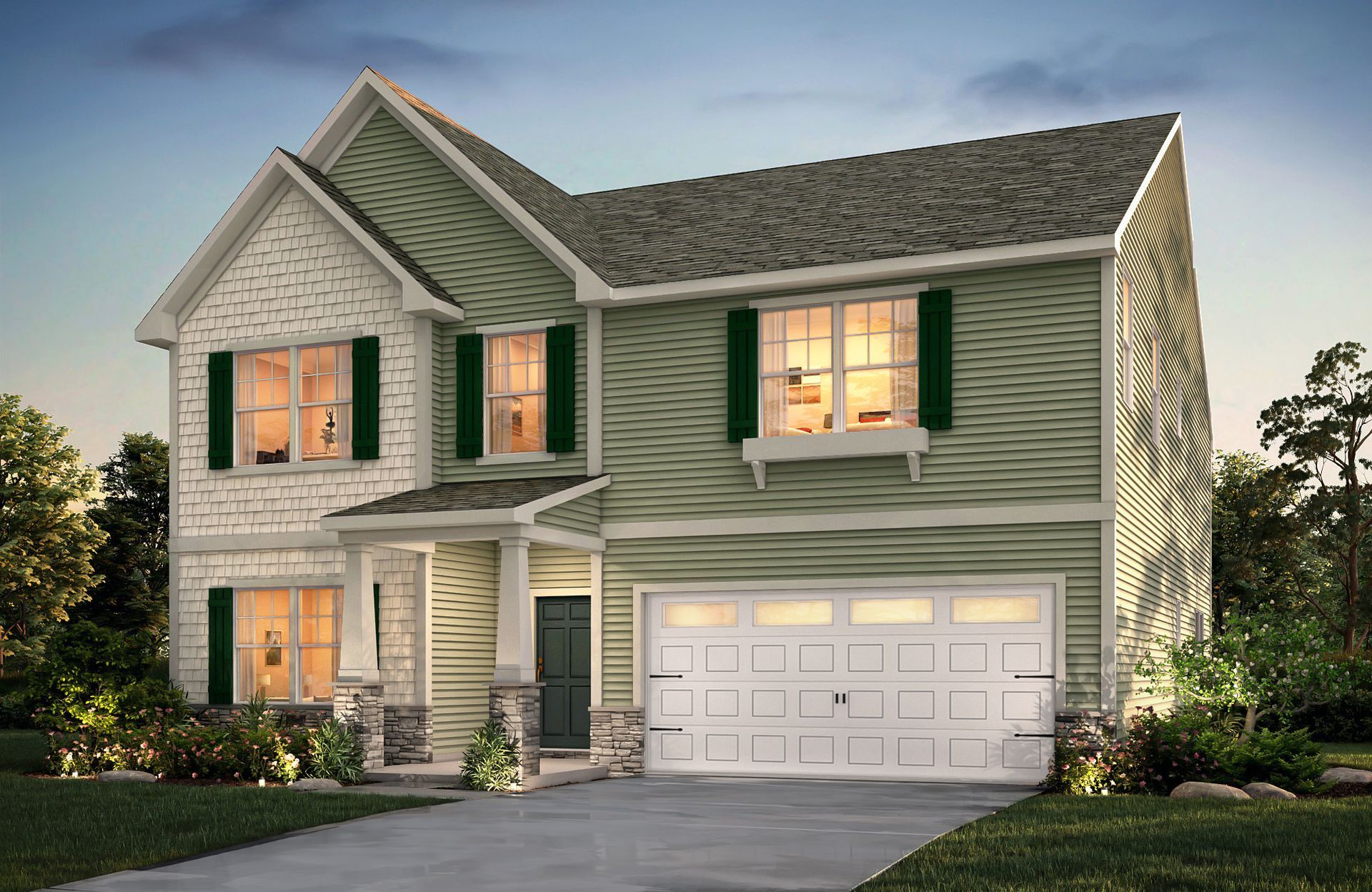Winslow Plan
Ready to build
Delta St, Peachland NC 28133
Home by True Homes

The Price Range displayed reflects the base price of the homes built in this community.
You get to select from the many different types of homes built by this Builder and personalize your New Home with options and upgrades.
4 BR
2.5 BA
3,500 SQ FT

Exterior 1/7
Overview
Single Family
3,500 Sq Ft
2 Stories
2 Bathrooms
1 Half Bathroom
4 Bedrooms
Primary Bed Upstairs
Winslow Plan Info
Discover the Winslow, a versatile floorplan ranging in size from 3,614 to 3,643 square feet, offering 4 to 5 Bedrooms and 2.5 to 4.5 Bathrooms to accommodate diverse family needs. On the First Floor, you'll find a True Space Study, perfect for working from home, or you can transform it into an additional bedroom to suit your family's needs. As you continue through the home, you'll discover the Dining Room Area, an open and spacious Great Room leading to the Kitchen and Breakfast Nook. A convenient Pantry, Built-in Bench, and Half Bathroom are situated just before the 2 Car Garage. The Second Floor offers an open Gameroom, providing space for leisure and relaxation, a generous Laundry area, three bedrooms, each with its own walk-in closet, and an additional Bathroom. As you explore this floor, you'll find the luxurious Primary Suite, complete with a large Dual Vanity, Walk-In Shower, and a spacious walk-in Closet, creating a personal oasis for homeowners. The Winslow is highly adaptable, with various customization options to align with your personal preferences. This floorplan comes in three variations of lifestyles, featuring our Open, Traditional, and Transitional Lifestyle Series. Create a home that suits your lifestyle and family dynamics, tailoring it with a range of customization options and features, making The Winslow your perfect space to call home
Neighborhood
Community location & sales center
Delta St
Peachland, NC 28133
Delta St
Peachland, NC 28133
Coming Soon
Schools near Edgewater - Lakeview On Your Lot
- Anson County Schools
Actual schools may vary. Contact the builder for more information.
Amenities
Home details
Ready to build
Build the home of your dreams with the Winslow plan by selecting your favorite options. For the best selection, pick your lot in Edgewater - Lakeview On Your Lot today!
Community & neighborhood
Community services & perks
- HOA fees: Unknown, please contact the builder
Neighborhood amenities
Jon G's Barbecue
0.54 mile away
116 Glenn Falls St
Hunt Brothers Pizza
3.47 miles away
7962 US Highway 74 W
Top China
5.23 miles away
7216 E Marshville Blvd
Subway
5.24 miles away
7214 E Marshville Blvd
The Pier
5.34 miles away
7130 E Marshville Blvd
Griffin 88 Store Warehouse
2.85 miles away
400 Martin St
Family Dollar
5.26 miles away
7210 E Marshville Blvd
Hibbett Sports
9.14 miles away
120 Walton St
Please note this information may vary. If you come across anything inaccurate, please contact us.
Builder details
True Homes

Take the next steps toward your new home
Winslow Plan by True Homes
saved to favorites!
To see all the homes you’ve saved, visit the My Favorites section of your account.
Discover More Great Communities
Select additional listings for more information
We're preparing your brochure
You're now connected with True Homes. We'll send you more info soon.
The brochure will download automatically when ready.
Brochure downloaded successfully
Your brochure has been saved. You're now connected with True Homes, and we've emailed you a copy for your convenience.
The brochure will download automatically when ready.
Way to Go!
You’re connected with True Homes.
The best way to find out more is to visit the community yourself!
