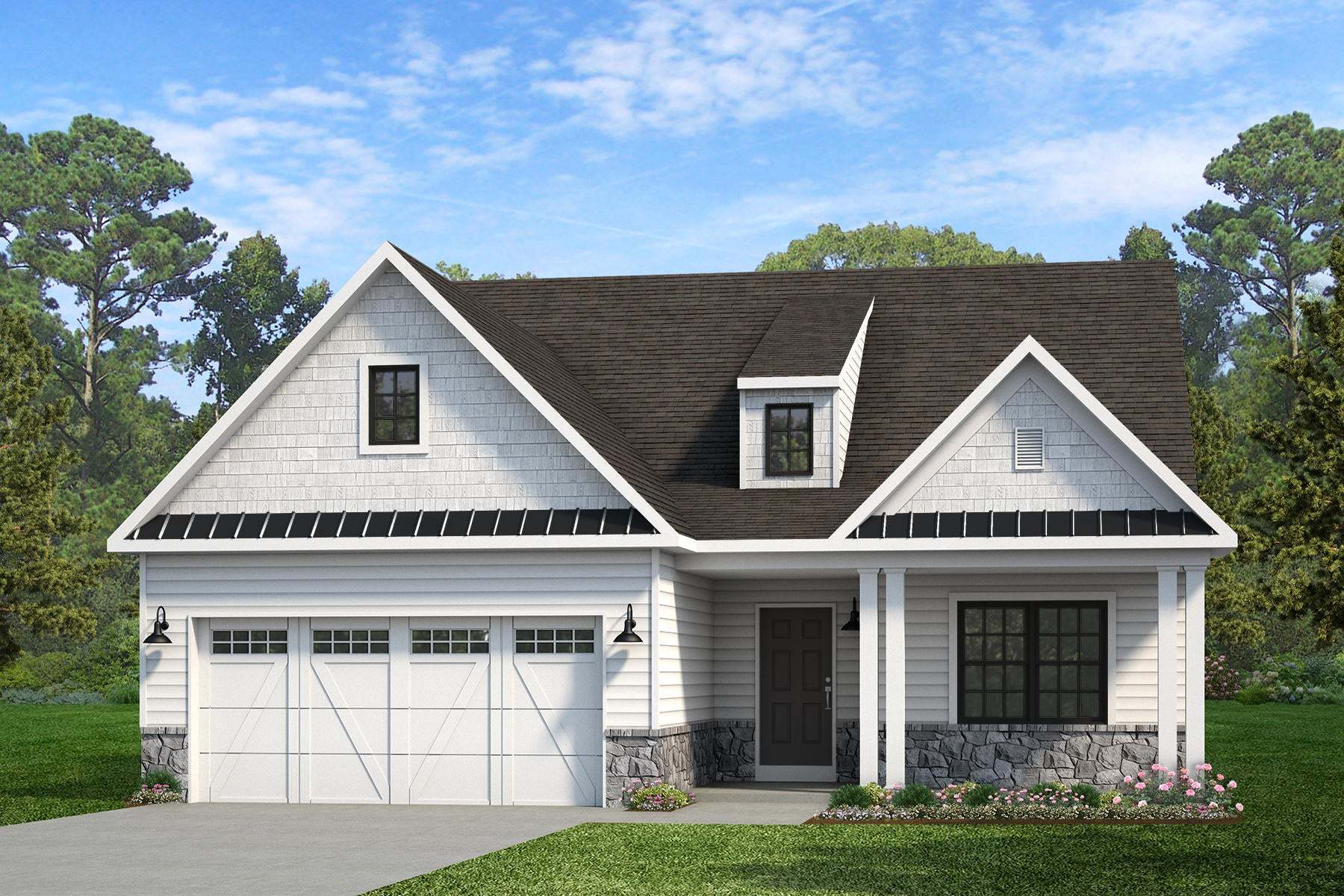Woodford Plan
Ready to build
Belmont NC 28012
Home by Keystone Custom Homes

Last updated 22 hours ago
The Price Range displayed reflects the base price of the homes built in this community.
You get to select from the many different types of homes built by this Builder and personalize your New Home with options and upgrades.
3 BR
2.5 BA
2 GR
2,468 SQ FT

Exterior 1/4
Overview
1 Half Bathroom
1 Story
2 Bathrooms
2 Car Garage
2468 Sq Ft
3 Bedrooms
Primary Bed Downstairs
Single Family
Woodford Plan Info
Experience the beauty of the Woodford floorplan! The exterior features a front porch and three elevation options, the Cottage, Heritage, and Traditional. Inside the Foyer you are greeted by a private Study space on one side, the stairs to the second floor and Basement as well as a Powder Room on the other side. As you continue, you reach a spacious Family Room and Kitchen with a pantry and Dining Space. Right off the Kitchen is the entry area with access to the garage, first-floor Laundry Room, and coat closet. This floorplan also features a first-floor Owner's Suite with a walk-in closet, and Owner's Bath with private water closet. Upstairs, there are two additional bedrooms separated by a spacious Loft and a full bathroom. Optional finished basement features ability to add cafe, basement bedroom and bathroom, and space to entertain! Featured Options: Serving nook in Kitchen Open cabinet pantry in Kitchen 2-Story Family Room Jack & Jill layout in upstairs full bath Fireplace in Family Room 4th bedroom 2nd floor Storage Room (finished or unfinished) 2nd floor Bonus Room Finished basement Basement bedroom & full bathroom Basement cafe Covered patio Slab foundation standard, basement optional. Basement included in select communities, please ask a New Home Advisor for details.
Floor plan center
Explore custom options for this floor plan.
- Choose Option
- Include Features
Neighborhood
Community location
Watercourse Way
Belmont, NC 28012
6991 S New Hope Road
Belmont, NC 28012
Nearby schools
Gaston County Schools
Elementary school. Grades PK to 1.
- Public school
- Teacher - student ratio: 1:17
- Students enrolled: 339
215 Ewing Dr, Belmont, NC, 28012
704-836-9116
Elementary school. Grades 2 to 5.
- Public school
- Teacher - student ratio: 1:19
- Students enrolled: 689
310 Eagle Rd, Belmont, NC, 28012
704-836-9137
Middle school. Grades 6 to 8.
- Public school
- Teacher - student ratio: 1:18
- Students enrolled: 742
1020 South Point Rd, Belmont, NC, 28012
704-836-9611
High school. Grades 9 to 12.
- Public school
- Teacher - student ratio: 1:18
- Students enrolled: 955
906 South Point Rd, Belmont, NC, 28012
704-836-9612
Actual schools may vary. We recommend verifying with the local school district, the school assignment and enrollment process.
Amenities
Home details
Ready to build
Build the home of your dreams with the Woodford plan by selecting your favorite options. For the best selection, pick your lot in Lakestone Cove Waterfront today!
Community & neighborhood
Community services & perks
- HOA fees: Unknown, please contact the builder
Neighborhood amenities
Harris Teeter
1.06 miles away
905 S Point Rd
Nichols
1.83 miles away
318 S Main St
Walmart Supercenter
2.57 miles away
701 Hawley Ave
ALDI
2.68 miles away
6402 W Wilkinson Blvd
Nichols Food Store Inc
2.88 miles away
85 McAdenville Rd
Cinnaholic
1.03 miles away
915 S Point Rd
Walmart Bakery
2.57 miles away
701 Hawley Ave
Smallcakes Cupcakery
2.66 miles away
6425 W Wilkinson Blvd
Today's Daily Bread Inc
3.19 miles away
243 Quiet Waters Rd
Maya Rita Bakes LLC
3.26 miles away
137 8th Ave
Hungry Howie's
1.03 miles away
915 S Point Rd
Mama Poke Bowl
1.03 miles away
915 S Point Rd
Jersey Mike's Subs
1.06 miles away
905 S Point Rd
Chick-fil-A
1.09 miles away
925 South Point Rd
Southern Lure, Inc
1.34 miles away
710 E Catawba St
Starbucks
1.06 miles away
905 S Point Rd
Starbucks
2.25 miles away
630 Park St
Dunkin'
2.26 miles away
6751 E Wilkinson Blvd
I Love Juice Bar
2.66 miles away
6425 W Wilkinson Blvd
Floyd & Blackie's Coffee & Ice
3.26 miles away
137 8th Ave
Blue Dark Outfitters LLC
1.77 miles away
5 S Central Ave
Jolie Boutique
1.92 miles away
33 N Main St
Sport One
2.08 miles away
27 E Woodrow Ave
Shoe Show
2.33 miles away
609 Park St
Walmart Supercenter
2.57 miles away
701 Hawley Ave
Jailhouse
1.82 miles away
23 S Main St
STATION
1.86 miles away
4 N Main St
Bearded Buffalo Sports Bar
1.87 miles away
16 N Main St
Lodge Tavern & Tap
1.96 miles away
101 Kenwood St
Mayworth's Public House
3.25 miles away
115 Center St
Please note this information may vary. If you come across anything inaccurate, please contact us.
Founder and CEO Jeff Rutt started Keystone Custom Homes in 1992 in an uncommon career change from lifelong dairy farmer to local homebuilder. Working with trade partners and a small team, Keystone built 12 homes in its first year. To date, over 6,000 homeowners have joined the Keystone Family. Jeff's humble roots and generous heart have guided Keystone's legacy - creating award-winning homes that provide purpose beyond profit.
Take the next steps toward your new home
Woodford Plan by Keystone Custom Homes
saved to favorites!
To see all the homes you’ve saved, visit the My Favorites section of your account.
Discover More Great Communities
Select additional listings for more information
We're preparing your brochure
You're now connected with Keystone Custom Homes. We'll send you more info soon.
The brochure will download automatically when ready.
Brochure downloaded successfully
Your brochure has been saved. You're now connected with Keystone Custom Homes, and we've emailed you a copy for your convenience.
The brochure will download automatically when ready.
Way to Go!
You’re connected with Keystone Custom Homes.
The best way to find out more is to visit the community yourself!
