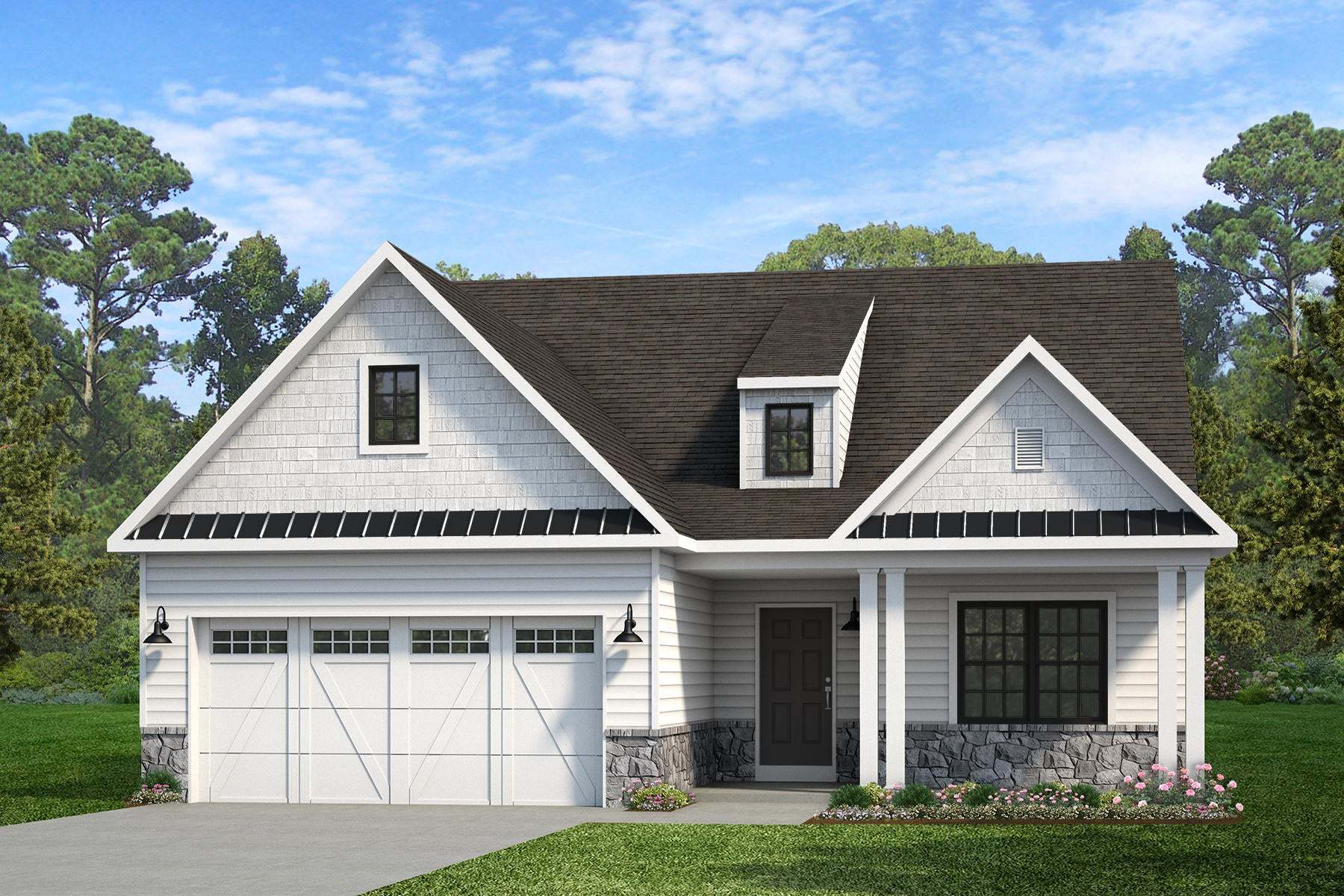Woodford Plan
Ready to build
130 Fulton Road, Oxford PA 19363
Home by Keystone Custom Homes
at Langston

Last updated 3 days ago
The Price Range displayed reflects the base price of the homes built in this community.
You get to select from the many different types of homes built by this Builder and personalize your New Home with options and upgrades.
3 BR
2.5 BA
2 GR
2,468 SQ FT

Exterior 1/4
Overview
1 Half Bathroom
1 Story
2 Bathrooms
2 Car Garage
2468 Sq Ft
3 Bedrooms
Primary Bed Downstairs
Single Family
Woodford Plan Info
Experience the beauty of the Woodford floorplan! The exterior features a front porch and three elevation options, the Cottage, Heritage, and Traditional. Inside the Foyer you are greeted by a private Study space on one side, the stairs to the second floor and Basement as well as a Powder Room on the other side. As you continue, you reach a spacious Family Room and Kitchen with a pantry and Dining Space. Right off the Kitchen is the entry area with access to the garage, first-floor Laundry Room, and coat closet. This floorplan also features a first-floor Owner's Suite with a walk-in closet, and Owner's Bath with private water closet. Upstairs, there are two additional bedrooms separated by a spacious Loft and a full bathroom. Optional finished basement features ability to add cafe, basement bedroom and bathroom, and space to entertain! Featured Options: Serving nook in Kitchen Open cabinet pantry in Kitchen 2-Story Family Room Jack & Jill layout in upstairs full bath Fireplace in Family Room 4th bedroom 2nd floor Storage Room (finished or unfinished) 2nd floor Bonus Room Finished basement Basement bedroom & full bathroom Basement cafe Covered patio Slab foundation standard, basement optional. Basement included in select communities, please ask a New Home Advisor for details.
Floor plan center
Explore custom options for this floor plan.
- Choose Option
- Include Features
Neighborhood
Community location & sales center
130 Fulton Road
Oxford, PA 19363
130 Fulton Road
Oxford, PA 19363
Nearby schools
Oxford Area School District
High school. Grades 9 to 12.
- Public school
- Teacher - student ratio: 1:15
- Students enrolled: 1165
705 Waterway Rd, Oxford, PA, 19363
610-932-6640
Actual schools may vary. We recommend verifying with the local school district, the school assignment and enrollment process.
Amenities
Home details
Green program
ADDED COMFORT, ADDED PROTECTION
Ready to build
Build the home of your dreams with the Woodford plan by selecting your favorite options. For the best selection, pick your lot in Langston today!
Community & neighborhood
Health and fitness
- Trails
- Baseball
Community services & perks
- HOA fees: Unknown, please contact the builder
Neighborhood amenities
Specialty Foods
1.19 miles away
135 N 5th St
La Tienda Mexicana
1.35 miles away
316 Market St
Lafiesta Food Store
1.41 miles away
14 S 3rd St
Redner's Warehouse Markets
1.58 miles away
459 N 3rd St
Walmart Supercenter
1.74 miles away
800 Commons Dr
Tasty Baking Co
1.30 miles away
700 Lincoln St
Tastykake
1.30 miles away
700 Lincoln St
Walmart Bakery
1.74 miles away
800 Commons Dr
Panaderia La Estrella
7.36 miles away
123 Rosehill Ave
Ugly Mutt Restaurant and Bar
1.22 miles away
562 Lincoln St
Taqueria Los Juarez
1.27 miles away
405 Market St
McDonald's
1.30 miles away
400 Commons Drived
Sadie's Self Pretzel
1.30 miles away
1931 Limestone Rd
Dunkin'
1.54 miles away
321 N 3rd St
Starbucks
1.63 miles away
503 Commons Dr
Perfect Brew Coffee House & Cafe
4.52 miles away
1215 Thunder Hill Rd
Starbucks
5.13 miles away
35 Jenners Village Ctr
Dunkin'
5.50 miles away
390 Vineyard Way
Oxford Red Men
0.81 mile away
114 Brick Rd
Lola's
1.37 miles away
57 S 3rd St
Walmart Supercenter
1.74 miles away
800 Commons Dr
Bit of Britain
2.01 miles away
141 Union School Rd
Outback Trading Co
2.26 miles away
2300 Baltimore Pike
Ugly Mutt Restaurant and Bar
1.22 miles away
562 Lincoln St
Octoraro Hotel & Tavern
1.41 miles away
2 S 3rd St
Ball & Thistle Pub
2.36 miles away
50 Wyncote Dr
Wesley's Restaurant
6.49 miles away
3700 Telegraph Rd
Our Place at the Bottom of the Hill
8.47 miles away
325 W Main St
Please note this information may vary. If you come across anything inaccurate, please contact us.
Founder and CEO Jeff Rutt started Keystone Custom Homes in 1992 in an uncommon career change from lifelong dairy farmer to local homebuilder. Working with trade partners and a small team, Keystone built 12 homes in its first year. To date, over 6,000 homeowners have joined the Keystone Family. Jeff's humble roots and generous heart have guided Keystone's legacy - creating award-winning homes that provide purpose beyond profit.
Take the next steps toward your new home
Woodford Plan by Keystone Custom Homes
saved to favorites!
To see all the homes you’ve saved, visit the My Favorites section of your account.
Discover More Great Communities
Select additional listings for more information
We're preparing your brochure
You're now connected with Keystone Custom Homes. We'll send you more info soon.
The brochure will download automatically when ready.
Brochure downloaded successfully
Your brochure has been saved. You're now connected with Keystone Custom Homes, and we've emailed you a copy for your convenience.
The brochure will download automatically when ready.
Way to Go!
You’re connected with Keystone Custom Homes.
The best way to find out more is to visit the community yourself!
