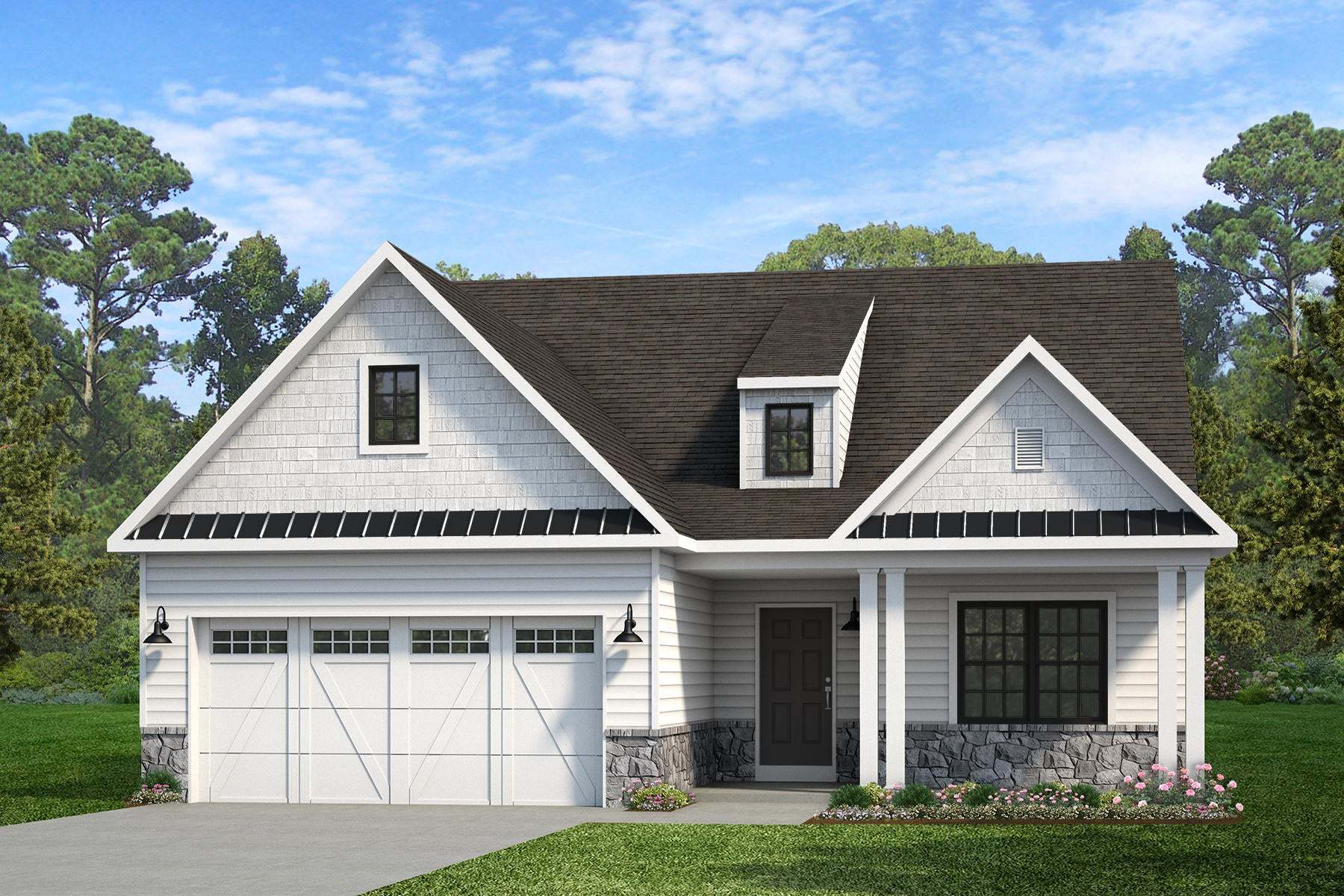Woodford Plan
Ready to build
Gilbertsville PA 19525
Home by Keystone Custom Homes

Last updated 1 day ago
The Price Range displayed reflects the base price of the homes built in this community.
You get to select from the many different types of homes built by this Builder and personalize your New Home with options and upgrades.
3 BR
2.5 BA
2 GR
2,468 SQ FT

Exterior 1/4
Overview
Single Family
2,468 Sq Ft
1.5 Story
2 Bathrooms
1 Half Bathroom
3 Bedrooms
2 Car Garage
Woodford Plan Info
Experience the beauty of the Woodford floorplan! The exterior features a front porch and three elevation options, the Cottage, Heritage, and Traditional. Inside the Foyer you are greeted by a private Study space on one side, the stairs to the second floor and Basement as well as a Powder Room on the other side. As you continue, you reach a spacious Family Room and Kitchen with a pantry and Dining Space. Right off the Kitchen is the entry area with access to the garage, first-floor Laundry Room, and coat closet. This floorplan also features a first-floor Owner's Suite with a walk-in closet, and Owner's Bath with private water closet. Upstairs, there are two additional bedrooms separated by a spacious Loft and a full bathroom. Optional finished basement features ability to add cafe, basement bedroom and bathroom, and space to entertain! Featured Options: Serving nook in Kitchen Open cabinet pantry in Kitchen 2-Story Family Room Jack & Jill layout in upstairs full bath Fireplace in Family Room 4th bedroom 2nd floor Storage Room (finished or unfinished) 2nd floor Bonus Room Finished basement Basement bedroom & full bathroom Basement cafe Covered patio Slab foundation standard, basement optional. Basement included in select communities, please ask a New Home Advisor for details.
Floor plan center
Explore custom options for this floor plan.
- Choose Option
- Include Features
Neighborhood
Community location
Glasco Drive
Pennsburg, PA 18073
100 Pearl Lane
Gilbertsville, PA 19525
Nearby schools
Upper Perkiomen School District
Elementary school. Grades KG to 3.
- Public school
- Teacher - student ratio: 1:16
- Students enrolled: 430
1450 Gravel Pike, Green Lane, PA, 18054
215-541-7299
Middle school. Grades 6 to 8.
- Public school
- Teacher - student ratio: 1:12
- Students enrolled: 742
901 Montgomery Ave, Pennsburg, PA, 18073
215-313-4800
High school. Grades 9 to 12.
- Public school
- Teacher - student ratio: 1:16
- Students enrolled: 1059
2 Walt Rd, Pennsburg, PA, 18073
215-679-5935
Actual schools may vary. We recommend verifying with the local school district, the school assignment and enrollment process.
Amenities
Home details
Green program
ADDED COMFORT, ADDED PROTECTION
Ready to build
Build the home of your dreams with the Woodford plan by selecting your favorite options. For the best selection, pick your lot in Glenwood Chase today!
Community & neighborhood
Community services & perks
- HOA Fees: Unknown, please contact the builder
Neighborhood amenities
Redner's Warehouse Markets
0.35 mile away
58 E 6th St
Weis Markets
1.90 miles away
498 Pottstown Ave
Walmart Supercenter
3.10 miles away
620 Gravel Pike
Sobjak's Market
6.17 miles away
657 Main St
Landis Supermarket
6.23 miles away
2700 Shelly Rd
Faraday's Natural Food Shop
1.78 miles away
570 Main St
Walmart Bakery
3.10 miles away
620 Gravel Pike
Living Water & Bread Ministries
5.64 miles away
1763 Everly Way
Harleysville Florist & G
6.23 miles away
2700 Shelly Rd
Walmart Bakery
7.86 miles away
195 N West End Blvd
New Dawn Deli
0.23 mile away
1006 E 4th St
Tosco's Italian Delight
0.45 mile away
301 Main St
Tosco's Brick-Oven Pizza & Restaurant
1.35 miles away
824 Main St
Tosco's Pub & Grill
1.36 miles away
822 Main St
Dairy Queen Grill & Chill
1.57 miles away
702 Main St
Java Bake & Co
1.84 miles away
1177 Morgan Hill Dr
Dunkin'
1.97 miles away
400 Main St
Java & Friends
2.53 miles away
254 Main St
Green Lane Naturals
3.17 miles away
3113 Main St
Dunkin'
5.23 miles away
1918 John Fries Hwy
Stephanie's Bridal & Formal Shoppe
2.06 miles away
335 Main St
Walmart Supercenter
3.10 miles away
620 Gravel Pike
Worthwhile Wear
6.84 miles away
328 Ridge Valley Rd
Walmart
7.43 miles away
651 Main St
Rainbow
7.57 miles away
733 S West End Blvd
Tosco's Brick-Oven Pizza & Restaurant
1.35 miles away
824 Main St
Tosco's Pub & Grill
1.36 miles away
822 Main St
Owls Home Nest
2.58 miles away
315 Main St
Vince & Friends
3.34 miles away
642 Gravel Pike
Palm Tavern
4.73 miles away
799 Gravel Pike
Please note this information may vary. If you come across anything inaccurate, please contact us.
Founder and CEO Jeff Rutt started Keystone Custom Homes in 1992 in an uncommon career change from lifelong dairy farmer to local homebuilder. Working with trade partners and a small team, Keystone built 12 homes in its first year. To date, over 6,000 homeowners have joined the Keystone Family. Jeff's humble roots and generous heart have guided Keystone's legacy - creating award-winning homes that provide purpose beyond profit.
Take the next steps toward your new home
Woodford Plan by Keystone Custom Homes
saved to favorites!
To see all the homes you’ve saved, visit the My Favorites section of your account.
Discover More Great Communities
Select additional listings for more information
We're preparing your brochure
You're now connected with Keystone Custom Homes. We'll send you more info soon.
The brochure will download automatically when ready.
Brochure downloaded successfully
Your brochure has been saved. You're now connected with Keystone Custom Homes, and we've emailed you a copy for your convenience.
The brochure will download automatically when ready.
Way to Go!
You’re connected with Keystone Custom Homes.
The best way to find out more is to visit the community yourself!
