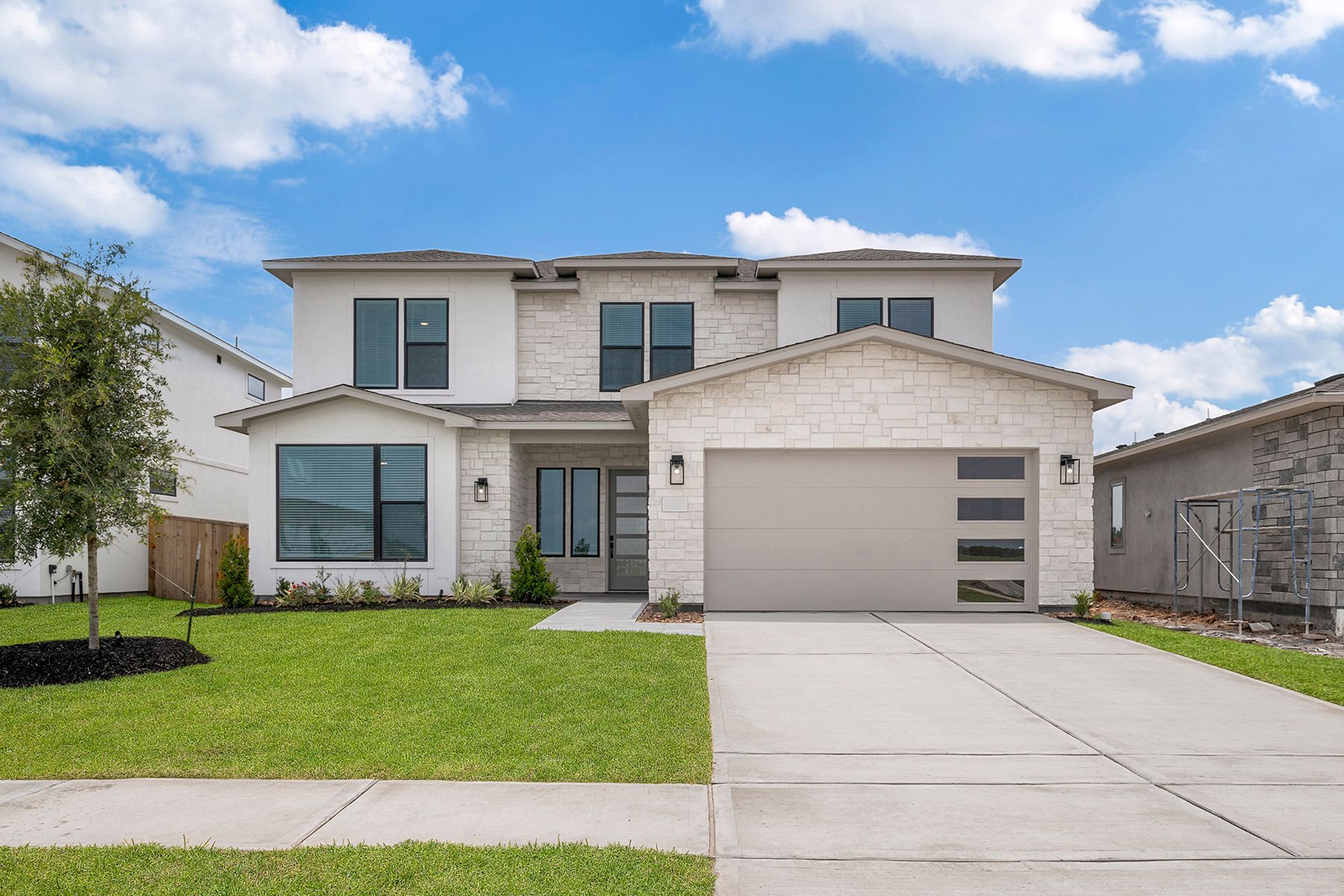Wright Plan
Ready to build
Rosenberg TX 77471
Home by Terrata Homes

Last updated 10/24/2025
The Price Range displayed reflects the base price of the homes built in this community.
You get to select from the many different types of homes built by this Builder and personalize your New Home with options and upgrades.
6 BR
4 BA
2 GR
3,166 SQ FT

The Wright 1/13
Special offers
Explore the latest promotions at Hallimore Ranch. Contact Terrata Homes to learn more!
Move-in Ready!
Builder Paid Closing Costs!
Thousands of Dollars in Upgrades!
Overview
2 Car Garage
2 Stories
3166 Sq Ft
4 Bathrooms
6 Bedrooms
Bonus Room
Breakfast Area
Covered Patio
Dining Room
Family Room
Game Room
Green Construction
Guest Room
Mud Room
Patio
Porch
Primary Bed Downstairs
Single Family
Sprinkler System
Walk-In Closets
Wright Plan Info
Room to Live, Space to Enjoy From the oversized family room to the additional flex space, the Wright floor plan gives your family plenty of room to spread out. Whether you need a home office, playroom, or media space, this layout offers endless possibilities. Plus, the covered outdoor living area extends your space even further, providing the perfect spot to relax and take in the surroundings. A Master Retreat Designed for You Tucked away on the first floor, the luxurious master suite in the Wright floor plan offers the ultimate retreat. Positioned for privacy, this spacious bedroom is a true getaway, featuring plenty of windows that fill the space with natural light and offer peaceful outdoor views. The spa-like en-suite bathroom boasts a dual-sink vanity, an oversized walk-in shower, and an expansive walk-in closet, ensuring ample storage space. This master suite is designed for both relaxation and convenience, creating a serene sanctuary within your home. Luxury Features and Designer Finishes Every detail of the Wright floor plan at Hallimore Ranch has been thoughtfully curated to deliver style and functionality. This home comes complete with a full suite of stainless steel kitchen appliances, including the refrigerator, stunning quartz countertops, oversized cabinetry with crown molding, luxury vinyl plank flooring, and designer blinds throughout. The exterior is equally impressive, featuring exquisite curb appeal with lush landscaping and a striking, stately design. Experience the Wright floor plan at Hallimore Ranch – where luxury, comfort, and convenience come together to create the perfect place to call home.
Floor plan center
View floor plan details for this property.
- Floor Plans
- Exterior Images
- Interior Images
- Other Media
Explore custom options for this floor plan.
- Choose Option
- Include Features
Neighborhood
Community location & sales center
1908 Greenbrier Ct
Rosenberg, TX 77471
1908 Greenbrier Ct
Rosenberg, TX 77471
888-850-8726
Nearby schools
Lamar Consolidated Independent School District
Elementary school. Grades PK to 5.
- Public school
- Teacher - student ratio: 1:13
- Students enrolled: 466
2304 Bamore Rd, Rosenberg, TX, 77471
832-223-1200
Actual schools may vary. We recommend verifying with the local school district, the school assignment and enrollment process.
Amenities
Home details
Ready to build
Build the home of your dreams with the Wright plan by selecting your favorite options. For the best selection, pick your lot in Hallimore Ranch today!
Community & neighborhood
Health and fitness
- Trails
Community services & perks
- HOA fees: Unknown, please contact the builder
- Splash Pad
- Playground
While we may be new to your area, we have been building new homes for over 15 years. As part of the LGI Homes family of brands, we have always had a focus on building quality homes while providing a simplified buying experience for our customers. We are proud to bring the premium designs you seek to incredible neighborhoods with unique lifestyles across the country.
Take the next steps toward your new home
Wright Plan by Terrata Homes
saved to favorites!
To see all the homes you’ve saved, visit the My Favorites section of your account.
Discover More Great Communities
Select additional listings for more information
We're preparing your brochure
You're now connected with Terrata Homes. We'll send you more info soon.
The brochure will download automatically when ready.
Brochure downloaded successfully
Your brochure has been saved. You're now connected with Terrata Homes, and we've emailed you a copy for your convenience.
The brochure will download automatically when ready.
Way to Go!
You’re connected with Terrata Homes.
The best way to find out more is to visit the community yourself!
