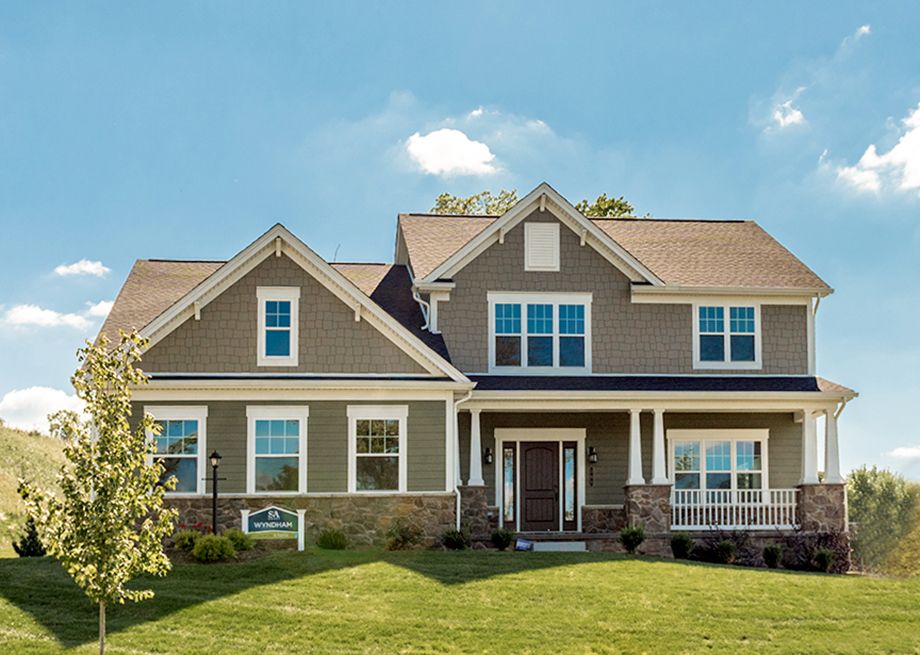Wyndham Plan
Ready to build
State College PA 16803
Home by S&A Homes
at Orchard View

Last updated 07/31/2025
The Price Range displayed reflects the base price of the homes built in this community.
You get to select from the many different types of homes built by this Builder and personalize your New Home with options and upgrades.
4 BR
2.5 BA
2 GR
2,721 SQ FT

Wyndham 1/13
Overview
Single Family
2,721 Sq Ft
2 Stories
2 Bathrooms
1 Half Bathroom
4 Bedrooms
2 Car Garage
Basement
Mudroom
Dining Room
Family Room
Living Room
Loft
Breakfast Area
Green Construction
Walk In Closets
Wyndham Plan Info
Welcome home to the Wyndham! This inviting home captures the classic elements of American home design, with distinct elevation styles ranging from traditional to Craftsman. With abundant design and floorplan options inside and out, the Wyndham provides you with exceptional flexibility to create the perfect home, tailored to your personal taste and needs. Step inside and youll be immediately struck by the breathtaking 2-story foyer and the impressive turned staircase. To one side, the entry is open to an expansive, back-to-back living room and dining room area that extends the full depth of the house. Straight ahead is a spacious kitchen that presents you with transformative options such as a turned breakfast bar/island, an extended breakfast area or the addition of a bright morning room. Columns frame the entry from the kitchen into the welcoming family room. Upstairs, an open loft overlooking the foyer creates the sense of space. Choose from a generous 4-bedroom layout, or opt to make the spacious owners suite even more spectacular by converting the fourth bedroom to a large sitting room. Convenient storage abounds, from a spacious hall closet at the front entry for guests wraps, a walk-in pantry in the kitchen, large closet in the upstairs loft, and his-and-her walk-in closets in the owners suite. The possibilities continue with multiple options to finish the generous basement space with a large rec room, designated flex space and full bathroomall without giving up precious
Floor plan center
View floor plan details for this property.
- Floor Plans
- Exterior Images
- Interior Images
- Other Media
Explore custom options for this floor plan.
- Choose Option
- Include Features
Neighborhood
Community location
00 Apple View Drive
State College, PA 16801
800 Science Park Road
State College, PA 16803
From Downtown State College: Follow 26 West (West College Ave) for about 3 miles. Turn Right onto W. Whitehall road, and left onto Apple View Drive.
Nearby schools
State College Area School District
High school. Grades 9 to 12.
- Public school
- Teacher - student ratio: 1:11
- Students enrolled: 2410
650 Westerly Pkwy, State College, PA, 16801
814-231-1111
Actual schools may vary. We recommend verifying with the local school district, the school assignment and enrollment process.
Amenities
Home details
Ready to build
Build the home of your dreams with the Wyndham plan by selecting your favorite options. For the best selection, pick your lot in Orchard View today!
Community & neighborhood
Community services & perks
- HOA Fees: $33/month
After building more than 15,000 homes, Bob Poole, CEO of S&A Homes, is the first to acknowledge that his down-to-earth approach hasn’t shifted since day one. Since taking ownership of the company in 1980, Bob has instilled the belief that we build each home as if it’s the only home we are building. Our customer focus is the backbone behind S&A’s transformation from a local, custom home-builder started in 1968 to the award-winning regional builder we are today.
Take the next steps toward your new home
Wyndham Plan by S&A Homes
saved to favorites!
To see all the homes you’ve saved, visit the My Favorites section of your account.
Discover More Great Communities
Select additional listings for more information
We're preparing your brochure
You're now connected with S&A Homes. We'll send you more info soon.
The brochure will download automatically when ready.
Brochure downloaded successfully
Your brochure has been saved. You're now connected with S&A Homes, and we've emailed you a copy for your convenience.
The brochure will download automatically when ready.
Way to Go!
You’re connected with S&A Homes.
The best way to find out more is to visit the community yourself!
