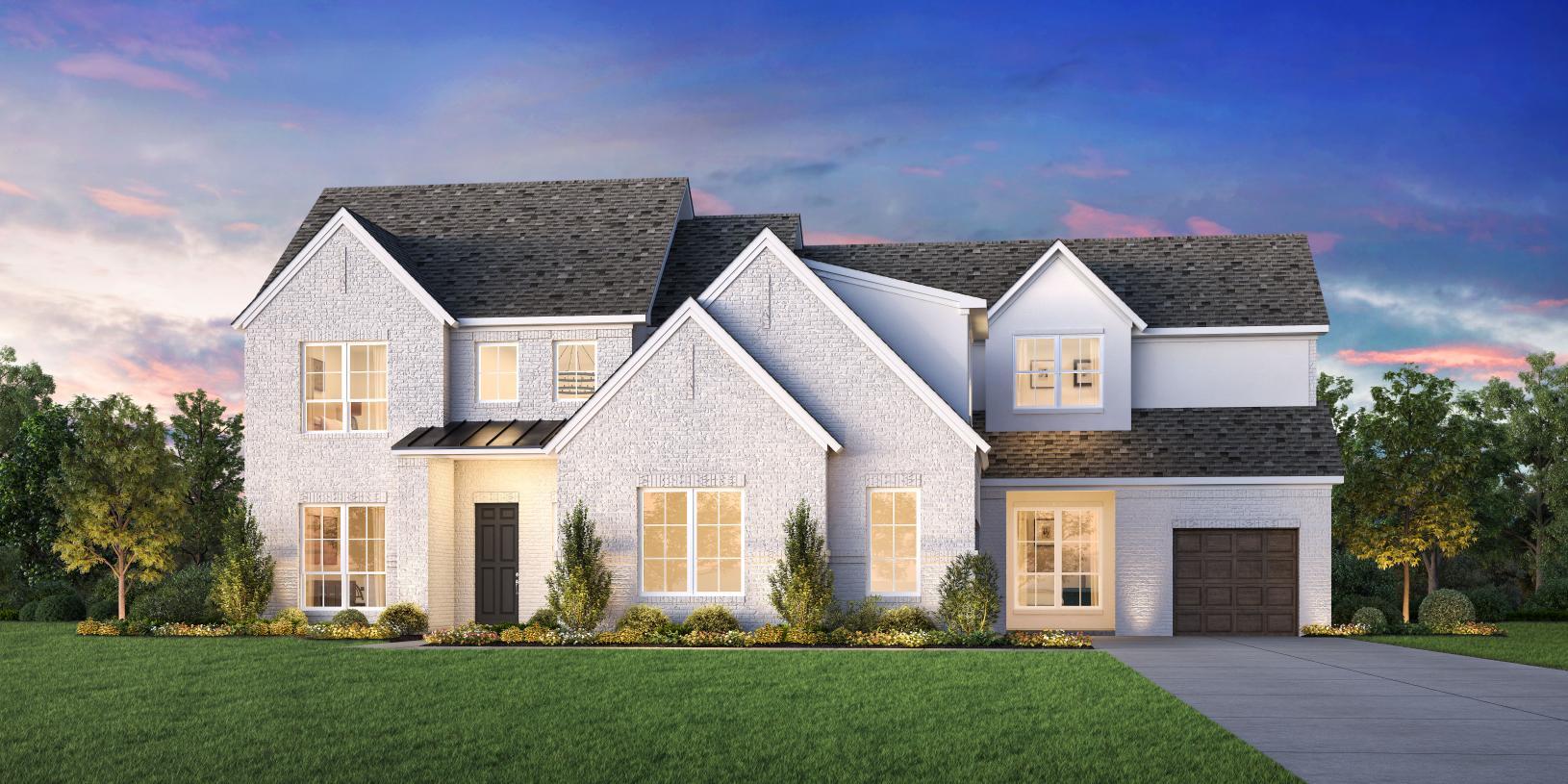Xander Plan
Ready to build
10302 Heartland Way, Boerne TX 78006
Home by Toll Brothers

Last updated 10/09/2025
The Price Range displayed reflects the base price of the homes built in this community.
You get to select from the many different types of homes built by this Builder and personalize your New Home with options and upgrades.
5 BR
4.5 BA
3 GR
4,558 SQ FT

Elevation Image 1/3
Special offers
Explore the latest promotions at Toll Brothers at Caliza Reserve. Contact Toll Brothers to learn more!
Find Your New Home during Toll Brothers Fall Savings Event
Overview
1 Half Bathroom
2 Stories
3 Car Garage
4 Bathrooms
4558 Sq Ft
5 Bedrooms
Primary Bed Downstairs
Single Family
Xander Plan Info
The Xander home design showcases spectacular gathering spaces and quiet retreats enhanced by stunning architectural details. The soaring two-story foyer featuring a tray ceiling flows past an elegant dining room with a tray ceiling into the striking two-story great room with a sophisticated fireplace. The kitchen, complete with a spacious island with breakfast bar and a walk-in pantry, seamlessly integrates into the open floor plan, connecting to a casual dining area with access to the beautiful covered patio. Just past a quiet office is a luxurious primary bedroom offering a cathedral ceiling, dual walk-in closets, and a spa-like bath with a tray ceiling, dual vanities, a serene soaking tub, an impressive shower, linen storage, and a private water closet. A secluded secondary bedroom suite offers privacy for guests or family. The second floor reveals views of the main living level below and features an airy loft and a media room perfect for movie nights. Two secondary bedrooms with walk-in closets share a full hall bath with a separate vanity area, and another secondary bedroom is conveniently located near a full hall bath. Additional highlights include a first-floor laundry room, a powder room, an everyday entry off the 2-car garage, and plentiful storage.
Floor plan center
View floor plan details for this property.
- Floor Plans
- Exterior Images
- Interior Images
- Other Media
Explore custom options for this floor plan.
- Choose Option
- Include Features
Neighborhood
Community location & sales center
10302 Heartland Way
Boerne, TX 78006
10302 Heartland Way
Boerne, TX 78006
888-298-0392
Nearby schools
Boerne Independent School District
Elementary-Middle school. Grades PK to 6.
- Public school
- Teacher - student ratio: 1:16
- Students enrolled: 816
141 Old San Antonio Rd, Boerne, TX, 78006
830-357-4600
Middle school. Grades 7 to 8.
- Public school
- Teacher - student ratio: 1:16
- Students enrolled: 911
10 Cascade Caverns Rd, Boerne, TX, 78015
830-357-3300
High school. Grades 9 to 12.
- Public school
- Teacher - student ratio: 1:19
- Students enrolled: 2014
210 Charger Blvd, Boerne, TX, 78006
830-357-2600
Actual schools may vary. We recommend verifying with the local school district, the school assignment and enrollment process.
Amenities
Home details
Green program
Toll Green - Reducing environmental impact and providing energy savings & comfort.
Ready to build
Build the home of your dreams with the Xander plan by selecting your favorite options. For the best selection, pick your lot in Toll Brothers at Caliza Reserve today!
Community & neighborhood
Community services & perks
- HOA fees: Unknown, please contact the builder
- Prestigious education from Boerne schools, including Viola Wilson Elementary, Boerne Middle School South, and Champion High School
- Exceptional home designs ranging from 2,948 to over 5,184 square feet
- Half-acre home sites
- Personalization opportunities every aspect of your home at the Design Studio
- Natural surroundings creating a peaceful community
With its 50+ years of experience building luxury homes, its national presence, and its status as a publicly traded Fortune 500 company, Toll Brothers holds a prominent place in the industry with seasoned leadership and strong trade partners. You can trust that with Toll Brothers, you are choosing the best in the business, and our impeccable standards are reflected in every home we build. The Company was founded in 1967 and became a public company in 1986. Its common stock is listed on the New York Stock Exchange under the symbol “TOL.” The Company serves first-time, move-up, empty-nester, active-adult, and second-home buyers, as well as urban and suburban renters. Toll Brothers builds in 24 states as well as in the District of Columbia. The Company operates its own architectural, engineering, mortgage, title, land development, golf course development, smart home technology, and landscape subsidiaries. The Company also operates its own lumber distribution, house component assembly, and manufacturing operations.
Take the next steps toward your new home
Xander Plan by Toll Brothers
saved to favorites!
To see all the homes you’ve saved, visit the My Favorites section of your account.
Discover More Great Communities
Select additional listings for more information
We're preparing your brochure
You're now connected with Toll Brothers. We'll send you more info soon.
The brochure will download automatically when ready.
Brochure downloaded successfully
Your brochure has been saved. You're now connected with Toll Brothers, and we've emailed you a copy for your convenience.
The brochure will download automatically when ready.
Way to Go!
You’re connected with Toll Brothers.
The best way to find out more is to visit the community yourself!
