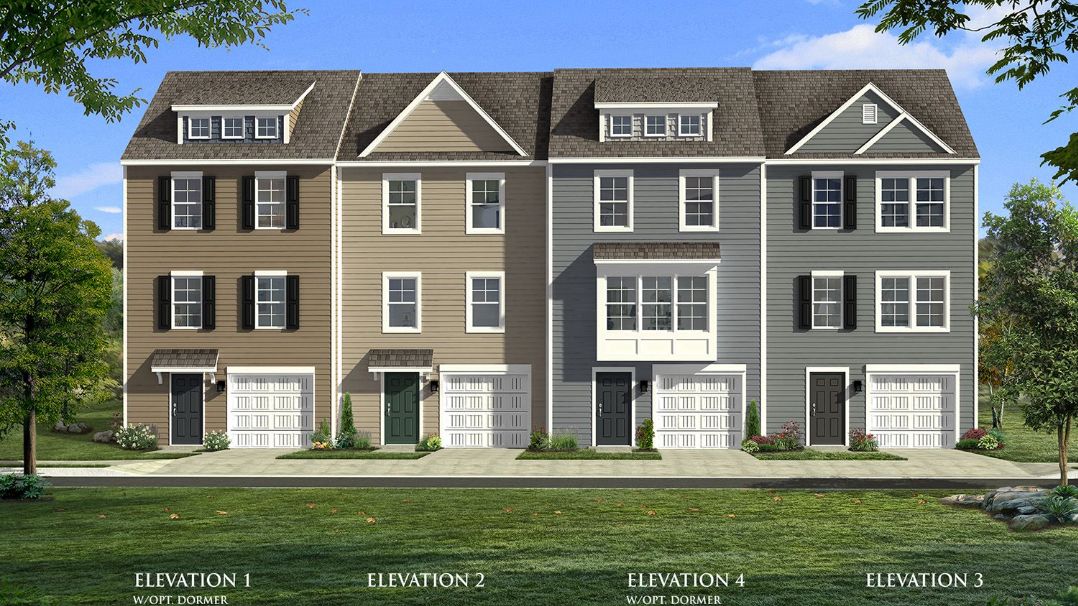York II Garage Plan
Ready to build
Martinsburg WV 25403
Home by DRB Homes

Last updated 09/23/2025
The Price Range displayed reflects the base price of the homes built in this community.
You get to select from the many different types of homes built by this Builder and personalize your New Home with options and upgrades.
3 BR
2 BA
1 GR
1,340 SQ FT

Elevation 1 1/21
Special offers
Explore the latest promotions at The Gallery Townhomes. Contact DRB Homes to learn more!
Don't Miss a Limited Time 3.99% Rate from Acrisue Mortgage!
Overview
1 Car Garage
1340 Sq Ft
2 Bathrooms
3 Bedrooms
3 Stories
Primary Bed Upstairs
Townhome
York II Garage Plan Info
Attached 1 car garage. Open concept kitchen with optional island opens to the living room. Optional choices are: a sun room, morning room, and fireplace. Owner’s suite with expansive walk-in closet, dual vanity, and shower. Finished lower level options available.
Floor plan center
View floor plan details for this property.
- Floor Plans
- Exterior Images
- Interior Images
- Other Media
Explore custom options for this floor plan.
- Choose Option
- Include Features
Neighborhood
Community location
TBD Klee Drive
Martinsburg, WV 25403
200 Hillsdale Place
Martinsburg, WV 25403
Nearby schools
Berkeley County Schools
Elementary school. Grades 4 to 5.
- Public school
- Teacher - student ratio: 1:12
- Students enrolled: 672
1455 Delmar Orchard Rd, Martinsburg, WV, 25403
304-263-4143
Middle school. Grades 6 to 8.
- Public school
- Teacher - student ratio: 1:12
- Students enrolled: 747
150 Bulldog Blvd, Martinsburg, WV, 25401
304-267-3545
High school. Grades 9 to 12.
- Public school
- Teacher - student ratio: 1:14
- Students enrolled: 1471
701 S Queen St, Martinsburg, WV, 25401
304-267-3530
Actual schools may vary. We recommend verifying with the local school district, the school assignment and enrollment process.
Amenities
Home details
Ready to build
Build the home of your dreams with the York II Garage plan by selecting your favorite options. For the best selection, pick your lot in The Gallery Townhomes today!
Community & neighborhood
Community services & perks
- HOA fees: Unknown, please contact the builder
Let DRB Homes put decades of industry experience to work for you. We understand that building a new home is not a one-size-fits-all process or journey; get ready to personalize your home to meet your unique needs. You can start by exploring the full portfolio of our most popular floor plans, all available in our new home communities across the region.
Our award-winning team is backed by the DRB Group, a growing, dynamic organization that includes two residential builder brands, a title company, and a residential development services branch providing entitlement, development and construction services. DRB Group's complete spectrum of services operates in 14 states and 35 markets -East Coast to Arizona, Colorado, Texas, and beyond.
Our DRB team will work with you every step of the way. From the on-site salespeople you meet with to the construction crew laying the foundation for your home — we're all working toward the same goal. The same is true for the members of our leadership team, who oversee the entire operation and ensure a seamless process.
TrustBuilder reviews
Take the next steps toward your new home
York II Garage Plan by DRB Homes
saved to favorites!
To see all the homes you’ve saved, visit the My Favorites section of your account.
Discover More Great Communities
Select additional listings for more information
We're preparing your brochure
You're now connected with DRB Homes. We'll send you more info soon.
The brochure will download automatically when ready.
Brochure downloaded successfully
Your brochure has been saved. You're now connected with DRB Homes, and we've emailed you a copy for your convenience.
The brochure will download automatically when ready.
Way to Go!
You’re connected with DRB Homes.
The best way to find out more is to visit the community yourself!

