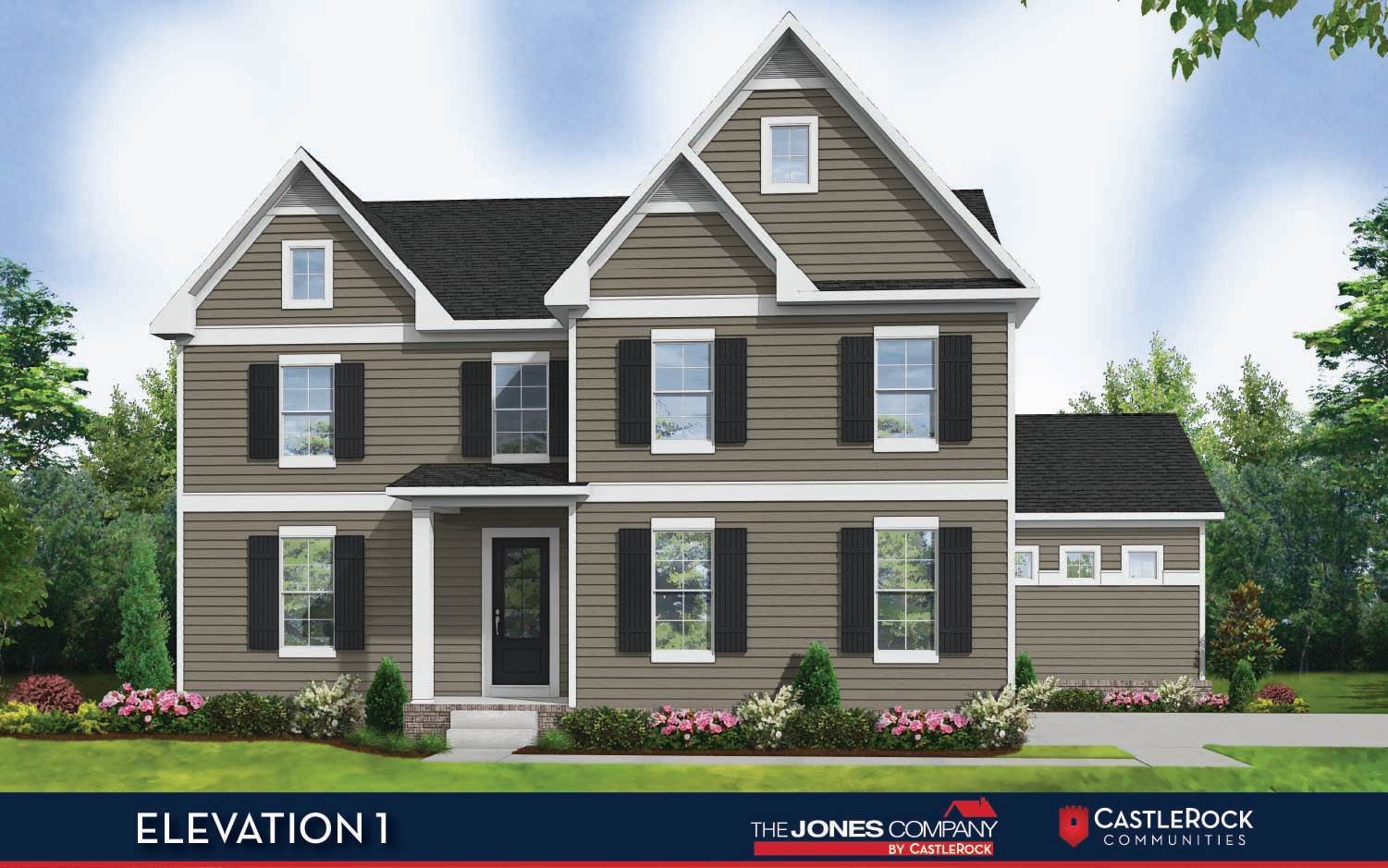Yorkshire Plan
Ready to build
7904 Pine St, Fairview TN 37062
Home by CastleRock Communities
at Aden Woods

The Price Range displayed reflects the base price of the homes built in this community.
You get to select from the many different types of homes built by this Builder and personalize your New Home with options and upgrades.
5 BR
3.5 BA
3 GR
3,506 SQ FT

Elevation 1 1/43
Overview
Single Family
3,506 Sq Ft
2 Stories
3 Bathrooms
1 Half Bathroom
5 Bedrooms
3 Car Garage
Fireplaces
Vaulted Ceilings
Walk In Closets
Yorkshire Plan Info
The Yorkshire floor plan is a spacious and luxurious 5-bedroom, 3.5-bath home with 3,506 square feet of living space. With a charming exterior featuring your choice of many optional styles, this stunning home features a vaulted master suite on the first floor with a luxury spa bath. The Yorkshire also boasts a vaulted great room, a casual dining area, and a kitchen adorned with beautiful beams for added sophistication. The well-appointed kitchen is a chef's dream, featuring modern appliances, and ample storage space. The adjacent dining area provides the perfect setting for hosting dinner parties or enjoying everyday meals with loved ones. With a formal study, family foyer, bonus room, and 4 additional bedrooms upstairs, this floor plan offers an ideal space for your family's needs. Additionally, this remarkable home offers several customizable options to suit your preferences. This home also features a 3-car garage to ensure all the space you need, including an additional storage area in the garage. The 2-story design of the Yorkshire allows for maximum utilization of space, creating a comfortable and functional living environment. Experience the epitome of comfort and elegance with The Yorkshire floor plan. With its spacious layout, top-notch features, and customizable options, this single-family home is sure to please.
Floor plan center
View floor plan details for this property.
- Floor Plans
- Exterior Images
- Interior Images
- Other Media
Neighborhood
Community location & sales center
7904 Pine St
Fairview, TN 37062
7904 Pine St
Fairview, TN 37062
From Franklin: Take 840E to Exit 7, Rte 100 toward Fairview. Drive past the schools and turn left onto Crow Cut Rd. Follow that back approximately 1 mile and Aden Woods will be on your left.
Schools near Aden Woods
- Williamson County Schools
Actual schools may vary. Contact the builder for more information.
Amenities
Home details
Ready to build
Build the home of your dreams with the Yorkshire plan by selecting your favorite options. For the best selection, pick your lot in Aden Woods today!
Community & neighborhood
Community services & perks
- HOA fees: Unknown, please contact the builder
Builder details
CastleRock Communities

Take the next steps toward your new home
Yorkshire Plan by CastleRock Communities
saved to favorites!
To see all the homes you’ve saved, visit the My Favorites section of your account.
Discover More Great Communities
Select additional listings for more information
We're preparing your brochure
You're now connected with CastleRock Communities. We'll send you more info soon.
The brochure will download automatically when ready.
Brochure downloaded successfully
Your brochure has been saved. You're now connected with CastleRock Communities, and we've emailed you a copy for your convenience.
The brochure will download automatically when ready.
Way to Go!
You’re connected with CastleRock Communities.
The best way to find out more is to visit the community yourself!
