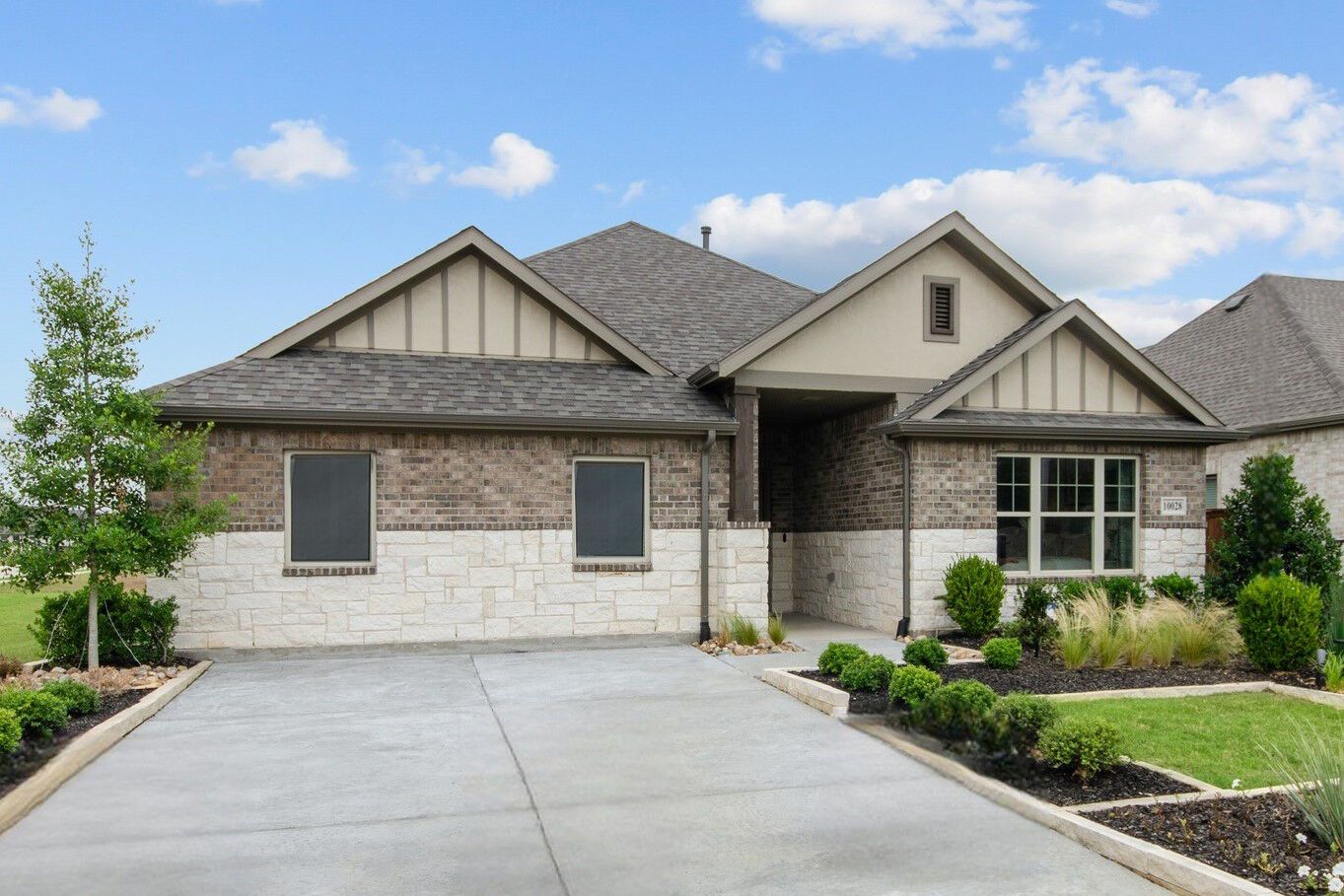10028 Blue Forest Lane (Esparanza)
Model Home
Providence Village, TX 76227
Home by M/I Homes
at Woodstone

Last updated 1 day ago
4 BR
3 BA
2 GR
2,290 SQ FT

Front Exterior 1/35
Special offers
Explore the latest promotions at Woodstone. Contact M/I Homes to learn more!
Score More With M/I Homes
Overview
1 Story
2 Car garage
2290 Sq Ft
3 Bathrooms
4 Bedrooms
Primary Bed Downstairs
Single Family
10028 Blue Forest Lane (Esparanza) Home Info
Stroll through this exceptionally designed Esparanza model home at Woodstone and see for yourself all 2,290 square feet this 1-story home design has to offer. Finished with the Platinum Interior Package in the Cool color scheme, this home features the additional bay window in the owner's suite, an extended covered patio, and plenty of natural light throughout, thanks to the boxed-out window in the dining room and the additional windows in the family room. Step inside, where dark wood-look tile flooring greets you at the entrance. Your eye will immediately be captured by the bank of 4-rear-facing windows at the back of the home, beckoning you inside and illuminating the hall with lovely natural light. A private bedroom suite is located just off the entrance, beaming with sunlight and an en-suite bathroom with a glass enclosed walk-in shower. A 36" raised cabinet vanity provides space for all of your toiletries, while a large walk-in closet ensures there is storage for your entire wardrobe. Not only does this floorplan have 4 bedrooms, but there is also a flex room that provides the perfect spot for a home office. A separate hallway connects a full bathroom with 2 secondary bedrooms. A plush carpet in the bedrooms is a comfortable contrast against the wood-look tile flooring that continues into the bathroom and laundry room. A statement wall, adorned with a stylish wood-paneled design and oversized artwork guides you into the heart of ...
Floor plan center
View floor plan details for this property.
- Floor Plans
- Exterior Images
- Interior Images
- Other Media
Neighborhood
Community location & sales center
10028 Blue Forest Lane
Providence Village, TX 76227
10028 Blue Forest Lane
Providence Village, TX 76227
Traveling west on US-380, turn right onto Main Street. In about 3 miles, take a right onto Brewer Road and the community will be located immediately on the left. Take the first left turn onto Mizell Lane and then the first right turn onto Blue Forest Lane. The model home will be on your left.
Schools near Woodstone
- Aubrey Independent School District
Actual schools may vary. Contact the builder for more information.
Amenities
Home details
Model
Visit this model home today to experience the quality of M/I Homes and truly feel what it's like to live in Woodstone!
Community & neighborhood
Local points of interest
- Lake Lewisville
- Fortunata Winery
- Lake Ray Hubbard
- Frontier Park
- Texas Womans University
- Lone Star Sailing
- National Videogame Museum
- Parkway Town Crossing
- Shops at Grayhawk
Health and fitness
- Pool
- Trails
Community services & perks
- HOA fees: Unknown, please contact the builder
- Community Center
Neighborhood amenities
ALDI
2.07 miles away
26617 US Highway 380 E
Walmart Supercenter
2.90 miles away
11700 US Highway 380
Diamond Food Market
4.04 miles away
911 S Highway 377
Kroger
4.14 miles away
4650 W University Dr
Walmart Supercenter
5.75 miles away
12220 FM 423
Einstein Bros Bagels
2.07 miles away
700 Union Pl
D J Donut Savannah
2.53 miles away
26795 US Highway 380 E
Home Kabob LLC
1.60 miles away
9180 Benevolent Ct
Belknap Food Corp
1.86 miles away
26735 US Highway 380 E
Golden Chick
1.86 miles away
26735 US Highway 380 E
Pizza Hut
1.86 miles away
26735 US Highway 380 E
Starwood Cafe Paloma Creek
1.86 miles away
26735 US Highway 380 E
Tropical Smoothie Cafe
1.97 miles away
26742 E University Dr
Dancing Grounds Coffee LLC
1.98 miles away
2204 Dr Sanders Rd
Dunkin'
2.07 miles away
11680 US Highway 380
Dutch Bros Coffee
2.07 miles away
11950 US Highway 380
D J Donuts II
2.16 miles away
26615 US Highway 380 E
Journey James, LLC
2.42 miles away
2405 Dolostone Dr
Walmart Supercenter
2.90 miles away
11700 US Highway 380
Big & Small Movers Denton
3.47 miles away
8500 US Highway 380
Academy Sports + Outdoors
4.32 miles away
1725 US Highway 380
True Believers Ink 2 Corp
4.51 miles away
3001 Baybreeze Dr
Qdoba Mexican Eats
2.07 miles away
710 Union Pl
Tailgaters Sports Bar & Grill
4.12 miles away
16710 FM 423
380 Bar & Grill
5.62 miles away
26781 E University Dr
4ThIrteen Kitchen & Sports Lounge
5.62 miles away
755 TX Highway 121
The Draft House Bar & Grill
5.74 miles away
2700 E Eldorado Pkwy
Please note this information may vary. If you come across anything inaccurate, please contact us.
M/I Homes has been building new homes of outstanding quality and superior design for more than 40 years. Founded in 1976 by Irving and Melvin Schottenstein, and guided by Irving’s drive to always “treat the customer right,” we’ve fulfilled the dreams of more than 150,000 homeowners, and grown to become one of the nation’s leading homebuilders.
Take the next steps toward your new home
10028 Blue Forest Lane (Esparanza) by M/I Homes
saved to favorites!
To see all the homes you’ve saved, visit the My Favorites section of your account.
Discover More Great Communities
Select additional listings for more information
We're preparing your brochure
You're now connected with M/I Homes. We'll send you more info soon.
The brochure will download automatically when ready.
Brochure downloaded successfully
Your brochure has been saved. You're now connected with M/I Homes, and we've emailed you a copy for your convenience.
The brochure will download automatically when ready.
Way to Go!
You’re connected with M/I Homes.
The best way to find out more is to visit the community yourself!
