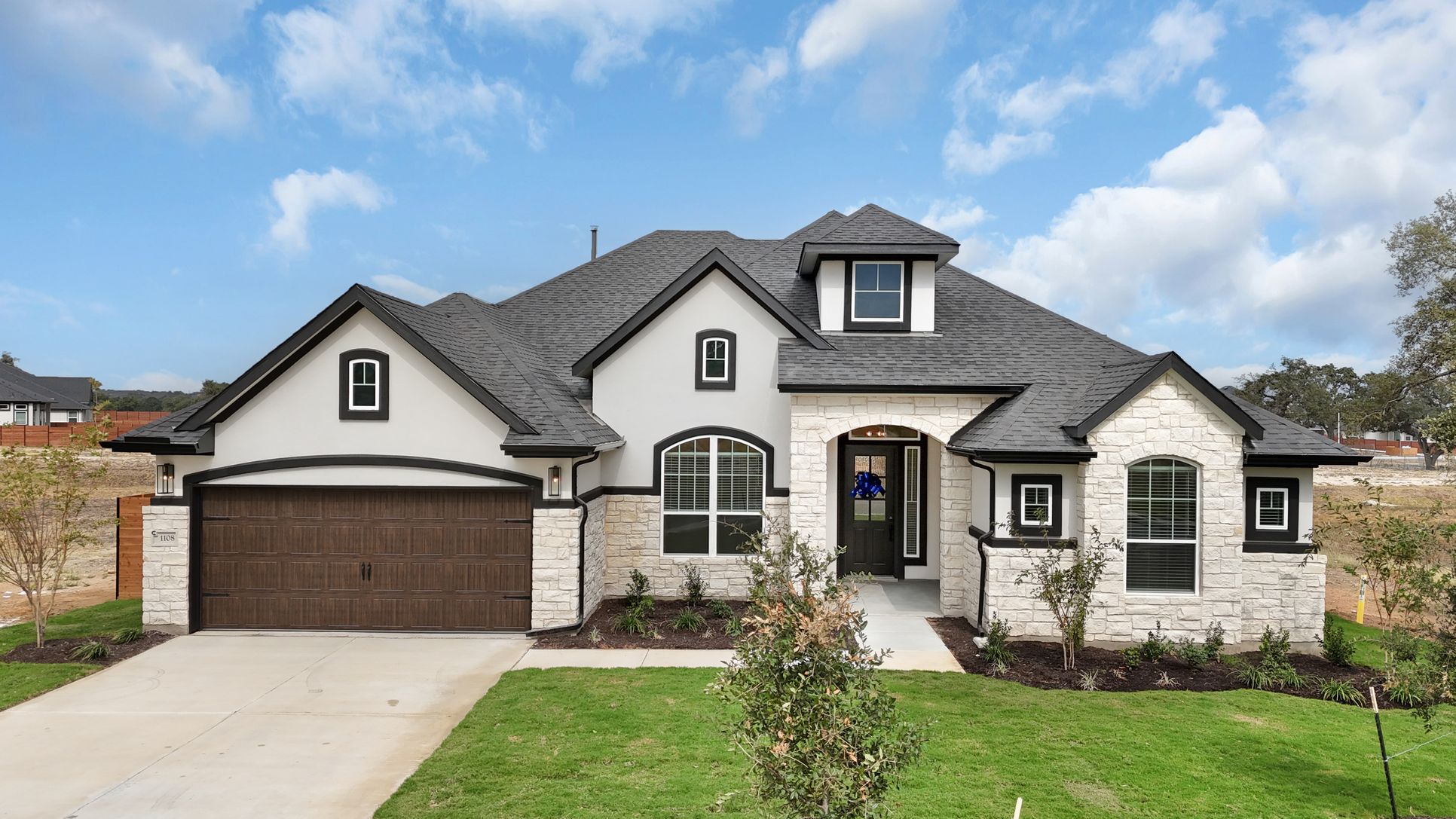1006 Painted Horse Drive (Logan)
Under Construction
Georgetown, TX 78633
Home by Chesmar Homes
at Broken Oak

Last updated 09/24/2025
The Price Range displayed reflects the base price of the homes built in this community.
You get to select from the many different types of homes built by this Builder and personalize your New Home with options and upgrades.
4 BR
3.5 BA
3 GR
2,839 SQ FT

Exterior 1/19
Overview
1 Half Bathroom
1 Story
2839 Sq Ft
3 Bathrooms
3 Car Garage
4 Bedrooms
Primary Bed Downstairs
Single Family
1006 Painted Horse Drive (Logan) Home Info
New Construction | 4 Beds | 3.5 Baths | Study | Game Room | 1-Story | 2.5-Car Garage | 2,839 Sq Ft | 70’ Lot | Ready December The Logan is your Pinterest board come to life—an airy, one-story home with all the space (and style) you’ve been dreaming of. With 4 bedrooms, 3.5 baths, a game room, study, and nearly 2,900 sq ft, this home is designed for both everyday living and “host all the things” energy. Step inside the wide foyer and find two front bedrooms with walk-in closets and a shared full bath—perfect for kids, guests, or even a home gym. Across the hall, a game room with French doors awaits (playroom, craft haven, or Netflix zone—your call). The heart of the home is the vaulted family room with wood beams and a 60” electric fireplace wrapped in tile, filling the space with cozy character. The open-concept kitchen sits center stage with double waterfall islands, quartz countertops, café appliances, a walk-in pantry, extended upper cabinets, and extra counter space made for a coffee bar. An adjacent dining area with a statement 9-light chandelier and big windows makes every meal feel special. Tucked in back, Bedroom 4 comes with its own private bath and walk-in closet—perfect for multi-gen living or teen independence. On the opposite wing, the primary suite is a retreat with tray ceilings, walls of windows, and double doors into a spa-worthy ensuite featuring dual vanities separated by a soaking tub, an oversized shower, linen closet, and a massive walk-in closet. Other thoughtful touches include a dedicated study with French doors, tiled front and back patios, a wood grain garage door, whole-house gutters, and a covered outdoor living area that’s just begging for string lights and backyard hangs. The Logan delivers a mix of function, flair, and family-friendly vibes—on a spacious 70’ lot with no shortage of charm. Visit our model and ask about our current buyer incentives!
Floor plan center
View floor plan details for this property.
- Floor Plans
- Exterior Images
- Interior Images
- Other Media
Neighborhood
Community location & sales center
7801 Ranch Rd 2338
Georgetown, TX 78633
7801 Ranch Rd 2338
Georgetown, TX 78633
888-853-1970
Nearby schools
Georgetown Independent School District
Elementary school. Grades PK to 5.
- Public school
- Teacher - student ratio: 1:14
- Students enrolled: 527
210 Woodlake Dr, Georgetown, TX, 78633
512-943-5180
Middle school. Grades 6 to 8.
- Public school
- Teacher - student ratio: 1:12
- Students enrolled: 664
3407 Northwest Blvd, Georgetown, TX, 78628
512-943-5090
Actual schools may vary. We recommend verifying with the local school district, the school assignment and enrollment process.
Amenities
Home details
Now building
This home is currently under construction at 1006 Painted Horse Drive and will soon be available for move-in at Broken Oak. Contact Chesmar Homes today to lock in your options!
Community & neighborhood
Community services & perks
- HOA fees: Unknown, please contact the builder
Builder details
Chesmar Homes

Take the next steps toward your new home
1006 Painted Horse Drive (Logan) by Chesmar Homes
saved to favorites!
To see all the homes you’ve saved, visit the My Favorites section of your account.
Discover More Great Communities
Select additional listings for more information
We're preparing your brochure
You're now connected with Chesmar Homes. We'll send you more info soon.
The brochure will download automatically when ready.
Brochure downloaded successfully
Your brochure has been saved. You're now connected with Chesmar Homes, and we've emailed you a copy for your convenience.
The brochure will download automatically when ready.
Way to Go!
You’re connected with Chesmar Homes.
The best way to find out more is to visit the community yourself!
