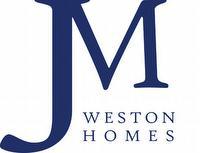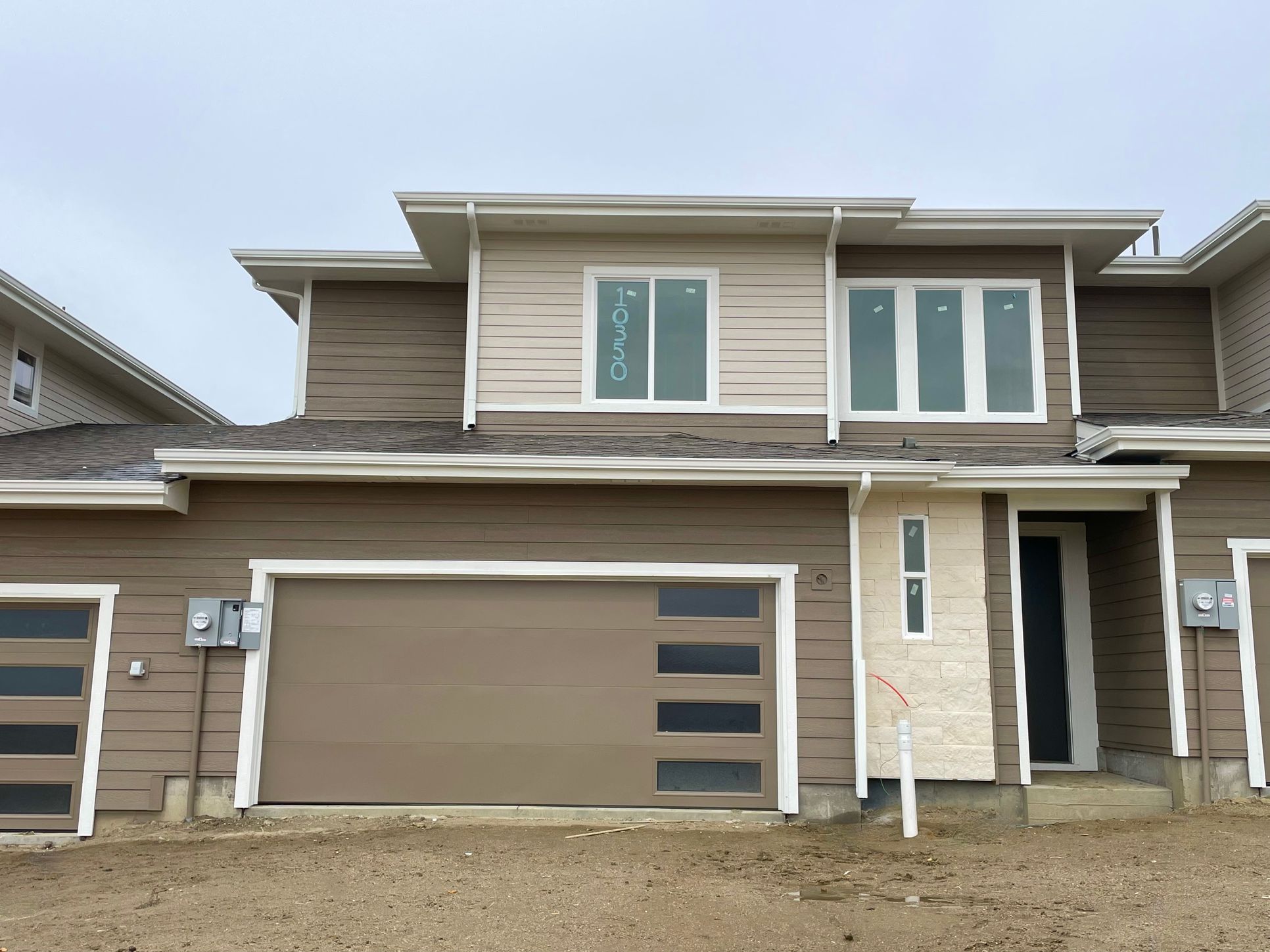10350 Moynihan Heights (The Poplar)
Move-In Ready
Colorado Springs, CO 80924
Home by JM Weston Homes

The Price Range displayed reflects the base price of the homes built in this community.
You get to select from the many different types of homes built by this Builder and personalize your New Home with options and upgrades.
2 BR
2.5 BA
2 GR
1,451 SQ FT

Exterior 1/18
Overview
Multi Family
1,451 Sq Ft
2 Stories
2 Bathrooms
1 Half Bathroom
2 Bedrooms
2 Car Garage
Primary Bed Upstairs
Dining Room
Living Room
Loft
Patio
Walk In Closets
10350 Moynihan Heights (The Poplar) Home Info
The Poplar floor plan is designed for modern living with an open concept layout that seamlessly integrates the great room and kitchen. The kitchen features a center island, pantry, stainless steel appliance package, quartz counters, and LVP flooring, perfect for both everyday living and entertaining. The primary bedroom offers a large walk-in closet and an en-suite bath that includes dual sinks, quartz counters, and a stand-alone shower with tile surround and bench for added comfort. The upper level of the home also includes an additional bedroom, a flexible loft area, a full bathroom, and a conveniently located laundry room. Step outside to the private fenced and landscaped backyard, which is HOA maintained for low maintenance living. The covered rear patio is an ideal spot for outdoor dining and relaxation. The Wolf Ranch community offers an array of amenities to include; over 10 miles of walking and biking trails, 300 acres of parks and open space, and the Woof Ranch Dog Park, there’s plenty of space to explore and enjoy.
Floor plan center
View floor plan details for this property.
- Floor Plans
- Exterior Images
- Interior Images
- Other Media
Neighborhood
Community location & sales center
10383 Grattage Grove
Colorado Springs, CO 80924
10383 Grattage Grove
Colorado Springs, CO 80924
East on Briargate Pkwy, continue on Briargate Pkwy staying straight at the round about at the Lake, left on Wolf Valley Drive, left on Fresco View, left onto Grattage Grove.
Nearby schools
Academy SD 20
Elementary School. Grades PK to 5.
- Public School
- Teacher - student ratio: 1:16
- Students enrolled: 640
8701 Wolf Valley Dr, Colorado Spgs, CO, 80924
(719) 234-5900
Middle School. Grades 6 to 8.
- Public School
- Teacher - student ratio: 1:18
- Students enrolled: 1073
9750 Grand Lawn Cir, Colorado Spgs, CO, 80924
(719) 234-5800
High School. Grades 9 to 12.
- Public School
- Teacher - student ratio: 1:17
- Students enrolled: 1913
10750 Thunder Mountain Ave, Colorado Spgs, CO, 80908
(719) 234-2600
Actual schools may vary. We recommend verifying with the local school district, the school assignment and enrollment process.
Amenities
Home details
Green program
HERS Index Score
Available now
This newly-built home at 10350 Moynihan Heights is ready for you to move in today.
Community & neighborhood
Local points of interest
- Views
- Lake
Utilities
- Electric Colorado Springs Utilities (719) 448-4800
- Gas Colorado Springs Utilities (719) 448-4800
- Water/wastewater Colorado Springs Utilities (719) 448-4800
Health and fitness
- Pool
- Trails
Community services & perks
- HOA Fees: $125/month
- Playground
- Park
Neighborhood amenities
Garden of the Gods Catering and Events
2.02 miles away
9633 Prominent Pt
Walmart Supercenter
2.55 miles away
5550 E Woodmen Rd
King Soopers
2.73 miles away
9225 N Union Blvd
Safeway
3.47 miles away
8750 N Union Blvd
Safeway
3.49 miles away
7055 Austin Bluffs Pkwy
Walmart Bakery
2.55 miles away
5550 E Woodmen Rd
Shaklee Distributor
3.08 miles away
3589 Shady Rock Dr
Reliv Independent Distributors
3.40 miles away
9580 Bennison Ter
Omnitrition Independent Distributor
3.44 miles away
9070 Rochester Dr
Great Harvest Bread
3.45 miles away
8668 N Union Blvd
Taco Bell
1.12 miles away
3521 Blue Horizon Vw
The Roost Coffee House
1.26 miles away
9633 Prominent PT Till Kitchen
Pies & Grinders
1.50 miles away
11470 Black Forest Rd
The Chicken Coop
1.64 miles away
11627 Black Forest Rd
The Roost Coffee House
1.26 miles away
9633 Prominent PT Till Kitchen
Javalato
2.01 miles away
9697 Prominent Pt
Starbucks
2.15 miles away
9670 Prominent Pt
Starbucks
2.73 miles away
9225 N Union Blvd
Bad Ass Coffee of Hawaii
2.74 miles away
7980 Woodmen Center Hts
Annie's Skin Care Boutique
1.28 miles away
5925 East Ln
Target
2.15 miles away
9670 Prominent Pt
Walmart Supercenter
2.55 miles away
5550 E Woodmen Rd
Ballerina Boutique
3.13 miles away
7230 Brentwood Dr
MD Boutiques at Pine Creek
3.36 miles away
8680 N Union Blvd
The Chicken Coop
1.64 miles away
11627 Black Forest Rd
Pikes Peak Taproom
3.46 miles away
7635 N Academy BLVD Whole Foods Market
Skate City
3.74 miles away
3325 Meadow Ridge Dr
Fuji Bistro-Sushi, Thai, Chinese
3.89 miles away
6995 Lexington Dr
Birdcall-Colorado Springs
4.01 miles away
6510 Tuff Blvd
Please note this information may vary. If you come across anything inaccurate, please contact us.
When we began building townhomes in 2009, we never imagined that JM Weston would rapidly grow to become one of Colorado’s premier townhome builders.While building on that success, our founding principles have always remained the same: provide innovative, quality homes at a great value and treat our homeowners like family. Our design philosophy includes timeless architecture, functional floor plans, energy efficient features and the ability to select personalized finishes to suit individual tastes. With outstanding customer service and a commitment to quality, our team values building lasting relationships and investing in the quality of life in each of our shared communities which now include Colorado Springs, and Denver.
Take the next steps toward your new home
10350 Moynihan Heights (The Poplar) by JM Weston Homes
saved to favorites!
To see all the homes you’ve saved, visit the My Favorites section of your account.
Discover More Great Communities
Select additional listings for more information
Way to Go!
You’re connected with JM Weston Homes.
The best way to find out more is to visit the community yourself!
