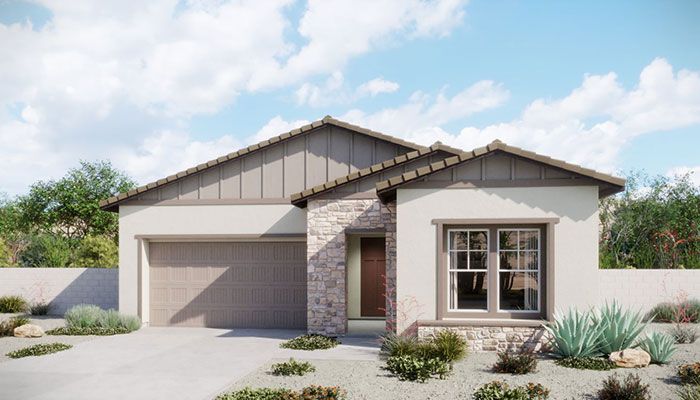10392 Red Dwarf St (Aries Plan 1)
Under Construction
Las Vegas, NV 89143
Home by Woodside Homes

Last updated 23 hours ago
The Price Range displayed reflects the base price of the homes built in this community.
You get to select from the many different types of homes built by this Builder and personalize your New Home with options and upgrades.
3 BR
2.5 BA
2 GR
1,970 SQ FT

Exterior 1/19
Overview
1 Half Bathroom
1 Story
1970 Sq Ft
2 Bathrooms
2 Car Garage
3 Bedrooms
Single Family
10392 Red Dwarf St (Aries Plan 1) Info
__Capella at Sunstone is now open!__ Step inside and discover a home that feels expansive yet warm, where 12-foot ceilings bring light and openness to the main living spaces. The flow is effortless?whether you?re sharing a casual dinner that began in the kitchen or opening the doors to the covered patio for an evening under the sky, the design encourages connection in every season of life. Some rooms invite you to slow down, others to create. The kitchen, with its upgraded cooktop, thoughtful storage, and prep kitchen, makes everyday meals feel intentional, while the flex room with french doors offers a space that?s entirely your own. Around every corner, there?s a sense of balance between gathering together and retreating into comfort. With 3 bedrooms and 2.5 baths, the layout offers space that?s both purposeful and adaptable, ready to grow with you. This isn?t just about where you?ll live?it?s about how you?ll live. Schedule your with our sales team today and see how seamlessly this home fits into the life you?ve been imagining. __Expected completion in December.__
Neighborhood
Community location & sales center
10249 Celestial Pole St
Las Vegas, NV 89143
10249 Celestial Pole St
Las Vegas, NV 89143
888-873-8732
Nearby schools
Clark County School District
Middle school. Grades 6 to 8.
- Public school
- Teacher - student ratio: 1:23
- Students enrolled: 1396
7775 Elkhorn Rd, Las Vegas, NV, 89131
702-799-6692
High school. Grades 9 to 12.
- Public school
- Teacher - student ratio: 1:24
- Students enrolled: 3251
7500 Whispering Sands Dr, Las Vegas, NV, 89131
702-799-6660
Actual schools may vary. We recommend verifying with the local school district, the school assignment and enrollment process.
Amenities
Home details
Green program
Living Well Solutions
Now building
This home is currently under construction at 10392 Red Dwarf St and will soon be available for move-in at Capella at Sunstone. Contact Woodside Homes today to lock in your options!
Community & neighborhood
Local points of interest
- Trail Network
- Local Parks
- Shopping
Community services & perks
- HOA fees: Unknown, please contact the builder
Your home is your sanctuary. You are The Champion of the Good Life within your home. When searching for that sanctuary, you need the right home, with the features, spaces, nooks and crannies that allow your family to thrive. We get it, the process of buying a home can be difficult, and confusing. The pressure to make the right decision can be overwhelming and stressful. And for as much money as a home can cost, you deserve to be absolutely thrilled with the outcome. For over 40 years, Woodside Homes has guided more than 50,000 families through the homebuying process, to their perfect home. Here's how we do it: 1. We listen to your dreams (and challenges) together. 2. We clarify your priorities and comfort level. 3. We find the right fit for your family where they are safe, secure and 'at home'. So, make an appointment to come visit with us! In the meantime, take our HomeMatch quiz so you can find, save and share your favorite homes and communities. Get the right home, through a process you actually enjoy. And relish the fact that you are making the best decision to help your family flourish. Let's get you home.
Take the next steps toward your new home
10392 Red Dwarf St (Aries Plan 1) by Woodside Homes
saved to favorites!
To see all the homes you’ve saved, visit the My Favorites section of your account.
Discover More Great Communities
Select additional listings for more information
We're preparing your brochure
You're now connected with Woodside Homes. We'll send you more info soon.
The brochure will download automatically when ready.
Brochure downloaded successfully
Your brochure has been saved. You're now connected with Woodside Homes, and we've emailed you a copy for your convenience.
The brochure will download automatically when ready.
Way to Go!
You’re connected with Woodside Homes.
The best way to find out more is to visit the community yourself!
