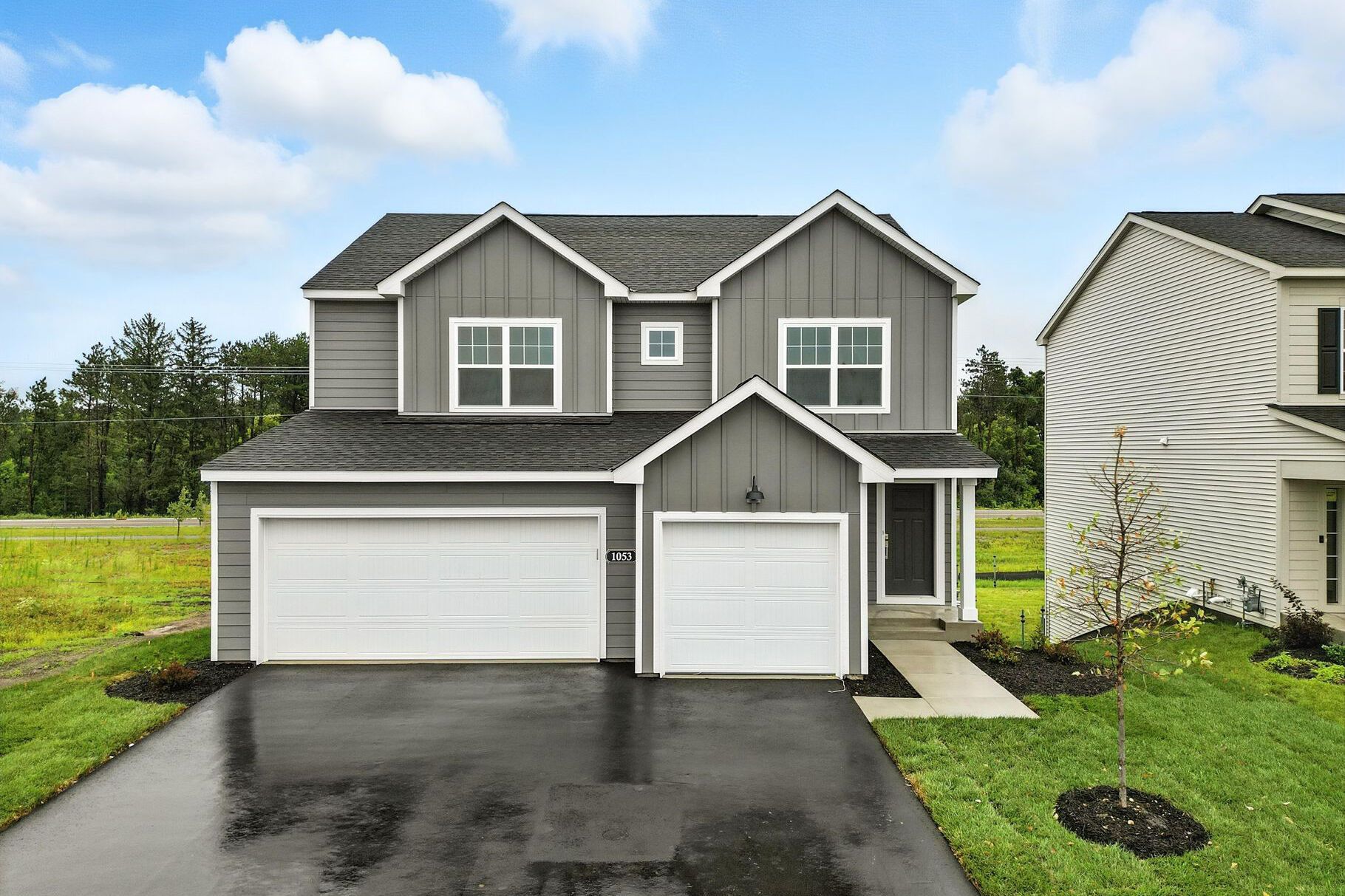1053 Annagaire Curve (Kingston)
Move-In Ready
Rosemount, MN 55068
Home by M/I Homes
at Amber Fields

Last updated 3 days ago
The Price Range displayed reflects the base price of the homes built in this community.
You get to select from the many different types of homes built by this Builder and personalize your New Home with options and upgrades.
3 BR
2.5 BA
3 GR
2,302 SQ FT

Exterior 1/31
Special offers
Explore the latest promotions at Amber Fields. Contact M/I Homes to learn more!
Hometown Heroes
Overview
Single Family
2,302 Sq Ft
2 Stories
2 Bathrooms
1 Half Bathroom
3 Bedrooms
3 Car Garage
Primary Bed Upstairs
Basement
1053 Annagaire Curve (Kingston) Home Info
Discover this exceptional new construction home at 1053 Annagaire Curve in Rosemount, built by M/I Homes. This thoughtfully designed 2,302 square foot home offers comfortable living with quality craftsmanship throughout. Step inside and find the following design features: 3 spacious bedrooms with owner's bedroom located upstairs 2.5 well-appointed bathrooms Open-concept living space perfect for entertaining and daily life Quality design elements throughout This newly constructed home showcases excellent attention to detail and contemporary finishes. The open-concept floorplan creates seamless flow between living areas, making it ideal for both relaxation and hosting guests. The owner's bedroom provides a private retreat on the upper level, while the additional bedrooms offer flexibility for family, guests, or home office space. Built by M/I Homes, this home represents quality construction with thoughtful design choices. The 2,302 square foot layout maximizes space efficiency while maintaining comfort and functionality. Each room has been carefully planned to offer both style and practicality. Rosemount offers an excellent neighborhood setting with convenient access to parks and recreational opportunities. The area provides a welcoming environment for families and professionals alike, with well-maintained surroundings and community amenities nearby. The quality design elements and new con... MLS# 6755817
Neighborhood
Community location & sales center
1005 Annagaire Curve
Rosemount, MN 55068
1005 Annagaire Curve
Rosemount, MN 55068
From I-94 E, take exit 242 D to merge onto US-52 S. In approximately 15 miles, take the Co Rd 42 exit toward Rosemount. Turn right onto Co Rd 42 / 145. In about 2 miles, turn left onto Akron Ave.
Schools near Amber Fields
- Rosemount-apple Valley-eagan
Actual schools may vary. Contact the builder for more information.
Amenities
Home details
Available now
This newly-built home at 1053 Annagaire Curve in Amber Fields ready for you to move in today. Contact M/I Homes before it's gone!
Community & neighborhood
Local points of interest
- Central Park
- Whitetail Woods Regional Park
- Fireside Lounge Bar and Restaurant
- Carbone's Pizza & Pub – Rosemount
- Lebanon Hills Regional Park
- The Clover
- ALDI - Rosemount
- Cub - Rosemount
- Caribou Coffee - Rosemount Commons
- Valleywood Golf Course
- North 20 Brewing
- Minnesota Zoo
- Celts Pub
- Marcus Rosemount Theatre
- Quilters Haven
- Life Time Fitness - Rosemount
- OMNI Winery and Taproom
- Pond
Health and fitness
- Trails
Community services & perks
- HOA fees: Unknown, please contact the builder
- Playground
- Park
M/I Homes has been building new homes of outstanding quality and superior design for more than 40 years. Founded in 1976 by Irving and Melvin Schottenstein, and guided by Irving’s drive to always “treat the customer right,” we’ve fulfilled the dreams of more than 150,000 homeowners, and grown to become one of the nation’s leading homebuilders.
Take the next steps toward your new home
1053 Annagaire Curve (Kingston) by M/I Homes
saved to favorites!
To see all the homes you’ve saved, visit the My Favorites section of your account.
Discover More Great Communities
Select additional listings for more information
We're preparing your brochure
You're now connected with M/I Homes. We'll send you more info soon.
The brochure will download automatically when ready.
Brochure downloaded successfully
Your brochure has been saved. You're now connected with M/I Homes, and we've emailed you a copy for your convenience.
The brochure will download automatically when ready.
Way to Go!
You’re connected with M/I Homes.
The best way to find out more is to visit the community yourself!
