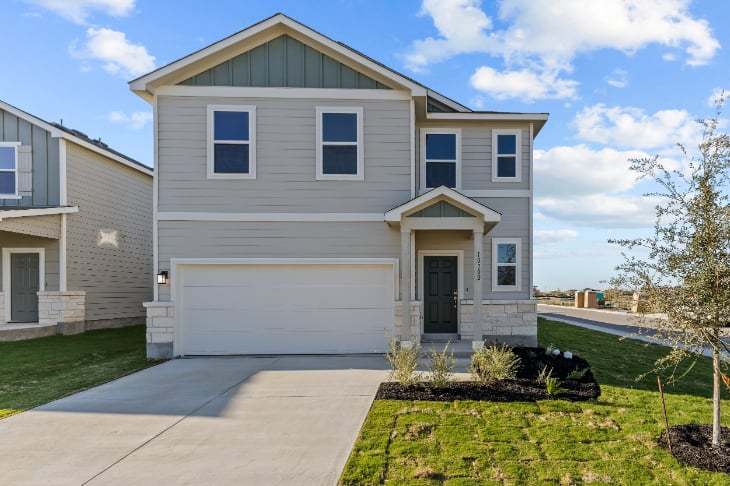10702 Gilmore Garden (Hawthorne - 1802)
Under Construction
San Antonio, TX 78109
Home by Century Communities

Last updated 1 day ago
The Price Range displayed reflects the base price of the homes built in this community.
You get to select from the many different types of homes built by this Builder and personalize your New Home with options and upgrades.
4 BR
2.5 BA
2 GR
1,802 SQ FT

Exterior 1/27
Overview
Single Family
1,802 Sq Ft
2 Stories
2 Bathrooms
1 Half Bathroom
4 Bedrooms
2 Car Garage
10702 Gilmore Garden (Hawthorne - 1802) Home Info
At the heart of the Hawthorne Plan plan, you’ll find a welcoming open kitchen with a convenient center island and a built-in pantry. The kitchen oversees a spacious dining area and an airy great room a few steps away. The luxurious owner’s suite is adjacent, boasting a walk-in closet and a private bath. You’ll also find a powder room on this floor. There are three bedrooms upstairs, one which can be optioned as a versatile loft space. An additional full bath rounds out this level. Additional home highlights and upgrades: 36" kitchen cabinets and backsplash Stainless-steel appliances Luxury "wood-look" vinyl plank flooring in common areas Recessed lighting throughout home Tile surround in showers Cultured marble countertops and modern rectangular sinks in bathrooms Covered patio Full irrigation system with landscape package Soft water loop 240V Electric car charger Exceptional included features, such as our Century Home Connect® smart home package and more! Prices, plans, and terms are effective on the date of publication and subject to change without notice. Square footage/dimensions shown is only an estimate and actual square footage/dimensions will differ. Buyer should rely on his or her own evaluation of usable area. Depictions of homes or other features are artist conceptions. Hardscape, landscape, and other items shown may be decorator suggestions that are not included in the purchase price and availability may vary. No view is promised. Views may also be altere...
Floor plan center
View floor plan details for this property.
- Floor Plans
- Exterior Images
- Interior Images
- Other Media
Neighborhood
Community location & sales center
11002 Airmen Dr
San Antonio, TX 78109
11002 Airmen Dr
San Antonio, TX 78109
Nearby schools
East Central ISD
Elementary School. Grades PK to 5.
- Public School
- Teacher - student ratio: 1:19
- Students enrolled: 1139
12885 Fm 1346, Saint Hedwig, TX, 78152
(210) 662-1700
Middle School. Grades 6 to 8.
- Public School
- Teacher - student ratio: 1:18
- Students enrolled: 1197
8004 New Sulphur Springs Rd, San Antonio, TX, 78263
(210) 648-6500
High School. Grades 9 to 12.
- Public School
- Teacher - student ratio: 1:18
- Students enrolled: 3295
7173 Fm 1628, San Antonio, TX, 78263
(210) 634-7100
Actual schools may vary. We recommend verifying with the local school district, the school assignment and enrollment process.
Amenities
Home details
Now building
This home is currently under construction at 10702 Gilmore Garden and will soon be available for move-in at Millican Grove. Contact Century Communities today to lock in your options!
Community & neighborhood
Community services & perks
- HOA Fees: Unknown, please contact the builder
Neighborhood amenities
Walmart Supercenter
3.84 miles away
8315 FM 78
Randolph AFB Commissary
4.54 miles away
770 3rd St W
Iws Market
4.81 miles away
6709 Park Hvn
Walmart Supercenter
5.24 miles away
4096 N Foster Rd
Yong Dawsey My Chock Dee
5.38 miles away
115 E Lindbergh Blvd
Kc's Creation's
3.48 miles away
8022 Falcon Mdw
The Wily Baker
3.50 miles away
12566 Woman Hollering Rd
Street Treats
3.77 miles away
9158 FM 78
Walmart Bakery
3.84 miles away
8315 FM 78
McDonald's
1.23 miles away
3835 E Loop 1604 N
Whataburger
1.28 miles away
3839 E Loop 1604 N
Los Tapatios Food Truck
1.29 miles away
11825 Interstate 10 E
Bobby's Cocina
2.23 miles away
4214 Stanley Park
Hunt Brothers Pizza
2.61 miles away
7825 E Loop 1604 N
A Latte Truck
2.55 miles away
8945 Palmetto Park
Starbucks
3.65 miles away
8350 FM 78
V Fresh Donuts
3.80 miles away
9163 FM 78
Dunkin'
3.80 miles away
8250 FM 78
Dutch Bros Coffee
3.92 miles away
8618 FM 78
Family Dollar
3.76 miles away
9153 FM 78
Alta Fashion
3.80 miles away
8250 FM 78
Walmart Supercenter
3.84 miles away
8315 FM 78
Royal T Ink Kouture Clothing
4.07 miles away
7654 FM 78
Cato Fashions
4.92 miles away
6230 Wood Glen Dr
Chili's
3.55 miles away
8590 FM 78
Up Town 78 Lounge
3.80 miles away
8250 FM 78
Timeout Sports Bar
4.03 miles away
8021 FM 78
Sportsman's Bar
4.50 miles away
9204 FM 78
Aces Sports Bar
4.59 miles away
4918 Crestwood Hill Dr
Please note this information may vary. If you come across anything inaccurate, please contact us.
As one of the nation's largest homebuilders, we make your dream of homeownership possible with attractive, high-quality homes at affordable prices through our easy and streamlined online homebuying process. Explore available homes in 17 states and over 45 desirable markets through our nationally renowned Century Communities and Century Complete brands. Plus, simplify your homebuying experience with title, insurance and lending services in select markets through our Parkway Title, IHL Home Insurance Agency, and Inspire Home Loans® subsidiaries.
TrustBuilder reviews
Take the next steps toward your new home
10702 Gilmore Garden (Hawthorne - 1802) by Century Communities
saved to favorites!
To see all the homes you’ve saved, visit the My Favorites section of your account.
Discover More Great Communities
Select additional listings for more information
Way to Go!
You’re connected with Century Communities.
The best way to find out more is to visit the community yourself!

