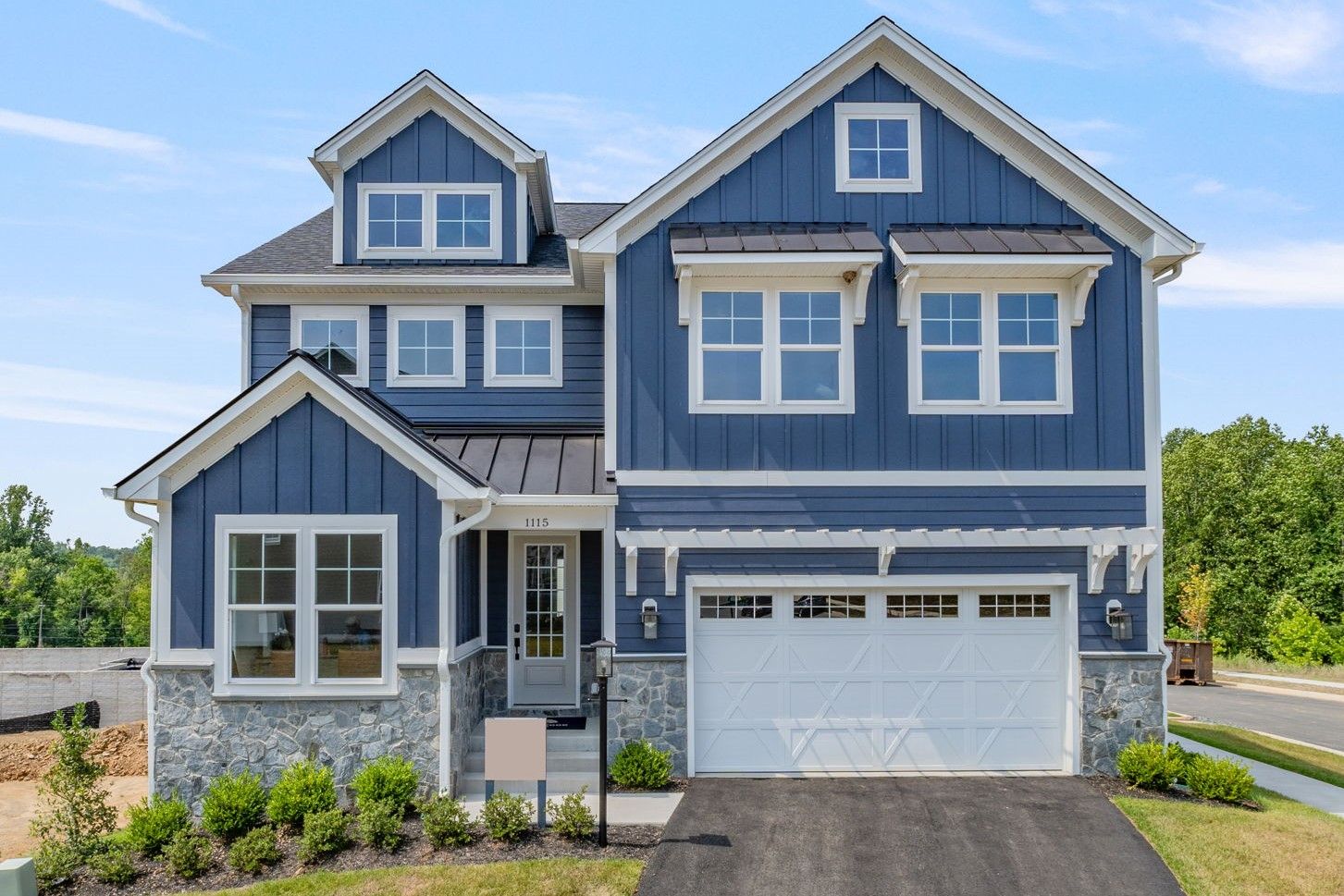1115 Sablewood Drive (The Aspen)
Model Home
Charlottesville, VA 22911
Home by Greenwood Homes
at Brookhill

5 BR
3.5 BA
2 GR
3,819 SQ FT

Exterior 1/66
Overview
Single Family
3,819 Sq Ft
2 Stories
3 Bathrooms
1 Half Bathroom
5 Bedrooms
2 Car Garage
Primary Bed Upstairs
Basement
Study
Dining Room
Family Room
Loft
Deck
Fireplaces
Porch
Walk In Closets
1115 Sablewood Drive (The Aspen) Home Info
Welcome to the Aspen model home at Brookhill, a 5-bedroom, 3.5-bath property available now for sale with a late 2025 closing. This home offers an easygoing layout across three levels, with a private main-level study, a half bath, a walk-in pantry, and a mudroom for added convenience. The open-concept kitchen, dining, and living spaces flow into a screened porch, creating a natural spot to unwind. A butler’s pantry adds function just off the dining area. Upstairs includes four bedrooms, including a spacious primary suite with an en-suite bathroom and walk-in closet, as well as a shared hall bath. The finished basement expands the possibilities with a rec room, wet bar, an additional bedroom and full bath, plus extra storage space. Outside, the two-story stone wood-burning fireplace brings a warm and inviting feel to the backyard. Please note: This model home is offered for sale now with a late 2025 closing date.
Floor plan center
View floor plan details for this property.
- Floor Plans
- Exterior Images
- Interior Images
- Other Media
Neighborhood
Community location & sales center
1115 Sablewood Drive
Charlottesville, VA 22911
1115 Sablewood Drive
Charlottesville, VA 22911
Nearby schools
Albemarle County Public Schools
Elementary school. Grades PK to 5.
- Public school
- Teacher - student ratio: 1:13
- Students enrolled: 352
2775 Powell Creek Dr, Charlottesvle, VA, 22911
434-973-8301
High school. Grades 9 to 12.
- Public school
- Teacher - student ratio: 1:14
- Students enrolled: 1987
2775 Hydraulic Rd, Charlottesvle, VA, 22901
434-975-9300
Actual schools may vary. We recommend verifying with the local school district, the school assignment and enrollment process.
Amenities
Unmatched Community Amenities
Step outside your door and enjoy access to miles of scenic trails and pocket parks, ideal for outdoor enthusiasts and active lifestyles. Future plans for Brookhill include:
A walkable on-site brewery for casual meetups.
An ACAC gym and pool to support your fitness goals.
An amphitheater for live music and vibrant community events.
And much more to enrich your daily life.
Prime Location in Charlottesville
Living at Brookhill means you'll never be far from the area's best shopping, dining, and recreation:
Just 2 miles north, you'll find the Charlottesville-Albemarle Airport and Hollymead Town Center for everyday essentials.
Less than 7 miles away, explore UVA, the Downtown Mall, and Charlottesville's historic and cultural attractions.
Quick access to major employers and local attractions makes commuting and leisure effortless.
Whether you're looking for modern conveniences, outdoor adventure, or a tight-knit community atmosphere, The Grove at Brookhill offers a lifestyle designed with you in mind. More info about Brookhill
Home details
Model
Visit this model home today to experience the quality of Greenwood Homes and truly feel what it's like to live in Brookhill!
Community & neighborhood
Local points of interest
- Rio Hill Center
Social activities
- OutdoorPatioWithFirepit
Health and fitness
- Snap Fitness Hollymead
- Pool
- Trails
Community services & perks
- HOA fees: Unknown, please contact the builder
- Park
Builder details
Greenwood Homes

Take the next steps toward your new home
1115 Sablewood Drive (The Aspen) by Greenwood Homes
saved to favorites!
To see all the homes you’ve saved, visit the My Favorites section of your account.
Discover More Great Communities
Select additional listings for more information
We're preparing your brochure
You're now connected with Greenwood Homes. We'll send you more info soon.
The brochure will download automatically when ready.
Brochure downloaded successfully
Your brochure has been saved. You're now connected with Greenwood Homes, and we've emailed you a copy for your convenience.
The brochure will download automatically when ready.
Way to Go!
You’re connected with Greenwood Homes.
The best way to find out more is to visit the community yourself!
