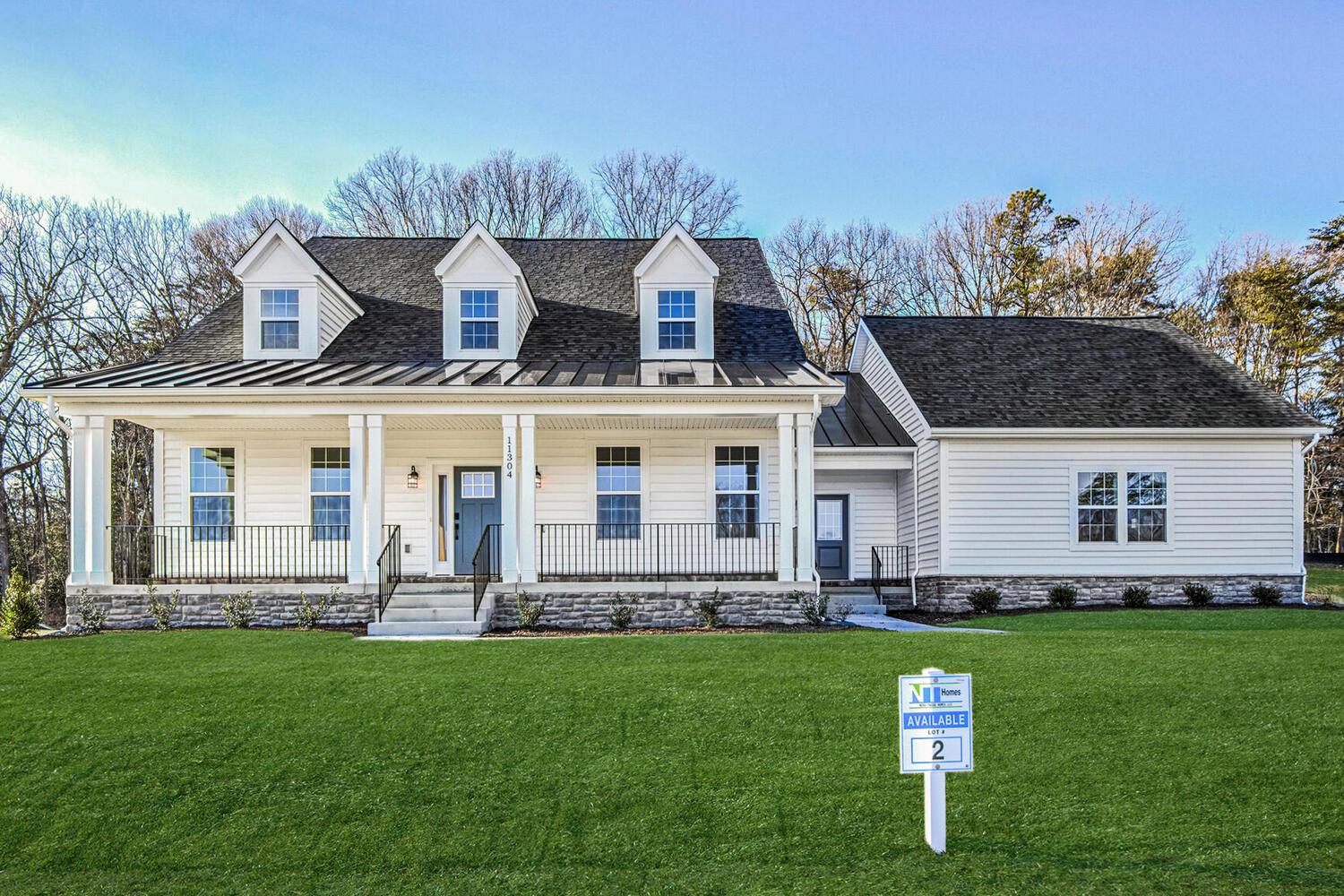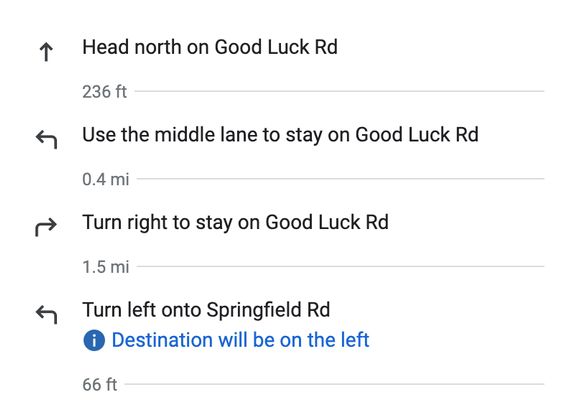11304 Eliana Court (The Chesapeake)
Move-In Ready
Glenn Dale, MD 20769
Home by Ness - Twigg Homes, LLC

The Price Range displayed reflects the base price of the homes built in this community.
You get to select from the many different types of homes built by this Builder and personalize your New Home with options and upgrades.
4 BR
3.5 BA
3 GR

Exterior 1/48
Special offers
Explore the latest promotions at The Retreat at Glenn Dale. Contact Ness - Twigg Homes, LLC to learn more!
END OF YEAR SAVINGS!! Through end of December
Overview
1 Half Bathroom
3 Bathrooms
3 Car Garage
3 Stories
4 Bedrooms
Basement
Breakfast Area
Dining Room
Living Room
Loft
Mud Room
Porch
Primary Bed Downstairs
Single Family
Walk-In Closets
11304 Eliana Court (The Chesapeake) Home Info
Situated on a 1/2 acre lot on a quiet culdesac surrounded by mature trees, this community with NO HOA is ideally-located just minutes from DC, Annapolis, and Ft Meade but with the peaceful serenity of sought-after Glenn Dale. Discover luxurious finishes throughout this 4-bed, 3.5-bath single family home with over 6000 sq ft and a 3-car garage. Luxurious details throughout include 9-ft plus ceilings on every level, craftsman-style window casings, Kohler plumbing fixtures and Schlage interior handles. Main level boasts open-layout with upgraded 8" wide-plank BJELIN Woodura Hardened Wood floors throughout – Scandinavian-designed and ethically-sourced wood floors that are 3X stronger and nearly water-proof as compared to traditional hardwood floors. The two-story Great Room and the adjacent luxurious kitchen are the focal point of this home, offering quartz countertops, high-end stainless steel Bosch appliances including French-door refrigerator, Kohler designer faucet, customizable cabinets, recessed lighting, large island with pendant lighting for entertaining, and subway tile backsplash. Revel in single-level living via the main level Owner's Suite with two walk-in closets, tray ceiling, adjacent laundry room and featuring a spa-like ensuite full bathroom with top-of-the-line Schluter®-Kerdi waterproofing system standing shower, black Kohler Riff fixtures, ceramic tile floors and shower walls, and quartz dual-sink vanity. A formal dining room, powder room, mud room with built-in storage cubbies and second entry, and a library or in-home office, complete the main level. Three additional light-filled and spacious bedrooms and two full baths on the upper level. Versatile lower level can be designed to meet all of your needs, including a potential 5th bedroom and additional full bath, large entertainer's rec room, multiple storage rooms or dens, and an areaway for walk-up access to the rear yard. Energy-efficient and top-of-the-line construction features.
Floor plan center
View floor plan details for this property.
- Floor Plans
- Exterior Images
- Interior Images
- Other Media
Neighborhood

Community location
8497 Springfield Rd
Glenn Dale, MD 20769
Glenn Dale, MD 20769
888-208-5814
Please contact us, showings are by appointment only unless we are hosting an open house at our model home at 11300 Eliana Court, Glenn Dale, MD 20769 -- via Glenn Dale Blvd, Turn right onto Lanham Severn Rd, Turn left onto Springfield Rd - Destination will be on the left
Nearby schools
Prince George's County Public Schools
Elementary school. Grades PK to 5.
- Public school
- Teacher - student ratio: 1:14
- Students enrolled: 472
9501 Greenbelt Rd, Lanham, MD, 20706
301-918-8716
Middle school. Grades 7 to 8.
- Public school
- Teacher - student ratio: 1:15
- Students enrolled: 1274
5401 Barker Pl, Lanham, MD, 20706
301-918-8680
High school. Grades 9 to 12.
- Public school
- Teacher - student ratio: 1:19
- Students enrolled: 2503
9880 Good Luck Rd, Lanham, MD, 20706
301-918-8600
Actual schools may vary. We recommend verifying with the local school district, the school assignment and enrollment process.
Amenities
Home details
Available now
This newly-built home at 11304 Eliana Court in The Retreat at Glenn Dale ready for you to move in today. Contact Ness - Twigg Homes, LLC before it's gone!
Community & neighborhood
Community services & perks
- HOA fees: Unknown, please contact the builder
Neighborhood amenities
Lidl
1.31 miles away
7500 Mission Dr
Giant Food
1.44 miles away
10501 Greenbelt Rd
J & J International Food Store
3.02 miles away
9456 Lanham Severn Rd
Safeway
3.17 miles away
12410 Fairwood Pkwy
El Ranchito Grocery
3.17 miles away
9350 Lanham Severn Rd
B Sweet Cakes
1.33 miles away
7404 Executive Pl
Havana Banana Breads
3.53 miles away
11620 Tuscany Dr
McDonald's
1.43 miles away
10585 Greenbelt Rd
KFC
1.44 miles away
10501 Greenbelt Rd
Flora's Restaurant & Carryout
1.48 miles away
10621 Greenbelt Rd
Sobe Restaurant & Lounge
1.48 miles away
10621 Greenbelt Rd
Ernie's Crab House
1.51 miles away
10553 Greenbelt Rd
Dunkin'
2.57 miles away
8827 Greenbelt Rd
Starbucks
3.17 miles away
12410 Fairwood Pkwy
Dunkin'
3.19 miles away
6101 High Bridge Rd
PJ's Coffee
3.32 miles away
12530 Fairwood Pkwy
Tropical Smoothie Cafe
3.64 miles away
10250 Martin Luther King Jr Hwy
Dollar City
3.08 miles away
9416 Lanham Severn Rd
Kloset of A Shopaholik LLC
3.10 miles away
8803 Cipriano Ct
T.J. Maxx
3.49 miles away
9461 Annapolis Rd
Rainbow
3.55 miles away
9429 Annapolis Rd
Citi Trends
3.57 miles away
9361B Annapolis Rd
Old Bowie Town Grille
1.71 miles away
8604 Chestnut Ave
D G Caribbean Grill Plus Bar
3.18 miles away
6946 Laurel Bowie Rd
Big Daddy's BBQ & Discount Liquors
3.38 miles away
9430 Annapolis Rd
Buffalo Wild Wings
3.70 miles away
10601 Martin Luther King Jr Hwy
Sew Creative Lounge
3.91 miles away
4611 Assembly Dr
Please note this information may vary. If you come across anything inaccurate, please contact us.
Take the next steps toward your new home
11304 Eliana Court (The Chesapeake) by Ness - Twigg Homes, LLC
saved to favorites!
To see all the homes you’ve saved, visit the My Favorites section of your account.
Discover More Great Communities
Select additional listings for more information
We're preparing your brochure
You're now connected with Ness - Twigg Homes, LLC. We'll send you more info soon.
The brochure will download automatically when ready.
Brochure downloaded successfully
Your brochure has been saved. You're now connected with Ness - Twigg Homes, LLC, and we've emailed you a copy for your convenience.
The brochure will download automatically when ready.
Way to Go!
You’re connected with Ness - Twigg Homes, LLC.
The best way to find out more is to visit the community yourself!
