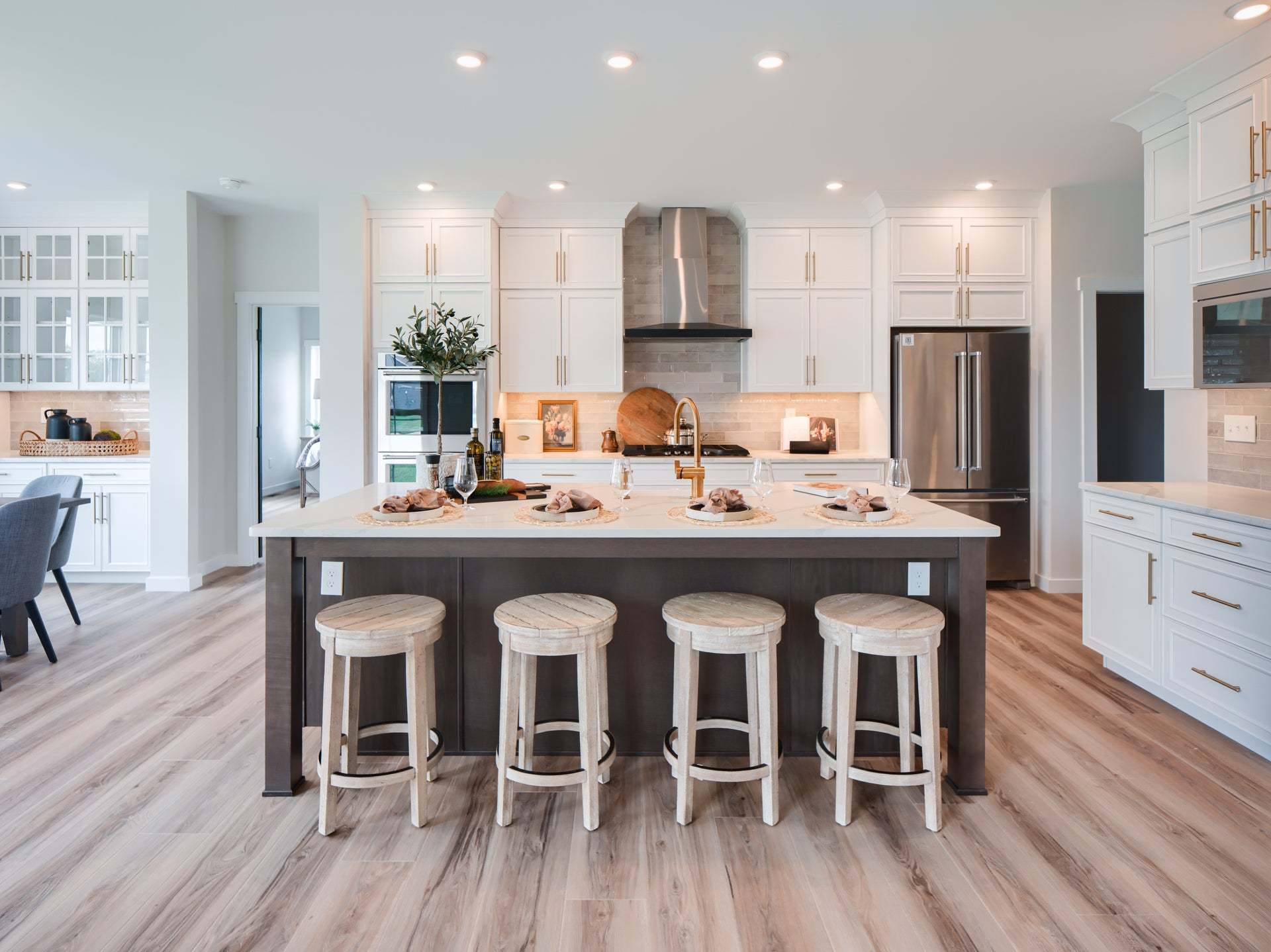1150 Groff Lane (Augusta)
Move-In Ready
Lancaster, PA 17601
Home by Keystone Custom Homes

Last updated 08/01/2025
The Price Range displayed reflects the base price of the homes built in this community.
You get to select from the many different types of homes built by this Builder and personalize your New Home with options and upgrades.
$22,359
4 BR
2.5 BA
2 GR
2,907 SQ FT

Interior 1/37
Special offers
Explore the latest promotions at Somerford at Stoner Farm. Contact Keystone Custom Homes to learn more!
Limited time savings now available!
Overview
Single Family
2,907 Sq Ft
2 Stories
2 Bathrooms
1 Half Bathroom
4 Bedrooms
2 Car Garage
1150 Groff Lane (Augusta) Home Info
Key Features: Open concept main living are includes the Kitchen, Family Room, and Breakfast Area Kitchen features a large eat-in island, quartz countertops, stylish tile backsplash, gas range, and extended cabinets Family Room boasts a gas fireplace 1st-floor Owners Suite with ensuite full bath and walk-in closet Owner's ensuite bath includes a dual vanity, soaker tub, tiled shower, and private water closet Loft on the second floor Unfinished basement with rough-ins for half bath This Augusta Manor is a beautifully designed 4-bedroom, 2.5-bathroom home with an open floor plan and a 1st-floor Owner’s Suite. Upon entry, a formal Dining Room sits to the right, with a private Study on the left. Further inside, the Kitchen flows into the Breakfast Area and Family Room, which features a gas fireplace. The Kitchen includes a large island, quartz countertops, a modern tile backsplash, KitchenAid stainless steel appliances, a gas range, extended cabinetry, and soft-close drawers and doors. A sliding door in the Breakfast Area opens to the backyard. The 1st-floor Owner’s Suite includes a full bath with a soaking tub, tiled shower, dual vanity, private water closet, and a spacious walk-in closet. The Laundry Room, located off the Kitchen, provides easy access to the 2-car Garage. Upstairs, a Loft Area, full bath, and three additional bedrooms with walk-in closets offer plenty of space. An unfinished basement with rough-ins for a half bath adds 1,886 square feet of potential living...
Neighborhood
Community location & sales center
1043 Bluegrass Road
Lancaster, PA 17601
1043 Bluegrass Road
Lancaster, PA 17601
Nearby schools
Manheim Township School District
Elementary school. Grades KG to 4.
- Public school
- Teacher - student ratio: 1:13
- Students enrolled: 955
5134 School Rd, Lancaster, PA, 17606
717-569-8502
Elementary school. Grades KG to 5.
- Public school
- Teacher - student ratio: 1:17
- Students enrolled: 466
811 Ashbourne Ave, Lancaster, PA, 17601
717-569-4239
High school. Grades 9 to 12.
- Public school
- Teacher - student ratio: 1:15
- Students enrolled: 1899
115 Blue Streak Blvd, Lancaster, PA, 17601
717-560-3097
Actual schools may vary. We recommend verifying with the local school district, the school assignment and enrollment process.
Amenities
Home details
Green program
ADDED COMFORT, ADDED PROTECTION
Available now
This newly-built home at 1150 Groff Lane in Somerford at Stoner Farm ready for you to move in today. Contact Keystone Custom Homes before it's gone!
Community & neighborhood
Community services & perks
- HOA fees: Unknown, please contact the builder
- Park
Neighborhood amenities
GIANT Food Stores
1.41 miles away
1605 Lititz Pike
Whole Foods Market
1.85 miles away
1563 Fruitville Pike
Asian Market
1.89 miles away
248 E Liberty St
Weis Markets
1.93 miles away
1700 Fruitville Pike
Thom's Bread
1.26 miles away
113 Butler Ave
Empanada Gourmet
1.38 miles away
2084 Fruitville Pike Lancaster Marketplace
Tanya's Pastry Shop
1.38 miles away
2084 Fruitville Pike Lancaster Marketplace
sweetFrog
1.48 miles away
1655B Lititz Pike
Costco Bakery
1.94 miles away
1875 Hempstead Rd
Mak Express LLC
0.39 mile away
1512 Zarker Rd
Jojo'z Crazy Pizza
0.65 mile away
1704 New Holland Pike
New York Pizza on the Run
0.73 mile away
2350 Middlegreen Ct
Friendly's
0.80 mile away
2042 Wynfield Dr
Ticc Inc
0.80 mile away
2042 Wynfield Dr
J T Java House
0.75 mile away
861 Olde Hickory Rd
Starbucks
1.38 miles away
1607 Lititz Pike
Coffee Co
1.41 miles away
1639 Lititz Pike
Colombian Coffee Shop
1.56 miles away
1515 Oregon Pike
Starbucks
1.75 miles away
1589 Fruitville Pike
Mainstream Boutique
1.01 miles away
2355 Oregon Pike
Hot Topic
1.38 miles away
644 Park City Ctr
Twice Found, LLC
1.47 miles away
1523 Lititz Pike
Inside Track
1.48 miles away
1659 Lititz Pike
R B Shap Inc
1.51 miles away
1517 Lititz Pike
Encore Lounge
1.08 miles away
222 Eden Rd
Garfield's Restaurant
1.08 miles away
222 Eden Rd
Carrabba's Italian Grill
1.22 miles away
100 N Pointe Blvd
Outback Steakhouse
1.22 miles away
100 N Pointe Blvd
Please note this information may vary. If you come across anything inaccurate, please contact us.
Founder and CEO Jeff Rutt started Keystone Custom Homes in 1992 in an uncommon career change from lifelong dairy farmer to local homebuilder. Working with trade partners and a small team, Keystone built 12 homes in its first year. To date, over 6,000 homeowners have joined the Keystone Family. Jeff's humble roots and generous heart have guided Keystone's legacy - creating award-winning homes that provide purpose beyond profit.
Take the next steps toward your new home
1150 Groff Lane (Augusta) by Keystone Custom Homes
saved to favorites!
To see all the homes you’ve saved, visit the My Favorites section of your account.
Discover More Great Communities
Select additional listings for more information
We're preparing your brochure
You're now connected with Keystone Custom Homes. We'll send you more info soon.
The brochure will download automatically when ready.
Brochure downloaded successfully
Your brochure has been saved. You're now connected with Keystone Custom Homes, and we've emailed you a copy for your convenience.
The brochure will download automatically when ready.
Way to Go!
You’re connected with Keystone Custom Homes.
The best way to find out more is to visit the community yourself!
