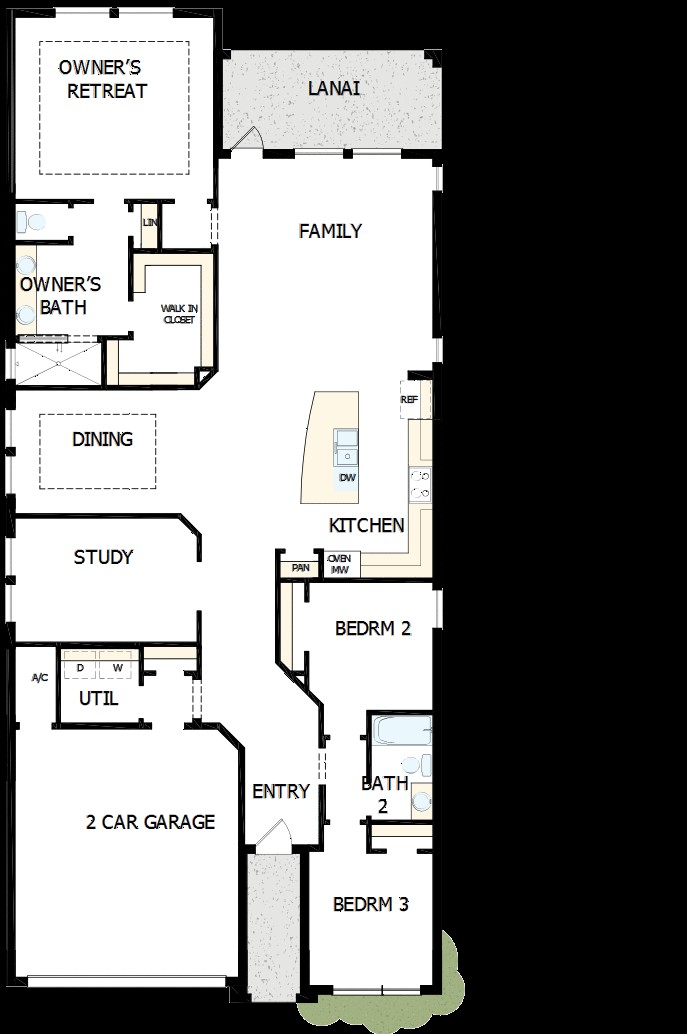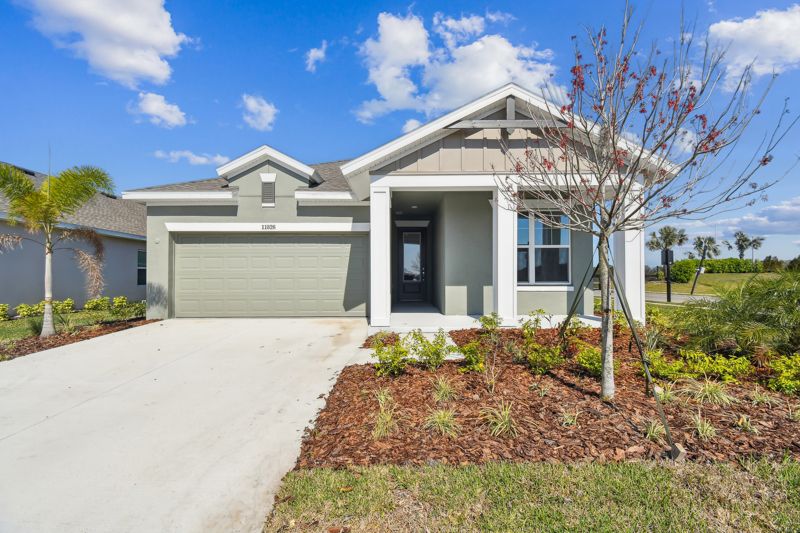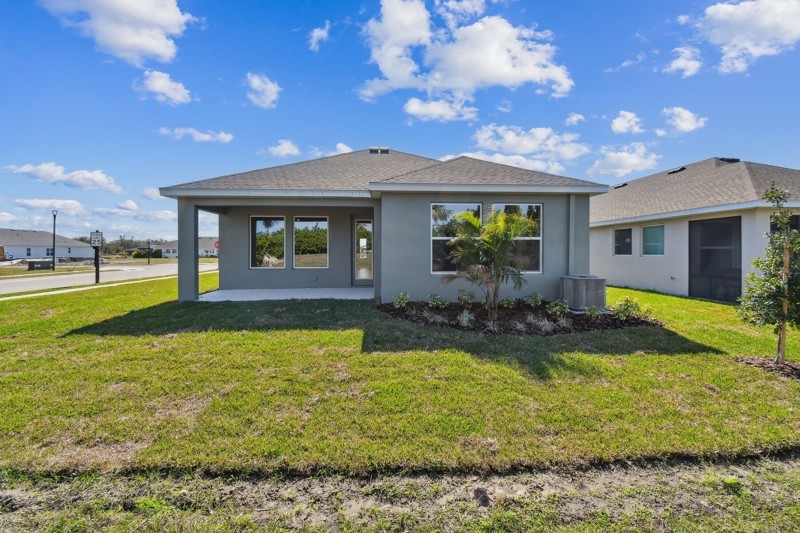11826 Richmond Trail (Crestview)
Move-In Ready
Parrish, FL 34219
Home by David Weekley Homes

Last updated 2 days ago
The Price Range displayed reflects the base price of the homes built in this community.
You get to select from the many different types of homes built by this Builder and personalize your New Home with options and upgrades.
$40,000
3 BR
2 BA
2 GR
2,096 SQ FT



Exterior: Exterior Front 1/44
Special offers
Explore the latest promotions at North River Ranch - Cottage Series. Contact David Weekley Homes to learn more!
7% Home Discount
Overview
Single Family
2,096 Sq Ft
1 Story
2 Bathrooms
3 Bedrooms
2 Car Garage
11826 Richmond Trail (Crestview) Home Info
11826 Richmond Trail, Parrish, FL 34219: Discover the Crestview floor plan by David Weekley Homes, a perfect blend of innovation and sophistication in Parrish, FL. The open-concept family and dining areas offer a stunning backdrop for memorable gatherings and everyday living. At the heart of the home is a sleek and stylish kitchen, designed to inspire culinary creativity while providing maximum efficiency. The Owner’s Retreat offers a serene space to unwind, complete with a modern en suite bathroom and an expansive walk-in closet. Spacious secondary bedrooms provide both privacy and comfort. The versatile study can be transformed into a home office, media room, or whatever suits your lifestyle best. Call David Weekley Homes at North River Ranch to learn more about the stylish design selections of this new home in Parrish, FL!
Floor plan center
View floor plan details for this property.
- Floor Plans
- Exterior Images
- Interior Images
- Other Media
Neighborhood
Community location & sales center
8428 Arrow Creek Dr
Parrish, FL 34219
8428 Arrow Creek Dr
Parrish, FL 34219
Riverfield main entrance at Moccasin Wallow Road and Ft Hamer Road (south) 27°35'37.4"N 82°26'12.4"W Approx. 4.25 miles EAST of I-75 Exit 229 Approx. .75 miles WEST US 301 and Moccasin Wallow Road
Nearby schools
Manatee Co SD
Middle School. Grades 6 to 8.
- Public School
- Teacher - student ratio: 1:19
- Students enrolled: 1122
7320 69th St E, Palmetto, FL, 34221
(941) 721-2260
High School. Grades 9 to 12.
- Public School
- Teacher - student ratio: 1:24
- Students enrolled: 2133
7505 Fort Hamer Rd, Parrish, FL, 34219
(941) 803-9330
Actual schools may vary. We recommend verifying with the local school district, the school assignment and enrollment process.
Amenities
Home details
Hot home!
3 BR 2 BA 2 GR The Crestview - Ready for Immediate Move-In 11826 Richmond Trail, Parrish, FL 34219:
Discover the Crestview floor plan by David Weekley Homes, a perfect blend of innovation and sophistication in Parrish, FL.
Green program
Our EnergySaver™ home allows you to live comfortably, invest wisely and help the environment.
Available now
This newly-built home at 11826 Richmond Trail in North River Ranch - Cottage Series ready for you to move in today. Contact David Weekley Homes before it's gone!
Community & neighborhood
Local points of interest
- Greenbelt
Social activities
- Club House
Health and fitness
- Pool
- Trails
Community services & perks
- HOA Fees: Yes, please contact the builder
- Local Shopping
- Playground
- Park
Neighborhood amenities
Parrish Super Market
0.61 mile away
12330 US Highway 301 N
Publix
2.46 miles away
11245 US Highway 301 N
Publix
4.02 miles away
9005 US Highway 301 N
Publix
4.04 miles away
9520 Buffalo Rd
ALDI
4.05 miles away
8810 US Highway 301 N
Babycakes
1.34 miles away
12221 High Rock Way
Lindt Chocolate Shop
5.91 miles away
5451 Factory Shops Blvd
Walmart Bakery
7.16 miles away
6225 E State Road 64
Granary
7.97 miles away
2547 Lakewood Ranch Blvd
Natural Health Resource Center
8.73 miles away
1107 10th St E
PJ's Sandwich Shop
0.59 mile away
12342 US Highway 301 N
Jo Jo's Pizza
0.62 mile away
12345 US Highway 301 N
Jojo's Tastes of Chicago
0.62 mile away
12345 US Highway 301 N
C & K Smokehouse BBQ
1.55 miles away
12119 US Highway 301 N
Laredo Taco Company
1.58 miles away
12060 US Highway 301 N
Dunkin'
1.84 miles away
11511 US Highway 301 N
Treehouse Coffee
1.84 miles away
121st Ave E
Coffee Anabolic
4.52 miles away
3907 70th Ave E
Dunkin'
4.79 miles away
5285 69th St E
American Honey Creamery & Coffee Co
4.81 miles away
4919 96th St E
The Teal Turtle Boutique
0.61 mile away
12355 US Highway 301 N
Faith Shirts
4.02 miles away
8955 US Highway 301 N
Luxa's Closet
4.02 miles away
8955 US Highway 301 N
Marshalls
4.05 miles away
8830 US Highway 301 N
Beef'O'Brady's
4.02 miles away
8913 US Highway 301 N
Chili's
5.79 miles away
6010 US Highway 301 N
Evies Tavern Ellenton
5.80 miles away
5955 Factory Shops Blvd
Winghouse Bar & Grill
5.82 miles away
2015 60th Ave E
Applebee's Grill + Bar
5.95 miles away
5908 18th St E
Please note this information may vary. If you come across anything inaccurate, please contact us.
David Weekley Homes was founded in 1976 in Houston, Texas, and we have since grown to become one of the largest national private home builders, spanning across 13 states and 19 markets. We are committed to delivering the best in Design, Choice and Service with floor plans to suit our Customers’ unique lifestyles. And with a reputation for exceptional Customer Satisfaction and high-quality craftsmanship, our Customers can enjoy knowing their home was thoughtfully designed and expertly crafted. It’s why more than 115,000 delighted Homeowners have chosen David Weekley Homes to make their new home dreams come true! Trust in one of the nation’s most award-winning home builders and start building your dream David Weekley home today!
Take the next steps toward your new home
11826 Richmond Trail (Crestview) by David Weekley Homes
saved to favorites!
To see all the homes you’ve saved, visit the My Favorites section of your account.
Discover More Great Communities
Select additional listings for more information
Way to Go!
You’re connected with David Weekley Homes.
The best way to find out more is to visit the community yourself!
