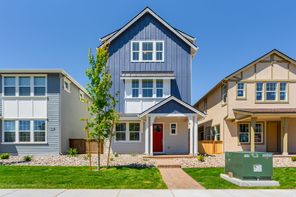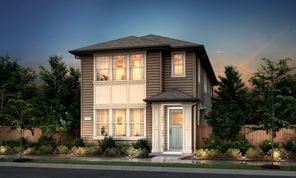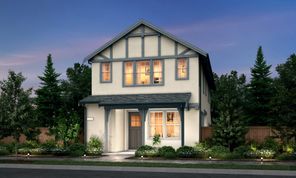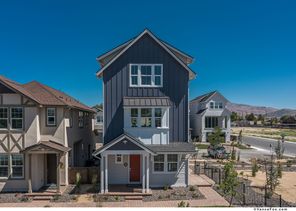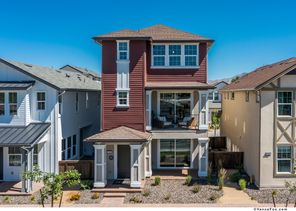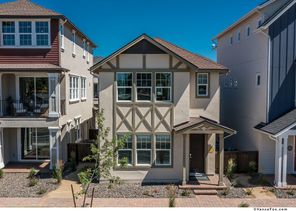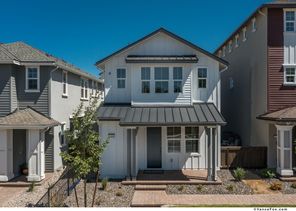Little Lane
Community by Bates Homes
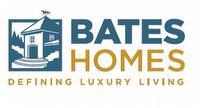
$474,000 - $653,361
What does this Price Range mean?The Price Range displayed reflects the base price of the homes built in this community.
You get to select from the many different types of homes built by this Builder and personalize your New Home with options and upgrades.
Up to $33,016
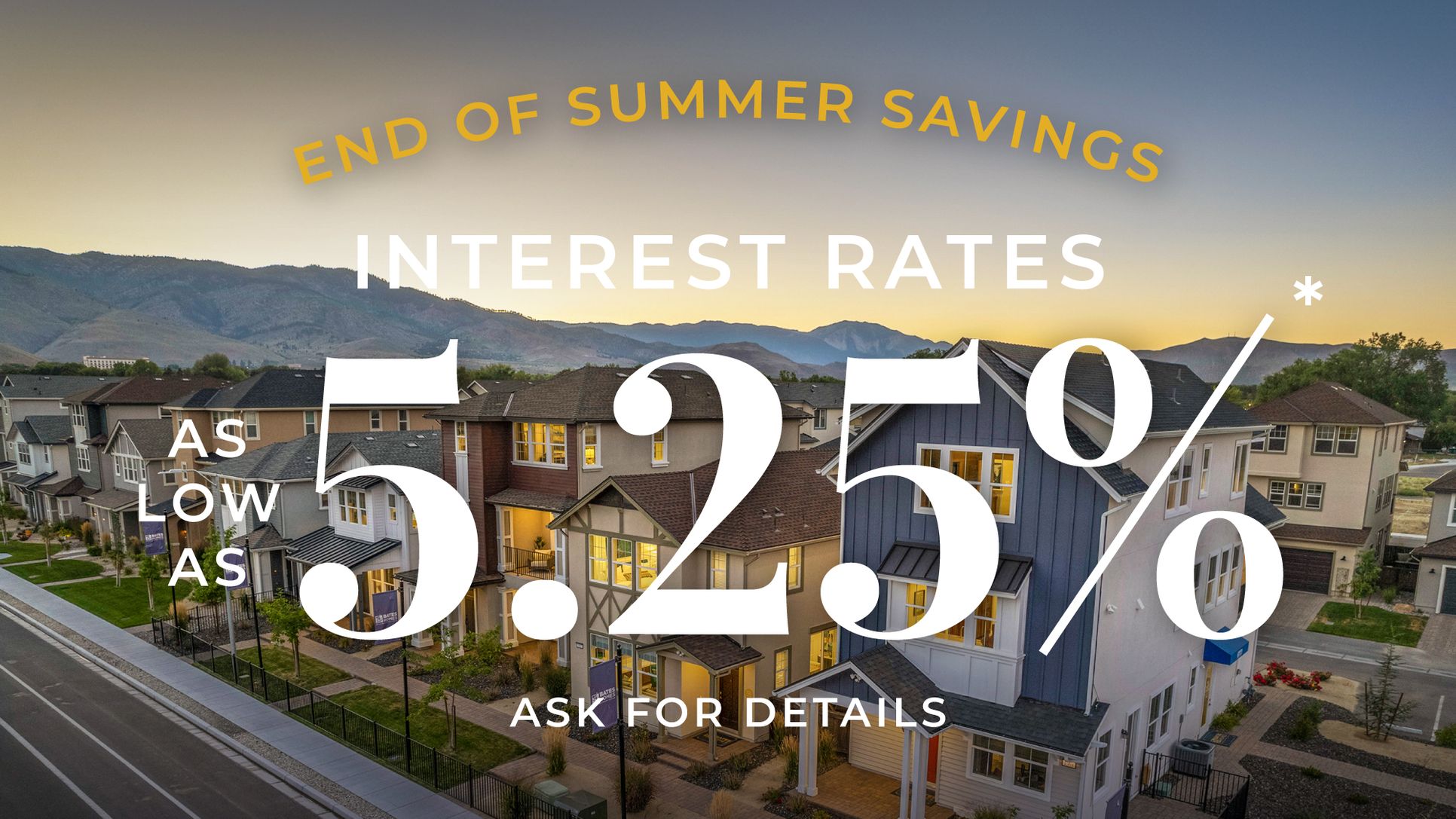
Summer Promotion 1/22
Available homes
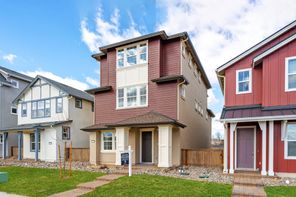
$33,016
Move-In ReadyFrom $629,990 $663,006
4 Br | 3.5 Ba | 2 Gr | 2,541 sq ft
1152 Grove St (Plan 4)
Community map for Little Lane

Browse this interactive map to see this community's available lots.
Overview
Park
Little Lane offers a sophisticated, urban-stylized life in an idyllic Carson City location. Thoughtfully designed with lifestyle in mind, each home has unique characteristics that bring the comforts and amenities of a modern home to a vibrant location. Just steps from your front door you’ll find local restaurants and shops. Take outdoors and open space. You are only moments away from abundant recreation – skiing, hiking, biking – and gorgeous Lake Tahoe.
Neighborhood
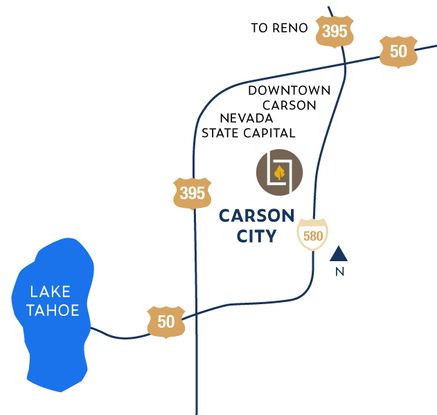
Community location & sales center
1368 Little Lane
Carson City, NV 89701
1368 Little Lane
Carson City, NV 89701
Nearby schools
Carson City School District
Middle school. Grades 6 to 8.
- Public school
- Teacher - student ratio: 1:19
- Students enrolled: 782
4151 E Fifth St, Carson City, NV, 89701
775-283-2600
High school. Grades 9 to 12.
- Public school
- Teacher - student ratio: 1:22
- Students enrolled: 2289
1111 N Saliman Rd, Carson City, NV, 89701
775-283-1910
Actual schools may vary. We recommend verifying with the local school district, the school assignment and enrollment process.
Amenities
Community & neighborhood
Community services & perks
- HOA fees: Unknown, please contact the builder
- Park
Neighborhood amenities
Smith's
0.95 mile away
599 E William St
Grocery Outlet
1.25 miles away
2100 E William St
Centro Market
1.55 miles away
2794 US Highway 50 E
Flocchini Family Provisions
1.70 miles away
259 Sage St
Eagle Valley Market
1.74 miles away
933 Woodside Dr
Paul Schat's Bakery
0.64 mile away
1212 S Stewart St
Heaven's Sprinkles
1.01 miles away
204 W Spear St
Ovitamin Inc
1.07 miles away
1801 E William St
Sierra Acupuncture & Healing
1.09 miles away
512 N Division St
Du Bois Health Food Center & Herb Shoppe
1.10 miles away
201 E William St
Francisco's Mexican Restaurant
0.64 mile away
1200 S Stewart St
Bella Vita
0.65 mile away
1304 S Stewart St
Dutch Bros Coffee
0.65 mile away
1231 S Carson St
El Pollo Loco
0.65 mile away
1923 Highway 50 E
Papa Murphy's Take 'n' Bake
0.65 mile away
1894 US Highway 50 East
Dutch Bros Coffee
0.65 mile away
1231 S Carson St
The Human Bean
0.65 mile away
3300 Lincoln Hwy
Dutch Bros Coffee
0.67 mile away
1449 S Carson St
San Rafael Coffee Co
0.72 mile away
711 S Carson St
Comma Coffee
0.81 mile away
312 S Carson St
Sierra Lebone
0.62 mile away
880 S Stewart St
Burlington
0.65 mile away
4906 S Carson St
Kaleidoscope
0.83 mile away
210 S Carson St
Two Sisters
0.93 mile away
202 N Curry St
El Mundo Latino Carson
0.97 mile away
910 E William St
Timbers the Saloon
0.70 mile away
124 E Eighth St
Guinness Pub Inc
0.73 mile away
711 S Carson St
Bank Saloon
0.79 mile away
418 S Carson St
Blue Bull
0.90 mile away
107 E Telegraph St
Cork & Bottle
0.93 mile away
507 N Carson St
Please note this information may vary. If you come across anything inaccurate, please contact us.
At the core, it seems simple: curate and build homes for comfort and livability.
Behind the scenes, it is much more.
An interconnected network of intelligent, creative minds are hard at work refining distinct architectural aesthetics, leading the best in modern design, and planning unparalleled neighborhoods. The result: an inspired home that represents time-honored craftsmanship, attention to detail, and contemporary style, in a thriving locale.
As a family-owned company, we offer a positive homebuying experience. With an elevated focus on the homebuyer, our team of specially qualified professionals work in step with you from your first visit, in-person or virtually, to presenting you the keys, and everything in-between and beyond.
Take the next steps toward your new home
Little Lane
Discover More Great Communities
Select additional listings for more information
We're preparing your brochure
You're now connected with Bates Homes. We'll send you more info soon.
The brochure will download automatically when ready.
Brochure downloaded successfully
Your brochure has been saved. You're now connected with Bates Homes, and we've emailed you a copy for your convenience.
The brochure will download automatically when ready.
Way to Go!
You’re connected with Bates Homes.
The best way to find out more is to visit the community yourself!
