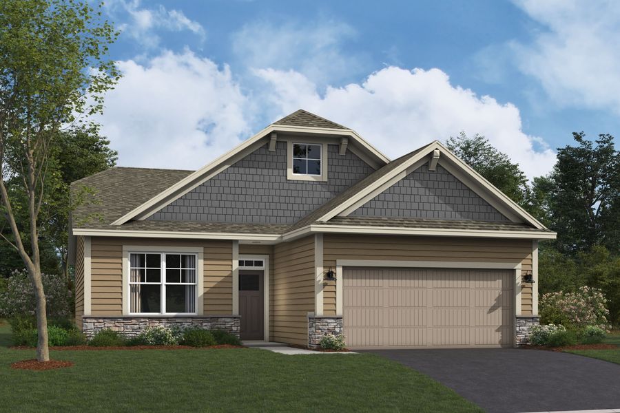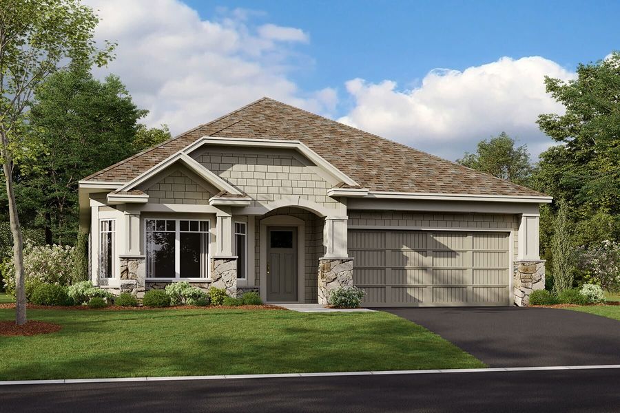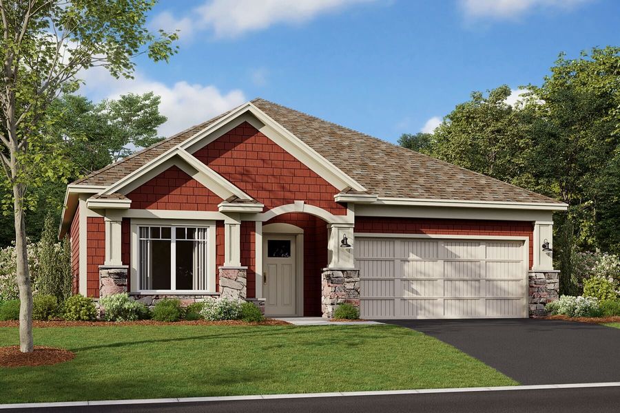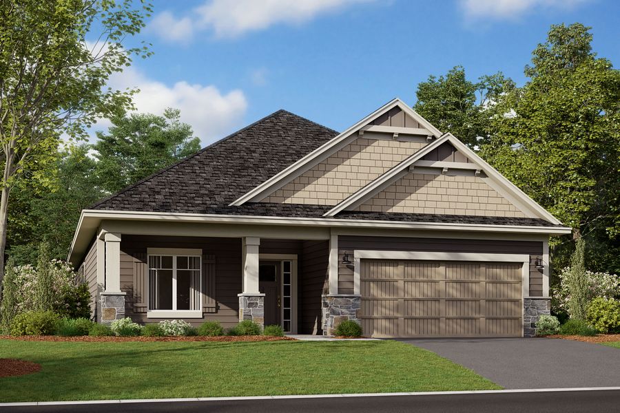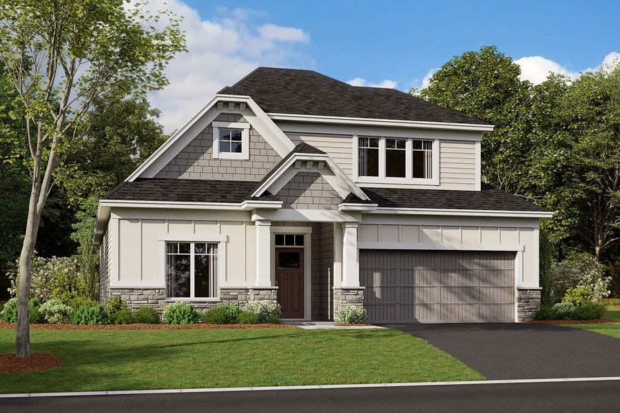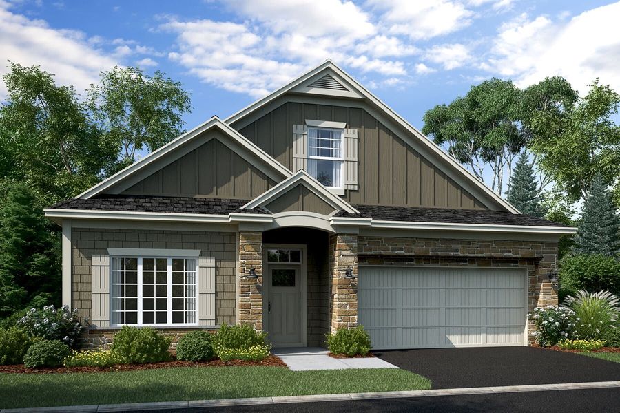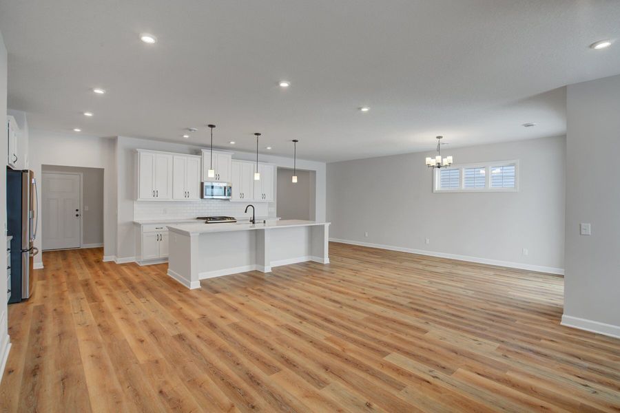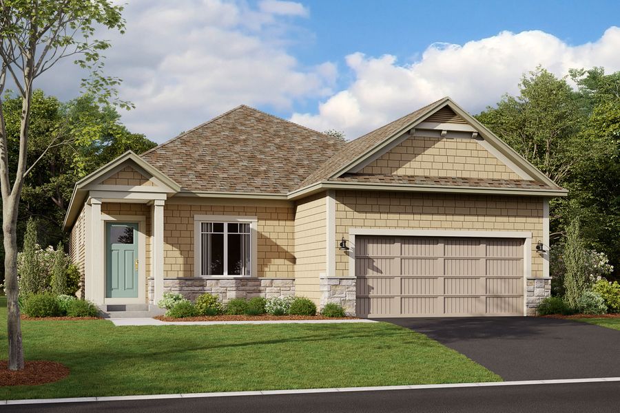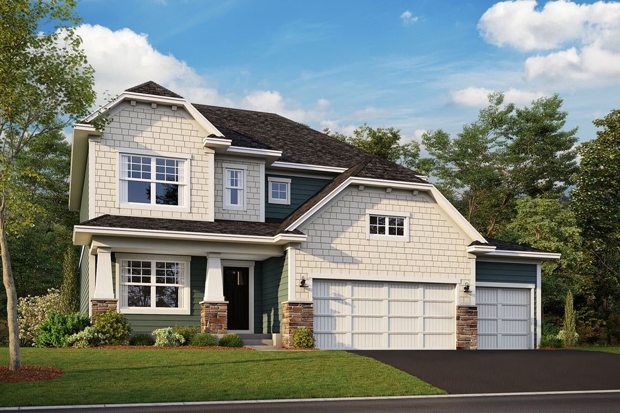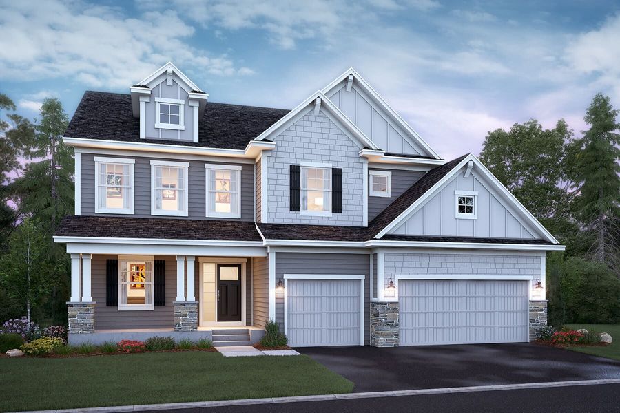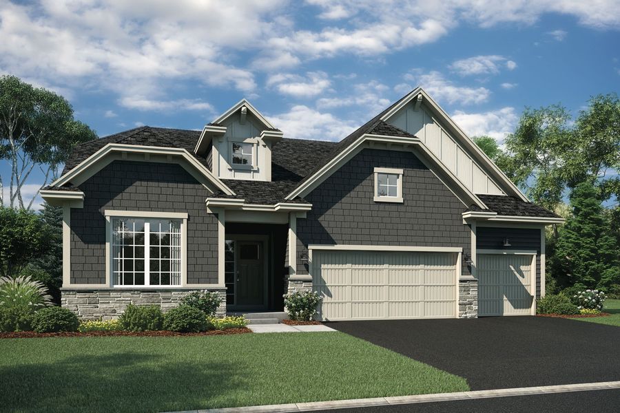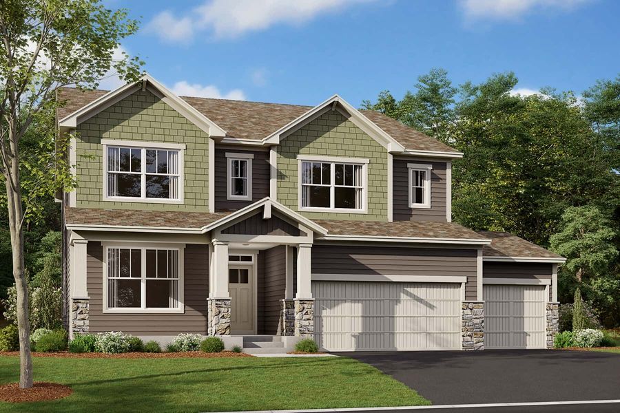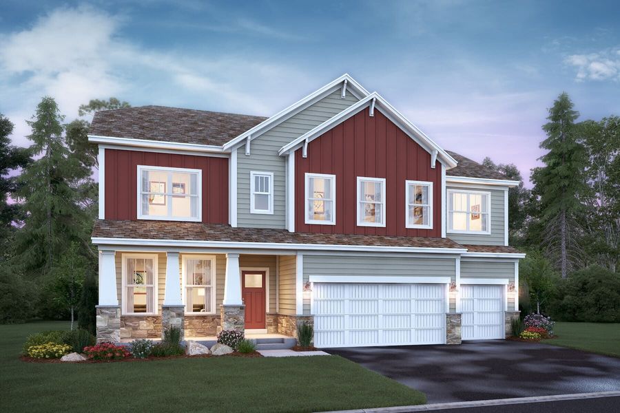







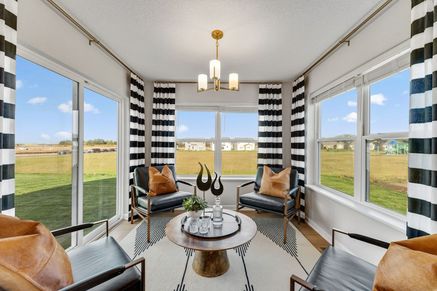






Beaumont Bluffs








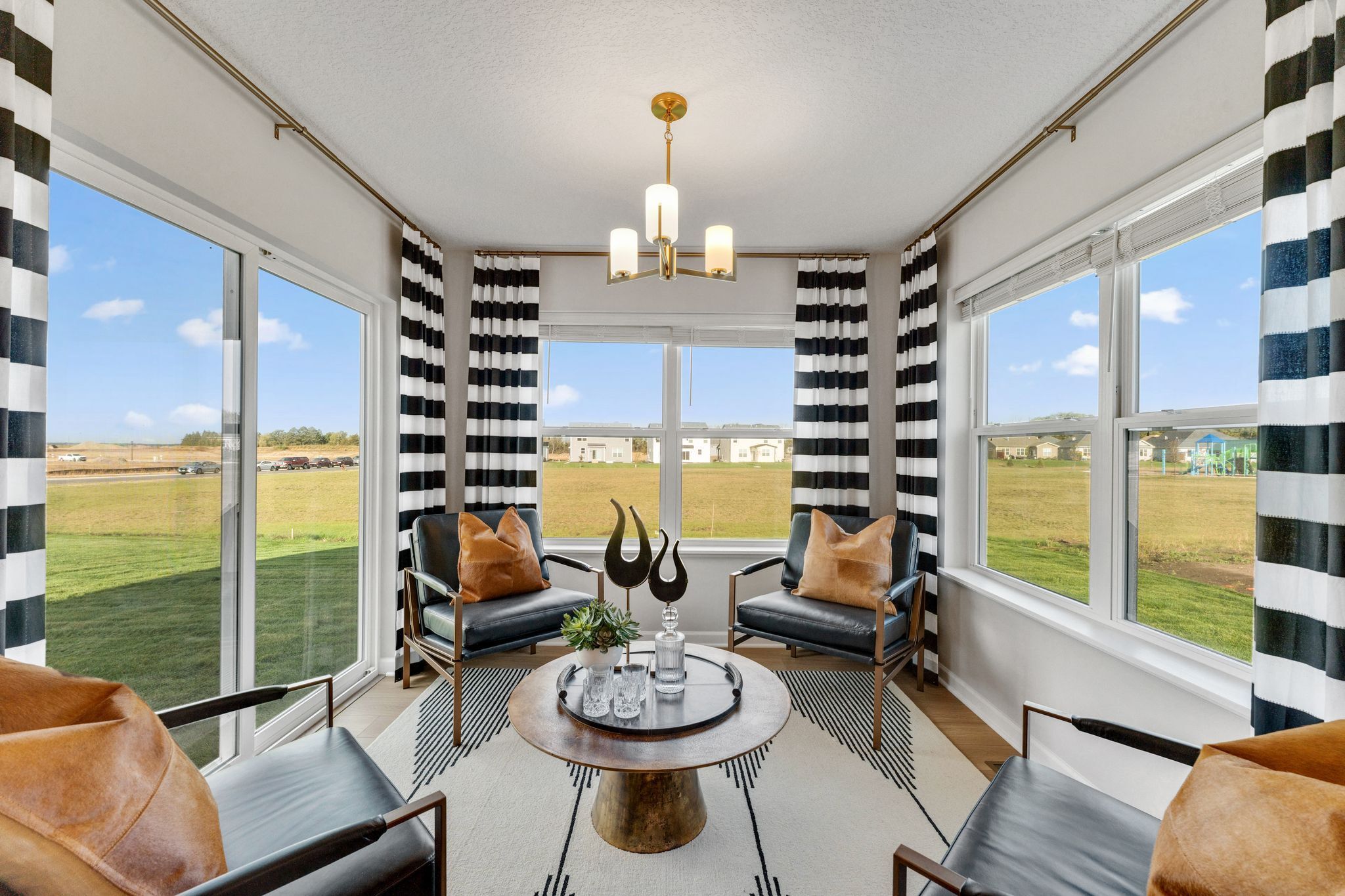





Beaumont Bluffs
1281 Edge Way, Jordan, MN, 55352
by M/I Homes
From $364,990 This is the starting price for available plans and quick move-ins within this community and is subject to change.
- 2-5 Beds
- 2-4.5 Baths
- 2-3 Garages
- 1,245 - 3,626 SqFt
- 8 Total homes
- 29 Floor plans
Special offers
Explore the latest promotions at Beaumont Bluffs. to learn more!
Hometown Heroes
It's our way of saying "Thank you for your service". Contact our team today to learn how you might be eligible for $2,000 in options and upgrades towards your new home!* This offer runs through 12/31/2025.
Celebrate a Decade of Dreams with M/I Homes!
10 Years in the Twin Cities and we're giving you more ways to make your dream home a reality. This offer runs through 01/14/2026.
Community highlights
Community description
Welcome to Beaumont Bluffs, a scenic community of new construction homes located in the small yet thriving city of Jordan, MN! Escape the hustle and bustle and enjoy life in a tight-knit neighborhood situated right next to the schools in this district while still being near all the big amenities within the surrounding cities. Learn all about the community, our homes for sale, and the area of Jordan, then reach out to our team to set up your personal appointment. Jordan Homes for Sale: Learn About Our Different SeriesBeaumont Bluffs features a wide variety of 1- and 2-story homes to choose from; so, whether you have a big family, you're looking to relocate to a quieter area, or you're seeking more peace and quiet in an association-maintained home, you'll find the perfect place here! Take ...
Available homes
Filters
Floor plans (29)
Quick move-ins (10)
Community map for Beaumont Bluffs

Browse this interactive map to see this community's available lots.
Neighborhood
Community location & sales center
1281 Edge Way
Jordan, MN 55352
1281 Edge Way
Jordan, MN 55352
888-318-5961
Driving down Hwy 169, turn left onto 2nd Street. Turn right onto Broadway Street S and travel on this road until you reach Old Hwy 169. Turn right onto Old Hwy 169, continue for 3 blocks, and turn onto Aberdeen Ave. The temporary entrance will be on your left, just before the Senior Center. If you're using a GPS device, you can input M/I Homes Beaumont Bluffs.
Amenities
Community & neighborhood
Local points of interest
- Minnesota Renaissance Festival
- Valleyfair
- Mystic Lake Casino
- Minnesota's Largest Candy Store
- Minnesota Valley State Recreation Area
- Mini Met
- Historic Minnesota Harvest Apple Orchard
- Roets Jordan Brewery
- Lagoon Park
- Jordan Supper Club
- Ridges at Sand Creek
Community services & perks
- HOA fees: Unknown, please contact the builder
Neighborhood amenities
Radermacher's
0.91 mile away
500 2nd St W
Coborn's Grocery Store Belle Plaine
5.50 miles away
1010 Enterprise Dr E
Coborn's Liquor
5.53 miles away
1014 Enterprise Dr E
Hy-Vee
8.96 miles away
200 10th Ave SE
Coborn's Pharmacy
9.18 miles away
200 Alton Ave SE
I Just Can't Cake It
1.12 miles away
214 Water St
Skluzacek's Quality Meats
8.46 miles away
400 Main St W
Lau's Czech Bakery
8.51 miles away
121 Main St W
Sugar Rose Bakeshop
8.87 miles away
801 1st St SE
Shaklee Nutrition & Cleaning Products
9.22 miles away
1100 Village St SE
Linsey's BBQ & Grill
0.79 mile away
350 Eldorado Dr
Subway
0.79 mile away
310 Eldorado Dr
McDonald's
0.99 mile away
260 Triangle Ln N
Taco Bell
1.03 miles away
240 Triangle Ln N
Clancy's Bar & Pizza Parlor
1.06 miles away
220 Triangle Ln N
Caribou Coffee
1.08 miles away
225 Triangle Ln N
Main St Donuts & Deli
6.46 miles away
108 W Main St
Dunn Brothers Coffee
9.14 miles away
100 E 2nd St
Caribou Coffee
9.18 miles away
200 Alton Ave SE
Dunkin'
9.46 miles away
710 N Chestnut St
Mainstream Boutique
8.89 miles away
803 1st St SE
Boutique-Ful Things Inc
8.90 miles away
2026 Eaglewood Cir
Jordan Station LLC
0.79 mile away
350 Eldorado Dr
Pickled Pig
1.20 miles away
205 Broadway St S
Neisen's Red Door Bar
6.42 miles away
125 N Meridian St
Johan's Bar
6.42 miles away
117 N Meridian St
Neisen's Corner Bar
6.44 miles away
101 E Main St
Please note this information may vary. If you come across anything inaccurate, please contact us.
Schools near Beaumont Bluffs
- Jordan Public School District
Actual schools may vary. Contact the builder for more information.
M/I Homes has been building new homes of outstanding quality and superior design for more than 40 years. Founded in 1976 by Irving and Melvin Schottenstein, and guided by Irving’s drive to always “treat the customer right,” we’ve fulfilled the dreams of more than 150,000 homeowners, and grown to become one of the nation’s leading homebuilders.
This listing's information was verified with the builder for accuracy 1 day ago
Discover More Great Communities
Select additional listings for more information
We're preparing your brochure
You're now connected with M/I Homes. We'll send you more info soon.
The brochure will download automatically when ready.
Brochure downloaded successfully
Your brochure has been saved. You're now connected with M/I Homes, and we've emailed you a copy for your convenience.
The brochure will download automatically when ready.
Way to Go!
You’re connected with M/I Homes.
The best way to find out more is to visit the community yourself!
