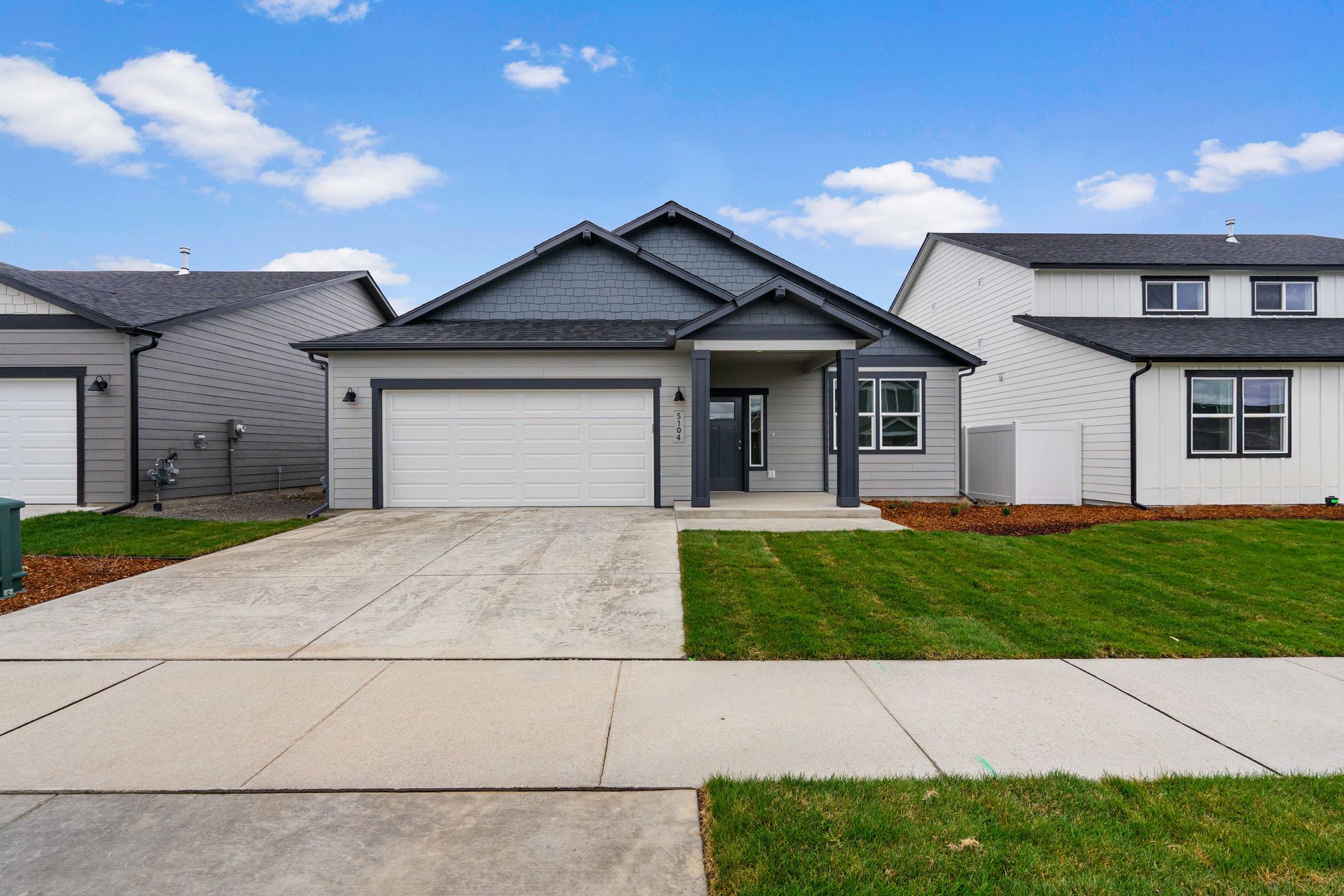1226 N High Desert Dr (The Eagle)
Under Construction
Deer Park, WA 99006
Home by Architerra Homes

The Price Range displayed reflects the base price of the homes built in this community.
You get to select from the many different types of homes built by this Builder and personalize your New Home with options and upgrades.
4 BR
2 BA
2 GR
1,983 SQ FT

Exterior 1/17
Overview
1 Story
1983 Sq Ft
2 Bathrooms
2 Car garage
4 Bedrooms
Single Family
1226 N High Desert Dr (The Eagle) Home Info
Under Construction, Est Completion Late August. Brand new construction at Mountain View Meadows located at the Deer Park Golf Club! The Eagle plan by Architerra Homes. This beautiful, single-story home features 4 bedrooms, 2 baths, and a 2-car garage! Bright and open great room with tons of natural light! Gourmet kitchen with stainless appliances, solid surface counters, large island, and pantry. Luxury plank flooring throughout most of the home and 9' ceiling heights. The primary suite includes a spacious walk-in closet and a private bath featuring solid surface counters, double sinks, and a walk-in shower. Fully landscaped yard and a covered patio area, great for enjoying your backyard! This home is just minutes to retail, interstate access, schools, and don't forget the great golf! Call to schedule today!
Floor plan center
View floor plan details for this property.
- Floor Plans
- Exterior Images
- Interior Images
- Other Media
Neighborhood
Community location & sales center
1208 High Desert Dr
Deer Park, WA 99006
1208 High Desert Dr
Deer Park, WA 99006
Nearby schools
Deer Park School District
Elementary school. Grades KG to 2.
- Public school
- Teacher - student ratio: 1:11
- Students enrolled: 424
1500 E D St, Deer Park, WA, 99006
509-464-5600
Middle school. Grades 6 to 8.
- Public school
- Teacher - student ratio: 1:15
- Students enrolled: 468
347 S Colville Rd, Deer Park, WA, 99006
509-464-5800
High school. Grades 9 to 12.
- Public school
- Teacher - student ratio: 1:18
- Students enrolled: 716
800 S Weber Rd, Deer Park, WA, 99006
509-468-3500
Actual schools may vary. We recommend verifying with the local school district, the school assignment and enrollment process.
Amenities
Home details
Now building
This home is currently under construction at 1226 N High Desert Dr and will soon be available for move-in.
Community & neighborhood
Local points of interest
- Views
Health and fitness
- Trails
Community services & perks
- HOA fees: Unknown, please contact the builder
Neighborhood amenities
Yoke's Fresh Market
1.78 miles away
810 S Main St
Riverside Centerplace Market
5.02 miles away
34710 N Newport Hwy
Divot's Grill & Sports Bar
0.35 mile away
1201 N Country Club Dr
Farmhouse Froyo Est 2020
1.17 miles away
15 W Crawford St
First Street Bar & Grill
1.17 miles away
122 W 1st St
Kc's Take N Bake
1.17 miles away
9 E 1st St
Pizza Factory
1.17 miles away
619 S Fir Ave
Divot's Grill & Sports Bar
0.35 mile away
1201 N Country Club Dr
First Street Bar & Grill
1.17 miles away
122 W 1st St
Brickyard Tavern
5.48 miles away
4484 Railroad Ave
Whiskey Glasses
6.23 miles away
4211 E Westwood Ave
Backroads Bar & Grill
6.25 miles away
28118 N Newport Hwy
Please note this information may vary. If you come across anything inaccurate, please contact us.
Something magical happens when land and a dwelling unite in perfect harmony. It becomes a home.
At Architerra Homes, you are at the core of everything we do. We continually seek ways to add additional value for our customers. Understanding we are in the business of relationships, we believe that our commitment to service, quality and value are critical to your investment in a quality home.
We aspire to create neighborhoods of enduring value where people want to live. Neighborhoods that focus on how people live, rich with features and amenities that add value to our homeowners as well as the surrounding community. Features include parks, play areas, open green spaces, schools, trails and walking paths.
Take the next steps toward your new home
1226 N High Desert Dr (The Eagle) by Architerra Homes
saved to favorites!
To see all the homes you’ve saved, visit the My Favorites section of your account.
Discover More Great Communities
Select additional listings for more information
We're preparing your brochure
You're now connected with Architerra Homes. We'll send you more info soon.
The brochure will download automatically when ready.
Brochure downloaded successfully
Your brochure has been saved. You're now connected with Architerra Homes, and we've emailed you a copy for your convenience.
The brochure will download automatically when ready.
Way to Go!
You’re connected with Architerra Homes.
The best way to find out more is to visit the community yourself!
