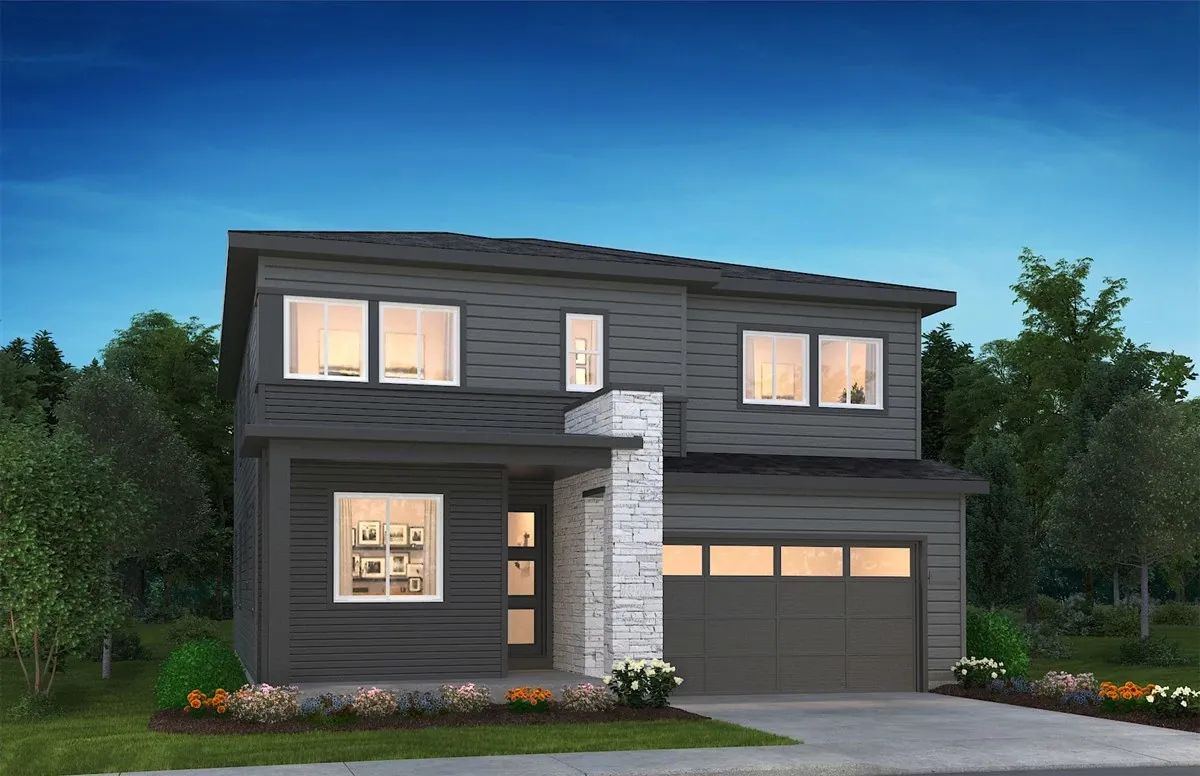1250 Bridgefield Road (3674 Cameron)
Move-In Ready
Castle Pines, CO 80108
Home by Shea Homes

Last updated 10/10/2025
The Price Range displayed reflects the base price of the homes built in this community.
You get to select from the many different types of homes built by this Builder and personalize your New Home with options and upgrades.
5 BR
5 BA
2 GR
2,998 SQ FT

Canyons Portrait Cameron Exterior B 1/2
Overview
2 Car Garage
2 Stories
2998 Sq Ft
5 Bathrooms
5 Bedrooms
Primary Bed Upstairs
Single Family
1250 Bridgefield Road (3674 Cameron) Home Info
2-Story Home Design, Great Room with 2-Story Ceiling + Fireplace, Kitchen with Island + Walk-in Pantry, KitchenAid Stainless Gas Appliances, KitchenAid Refrigerator, Dining Room with Access to Patio, Patio with Gas Line, Main Floor Bedroom + Full Bath, Second Floor Loft, Bedroom 5 + Bath 5 ILO Loft, Laundry with Sink + Washer & Dryer, Primary Bath with Large Walk-in Closet, Unfinished Basement, Framed Mirrors at Primary + Powder Baths, Garage Service Door, 8-Foot Interior Doors, Barn Door at Primary Bath, Owner's Entry with Bench, Horizontal Stair Rails
Neighborhood
Community location & sales center
1586 Candleflower Drive
Castle Pines, CO 80108
1586 Candleflower Drive
Castle Pines, CO 80108
888-301-2637
Taking I-25 to Castle Pines Parkway: Head east on Castle Pines Parkway Turn right onto Canyonside Blvd. Turn left onto Westbridge Drive Turn right onto Candleflower Drive The sales office is located at 1586 Candleflower Drive, Castle Pines, CO 80108.
Nearby schools
Douglas County School District
Elementary school. Grades PK to 5.
- Public school
- Teacher - student ratio: 1:17
- Students enrolled: 369
690 W Castle Pines Pkwy, Castle Rock, CO, 80108
303-387-5700
Middle school. Grades 6 to 8.
- Public school
- Teacher - student ratio: 1:19
- Students enrolled: 1162
11033 Monarch Blvd, Lone Tree, CO, 80124
303-387-3300
High school. Grades 9 to 12.
- Public school
- Teacher - student ratio: 1:21
- Students enrolled: 2377
5810 Mcarthur Ranch Rd, Lone Tree, CO, 80124
303-387-3000
Actual schools may vary. We recommend verifying with the local school district, the school assignment and enrollment process.
Amenities
Home details
Available now
This newly-built home at 1250 Bridgefield Road in Portrait at The Canyons ready for you to move in today. Contact Shea Homes before it's gone!
Community & neighborhood
Utilities
- Electric CORE Electric Cooperative (800) 332-9540
- Gas Black Hills Energy (888) 890-5554
- Telephone CenturyLink (800) 244-1111
- Telephone DirecTV (800) 531-5000
- Telephone Xfinity (303) 603-5793
- Water/wastewater Parker Water and Sanitation District (303) 841-4627
Community services & perks
- HOA Fees: $171/month
In a word, the Shea Difference is about caring. And specifically, it's about caring enough to create one great customer experience after another before, during and well after the purchase. Caring enough to think about every stage of life and then designing beautifully functional homes and communities for everyone. And caring enough to maintain the integrity of a family name for more than a century. That's the Shea Difference, and you're invited to live it every day.
TrustBuilder reviews
Take the next steps toward your new home
1250 Bridgefield Road (3674 Cameron) by Shea Homes
saved to favorites!
To see all the homes you’ve saved, visit the My Favorites section of your account.
Discover More Great Communities
Select additional listings for more information
We're preparing your brochure
You're now connected with Shea Homes. We'll send you more info soon.
The brochure will download automatically when ready.
Brochure downloaded successfully
Your brochure has been saved. You're now connected with Shea Homes, and we've emailed you a copy for your convenience.
The brochure will download automatically when ready.
Way to Go!
You’re connected with Shea Homes.
The best way to find out more is to visit the community yourself!

