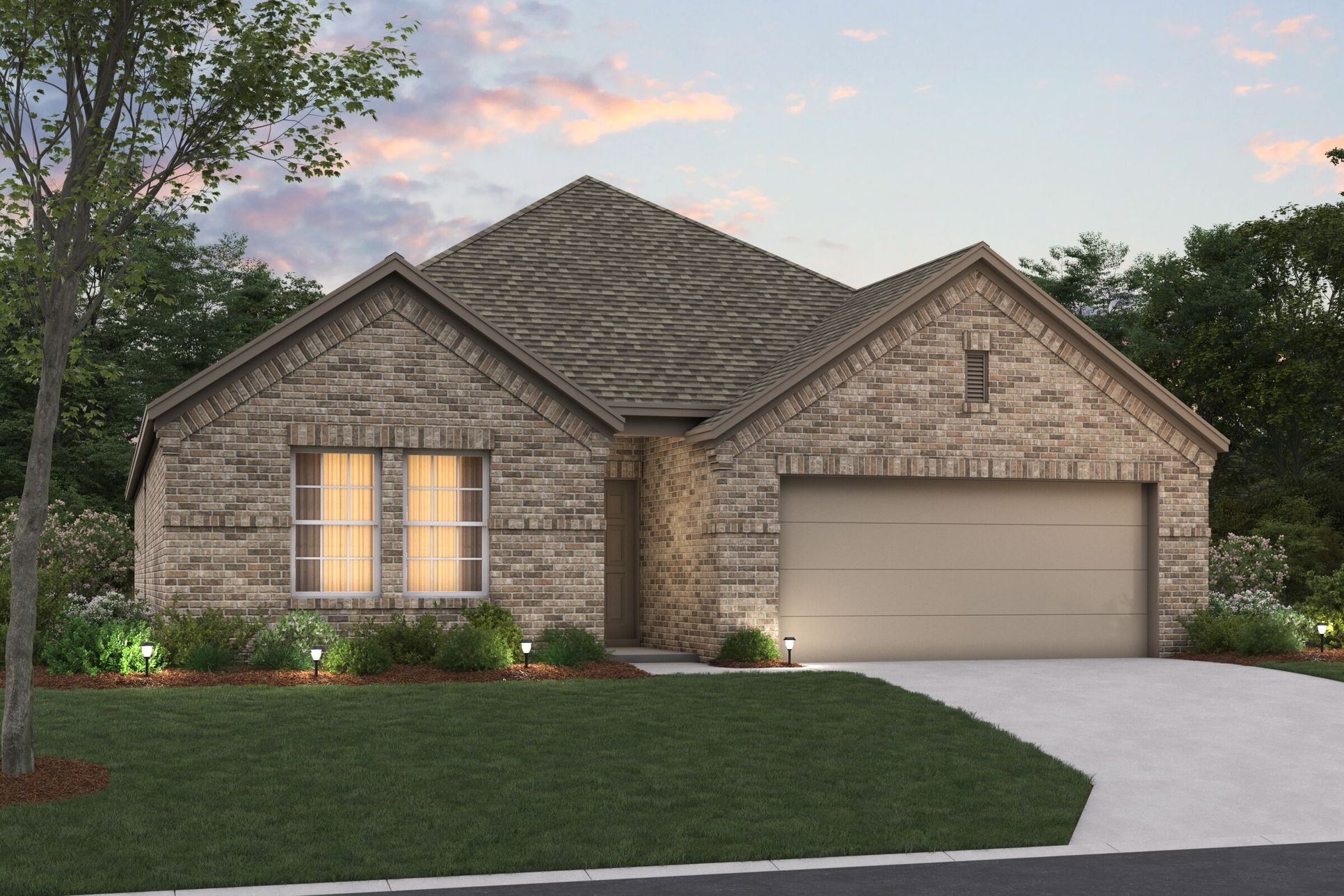13064 Limestone Street (Moscoso)
Move-In Ready
Providence Village, TX 76227
Home by M/I Homes
at Woodstone

Last updated 1 day ago
The Price Range displayed reflects the base price of the homes built in this community.
You get to select from the many different types of homes built by this Builder and personalize your New Home with options and upgrades.
$20,000
4 BR
2 BA
2 GR
1,934 SQ FT

Moscoso Elevation F 1/6
Special offers
Explore the latest promotions at Woodstone. Contact M/I Homes to learn more!
Holiday of Homes
Overview
1 Story
1934 Sq Ft
2 Bathrooms
2 Car Garage
4 Bedrooms
Primary Bed Downstairs
Single Family
13064 Limestone Street (Moscoso) Home Info
Discover this exceptional new construction home at 13064 Limestone Street in Providence Village, offering 1,934 square feet of thoughtfully designed living space. Built by M/I Homes, this single-story home features an open-concept living area perfect for daily life and entertaining. Key Features: 4 bedrooms 2 full bathrooms Single-story design for easy accessibility and flow Open-concept living space connecting kitchen, dining, and family areas New construction with contemporary finishes throughout 2-car garage The home's floorplan maximizes space efficiency while maintaining comfortable room proportions. The open-concept design creates seamless transitions between living areas, ideal for both relaxation and social gatherings. The owner's bedroom provides a private retreat featuring an en-suite bathroom with a dual-sink vanity and walk-in closet, while 3 additional bedrooms offer flexibility for family, guests, or home office space. This new construction home sits in the desirable Providence Village neighborhood, known for its family-friendly atmosphere and proximity to local parks. The community offers residents access to recreational opportunities and green spaces perfect for outdoor activities. From the thoughtful floorplan to the carefully selected finishes, every element has been designed to provide lasting comfort and style for its new owners. Contact us today to learn more and schedule your personal tour! MLS# 20982241
Floor plan center
View floor plan details for this property.
- Floor Plans
- Exterior Images
- Interior Images
- Other Media
Neighborhood
Community location & sales center
10028 Blue Forest Lane
Providence Village, TX 76227
10028 Blue Forest Lane
Providence Village, TX 76227
Traveling west on US-380, turn right onto Main Street. In about 3 miles, take a right onto Brewer Road and the community will be located immediately on the left. Take the first left turn onto Mizell Lane and then the first right turn onto Blue Forest Lane. The model home will be on your left.
Schools near Woodstone
- Aubrey Independent School District
Actual schools may vary. Contact the builder for more information.
Amenities
Home details
Available now
This newly-built home at 13064 Limestone Street in Woodstone ready for you to move in today. Contact M/I Homes before it's gone!
Community & neighborhood
Local points of interest
- Lake Lewisville
- Fortunata Winery
- Lake Ray Hubbard
- Frontier Park
- Texas Womans University
- Lone Star Sailing
- National Videogame Museum
- Parkway Town Crossing
- Shops at Grayhawk
Health and fitness
- Pool
- Trails
Community services & perks
- HOA fees: Unknown, please contact the builder
- Community Center
Neighborhood amenities
ALDI
2.07 miles away
26617 US Highway 380 E
Walmart Supercenter
2.90 miles away
11700 US Highway 380
Diamond Food Market
4.04 miles away
911 S Highway 377
Kroger
4.14 miles away
4650 W University Dr
Walmart Supercenter
5.75 miles away
12220 FM 423
Einstein Bros Bagels
2.07 miles away
700 Union Pl
D J Donut Savannah
2.53 miles away
26795 US Highway 380 E
Home Kabob LLC
1.60 miles away
9180 Benevolent Ct
Belknap Food Corp
1.86 miles away
26735 US Highway 380 E
Golden Chick
1.86 miles away
26735 US Highway 380 E
Pizza Hut
1.86 miles away
26735 US Highway 380 E
Starwood Cafe Paloma Creek
1.86 miles away
26735 US Highway 380 E
Tropical Smoothie Cafe
1.97 miles away
26742 E University Dr
Dancing Grounds Coffee LLC
1.98 miles away
2204 Dr Sanders Rd
Dunkin'
2.07 miles away
11680 US Highway 380
Dutch Bros Coffee
2.07 miles away
11950 US Highway 380
D J Donuts II
2.16 miles away
26615 US Highway 380 E
Journey James, LLC
2.42 miles away
2405 Dolostone Dr
Walmart Supercenter
2.90 miles away
11700 US Highway 380
Big & Small Movers Denton
3.47 miles away
8500 US Highway 380
Academy Sports + Outdoors
4.32 miles away
1725 US Highway 380
True Believers Ink 2 Corp
4.51 miles away
3001 Baybreeze Dr
Qdoba Mexican Eats
2.07 miles away
710 Union Pl
Tailgaters Sports Bar & Grill
4.12 miles away
16710 FM 423
380 Bar & Grill
5.62 miles away
26781 E University Dr
4ThIrteen Kitchen & Sports Lounge
5.62 miles away
755 TX Highway 121
The Draft House Bar & Grill
5.74 miles away
2700 E Eldorado Pkwy
Please note this information may vary. If you come across anything inaccurate, please contact us.
M/I Homes has been building new homes of outstanding quality and superior design for more than 40 years. Founded in 1976 by Irving and Melvin Schottenstein, and guided by Irving’s drive to always “treat the customer right,” we’ve fulfilled the dreams of more than 150,000 homeowners, and grown to become one of the nation’s leading homebuilders.
Take the next steps toward your new home
13064 Limestone Street (Moscoso) by M/I Homes
saved to favorites!
To see all the homes you’ve saved, visit the My Favorites section of your account.
Discover More Great Communities
Select additional listings for more information
We're preparing your brochure
You're now connected with M/I Homes. We'll send you more info soon.
The brochure will download automatically when ready.
Brochure downloaded successfully
Your brochure has been saved. You're now connected with M/I Homes, and we've emailed you a copy for your convenience.
The brochure will download automatically when ready.
Way to Go!
You’re connected with M/I Homes.
The best way to find out more is to visit the community yourself!
