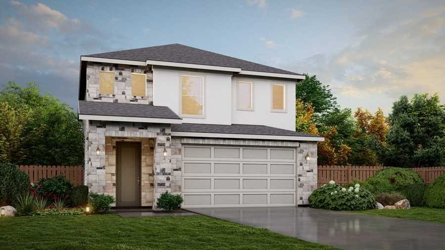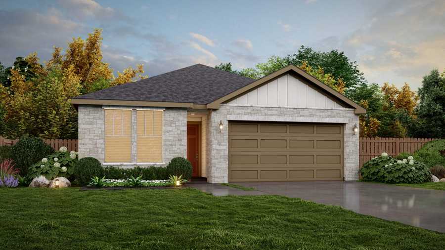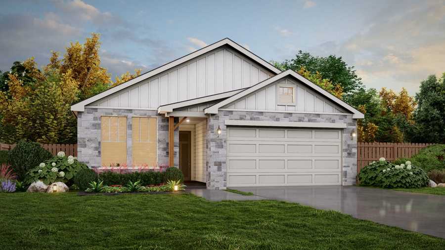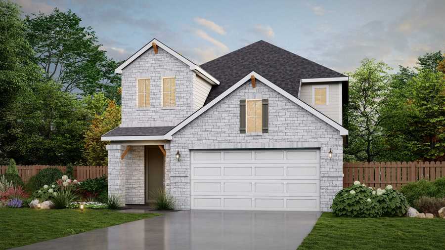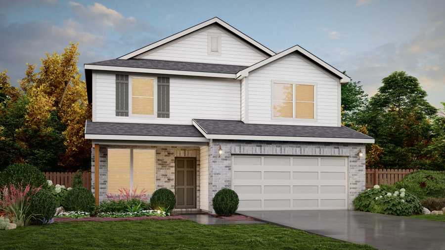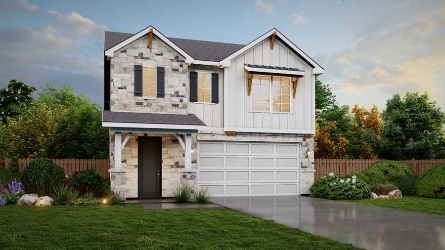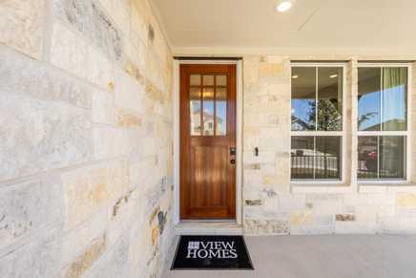
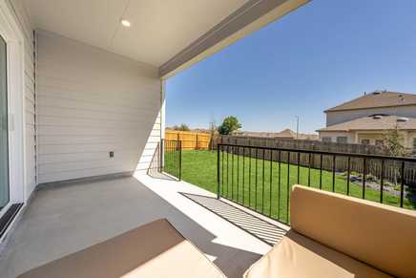
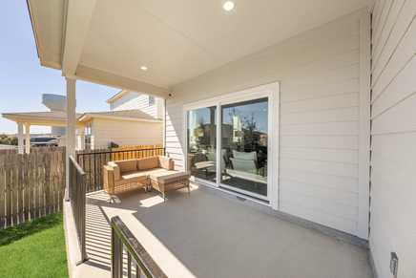
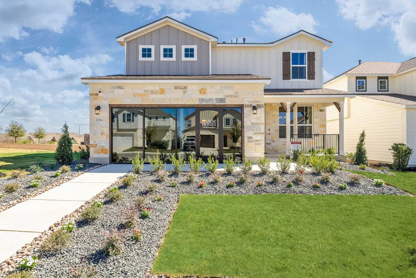
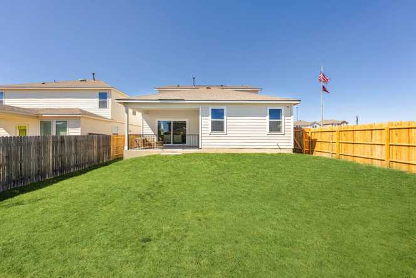
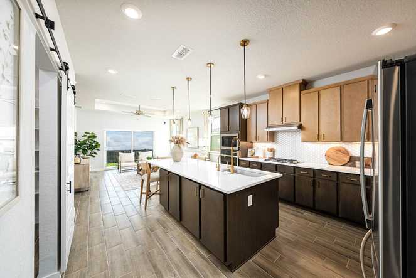
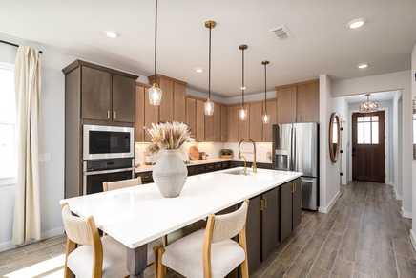
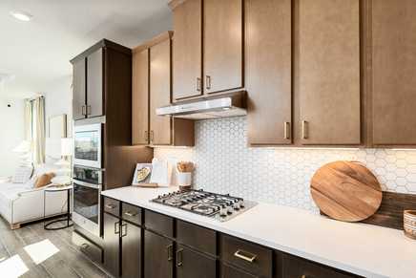
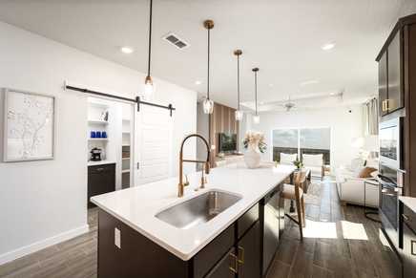
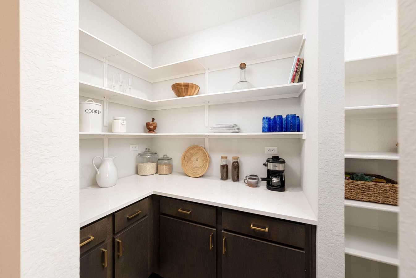
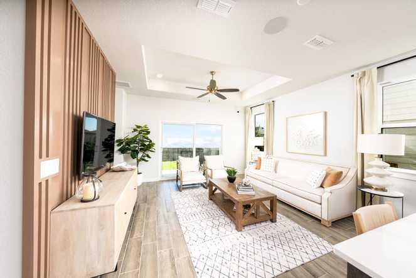
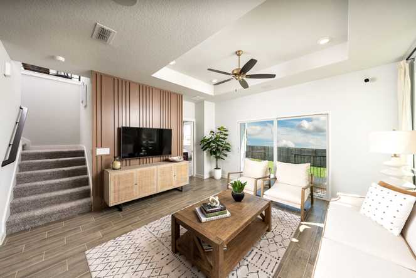
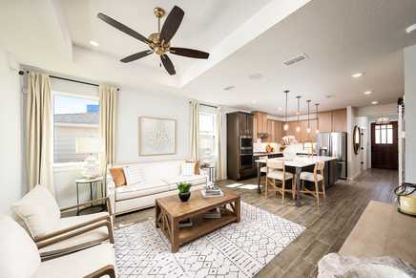
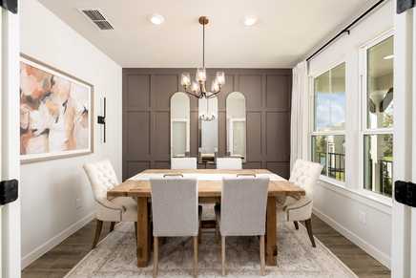
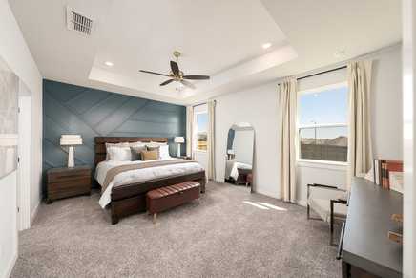
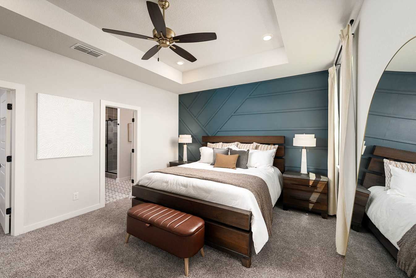
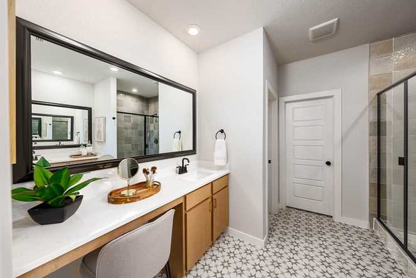
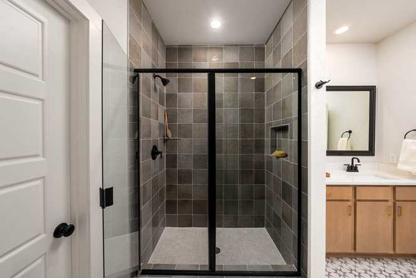
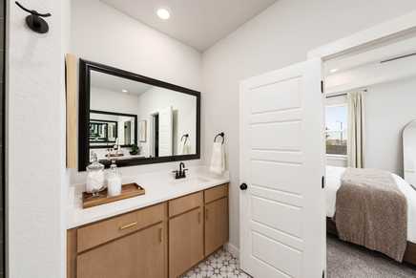
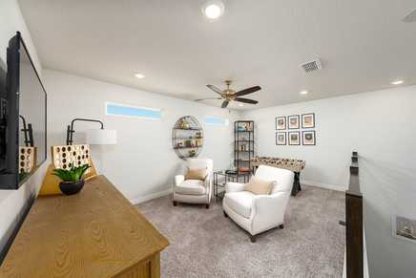
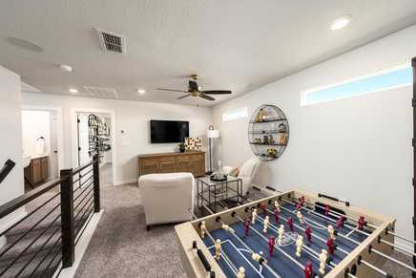
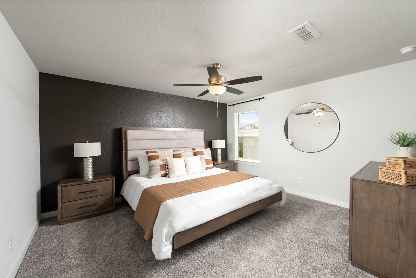
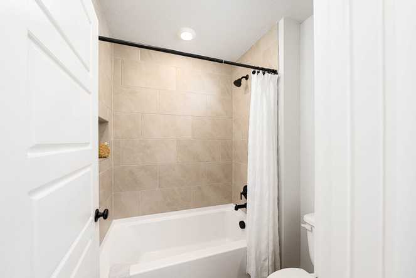
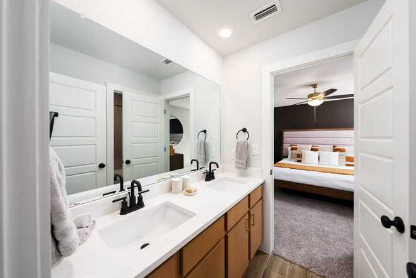
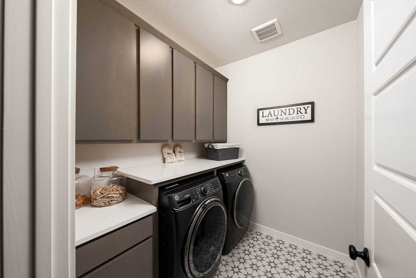
Weston Oaks

























Weston Oaks
12914 Jeff Ranch, San Antonio, TX, 78245
by View Homes
From $341,990 This is the starting price for available plans and quick move-ins within this community and is subject to change.
- 4 Beds
- 2-4.5 Baths
- 2 Car garage
- 1,775 - 2,608 Sq Ft
- 3 Total homes
- 6 Floor plans
Community highlights
Community description
Welcome home to Weston Oaks, a premier master-planned community located in the heart of Northwest San Antonio. This community boasts top-notch amenities, including two sparkling pools, a clubhouse, walking and biking trails, multiple sports courts, and a playground. Nestled just outside of Loop 1604 and just minutes from Highways 211, 151, and 90, Weston Oaks offers convenient access to a variety of shopping, dining, and entertainment destinations in addition to popular attractions like SeaWorld, The Rim, La Cantera, and Northwest Vista Community College, as well as major employers including Port San Antonio and Lackland Air Force Base. Weston Oaks is the perfect place to call home, offering the advantage of no city taxes and being part of the highly acclaimed Northside ISD—with Edmund Lie...
Available homes
Filters
Floor plans (6)
Quick move-ins (3)
Neighborhood
Community location & sales center
12914 Jeff Ranch
San Antonio, TX 78245
12914 Jeff Ranch
San Antonio, TX 78245
888-544-7487
Amenities
Community & neighborhood
Community services & perks
- HOA fees: Unknown, please contact the builder
Neighborhood amenities
H-E-B
0.79 mile away
12355 Potranco Rd
H-E-B
1.77 miles away
14325 Potranco Rd
Potranco Food Market
2.04 miles away
12135 Potranco Rd
Costco Wholesale
2.23 miles away
191 W Loop 1604 S
Walmart Supercenter
2.29 miles away
11210 Potranco Rd
Funnel Cake Fanatics LLC
0.46 mile away
135 Fontana Albero
Juanys Bakery
2.04 miles away
12024 Potranco Rd
Walmart Bakery
2.29 miles away
11210 Potranco Rd
Nothing Bundt Cakes
2.31 miles away
407 W Loop 1604 S
Gems of Hawaii
0.13 mile away
12995 Potranco Rd
Brisket Boys
0.16 mile away
12995 FM 1957
Little Caesars
0.29 mile away
315 Talley Rd
SONIC Drive-in
0.31 mile away
225 Talley Rd
La Coronela Mexican Restaurant Inc
0.70 mile away
12810 Point CRST
Starbucks
1.57 miles away
14212 Potranco Rd
Cajun Coffee Shack
1.74 miles away
11618 FM 1957
Shipley Do-nuts
1.97 miles away
11440 Potranco Rd
Dunkin'
2.07 miles away
11330 Potranco Rd
Starbucks
2.55 miles away
438 W Loop 1604 N
Seabee Cruise Box
1.67 miles away
11606 Lemonmint Pkwy
Victoria's Secret & PINK
2.04 miles away
5437 W Loop 1604 N
Old Navy Outlet
2.24 miles away
415 W Loop 1604 S
Ross Dress For Less
2.24 miles away
415 W Loop 1604 S
Skechers Warehouse Outlet
2.24 miles away
415 W Loop 1604 S
Buffalo Wild Wings
2.04 miles away
5411 West 1604 North
The Rusty Nail
2.04 miles away
15122 Potranco Rd
Buffalo Wild Wings GO
3.14 miles away
10538 Potranco Rd
Pepper Patch Lounge
3.72 miles away
1827 Highland Mist Ln
Upper 90 Sports Bar
4.03 miles away
9870 Marbach Rd
Please note this information may vary. If you come across anything inaccurate, please contact us.
Nearby schools
Northside Independent School District
Elementary school. Grades PK to 5.
- Public school
- Teacher - student ratio: 1:15
- Students enrolled: 640
12600 Reid Ranch Rd, San Antonio, TX, 78245
210-398-1450
Middle school. Grades 6 to 8.
- Public school
- Teacher - student ratio: 1:17
- Students enrolled: 1229
200 Grosenbacher Rd N, San Antonio, TX, 78253
210-397-5300
High school. Grades 9 to 12.
- Public school
- Teacher - student ratio: 1:17
- Students enrolled: 3142
2400 Cottonwood Way, San Antonio, TX, 78253
210-398-1250
Actual schools may vary. We recommend verifying with the local school district, the school assignment and enrollment process.
View Homes' mission is to fulfill our customers' dreams of quality homeownership and serves as the cornerstone of everything we build. Design excellence, high-quality construction, and a hands-on, collaborative approach define the characteristics of View Homes, and a team committed to raising the bar for architectural integrity and superior product. We embrace and leverage today's innovation through the entire design, building, and delivery process to achieve our goal. We deliver new homes and a home buying process that complement the way you live and incorporate what is important to you. Knowing that your needs may change from day to day, year to year, our homes can change with you. The floor plans and features reflect a thoughtful process and evolve with attention to livability. Explore our floor plans and imagine enjoying how you will live in these thoughtful designs.
This listing's information was verified with the builder for accuracy 3 days ago
Discover More Great Communities
Select additional listings for more information
We're preparing your brochure
You're now connected with View Homes. We'll send you more info soon.
The brochure will download automatically when ready.
Brochure downloaded successfully
Your brochure has been saved. You're now connected with View Homes, and we've emailed you a copy for your convenience.
The brochure will download automatically when ready.
Way to Go!
You’re connected with View Homes.
The best way to find out more is to visit the community yourself!
