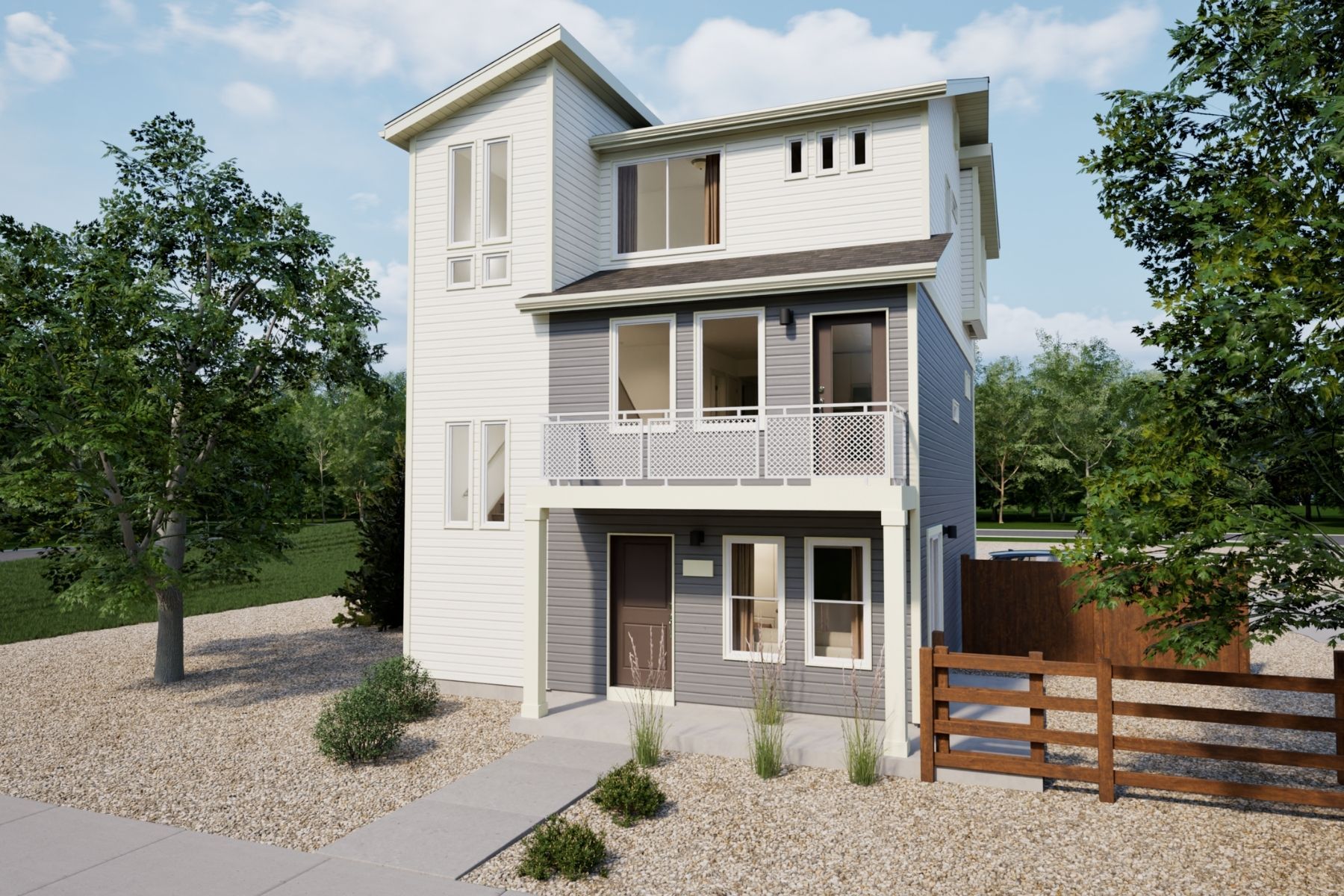13417 E 103rd Place (Rand)
Model Home
Commerce City, CO 80022
Home by Oakwood Homes
at Reunion

Last updated 3 days ago
3 BR
2.5 BA
1,657 SQ FT

9914-Reunion AD Rand Elev C CS1 1/36
Special offers
Explore the latest promotions at Reunion. Contact Oakwood Homes to learn more!
Homebuyer Downpayment Assistance
Hometown Hero Discount
Overview
1 Half Bathroom
Single Family
13417 E 103rd Place (Rand) Home Info
MODEL HOME – Not for Sale Step into this beautifully styled model at Reunion Ridge and experience what inspired, energy-smart living truly feels like. While this home isn’t available for purchase, it showcases the thoughtful design and everyday functionality you can expect in our upcoming releases. This 3-story floorplan offers 1,657 square feet of total living space, featuring 3 bedrooms, 2.5 bathrooms, and a 2-car garage. The open-concept main floor creates effortless flow between the living room and kitchen—perfect for gatherings or quiet evenings in. The kitchen features ample cabinetry and prep space, inviting you to create and connect. Just off the great room, a spacious balcony extends your living space outdoors—ideal for morning coffee or evening entertaining. Downstairs, a flexible main-floor room offers space for a home office, gym, or creative retreat, paired with a convenient powder bath. Upstairs, retreat to private bedrooms designed for comfort and function. From the inviting front balcony to the modern finishes throughout, this model reflects the quality, efficiency, and livability that define Reunion Ridge. The actual home may differ from the artist’s renderings or photographs
Floor plan center
View floor plan details for this property.
- Floor Plans
- Exterior Images
- Interior Images
- Other Media
Neighborhood
Community location & sales center
13417 E 103rd Pl
Commerce City, CO 80022
13417 E 103rd Pl
Commerce City, CO 80022
888-615-4478
Nearby schools
Brighton School District No. 27j
Elementary school. Grades PK to 5.
- Public school
- Teacher - student ratio: 1:18
- Students enrolled: 678
9950 Laredo Dr, Commerce City, CO, 80022
720-685-7550
Middle school. Grades 6 to 8.
- Public school
- Teacher - student ratio: 1:19
- Students enrolled: 791
15955 E 101st Way, Commerce City, CO, 80022
720-685-5500
High school. Grades 9 to 12.
- Public school
- Teacher - student ratio: 1:24
- Students enrolled: 1821
12909 E 120th Ave, Henderson, CO, 80640
303-655-8800
Actual schools may vary. We recommend verifying with the local school district, the school assignment and enrollment process.
Amenities
Home details
Model
Visit this model home today to experience the quality of Oakwood Homes and truly feel what it's like to live in Reunion!
Community & neighborhood
Social activities
- Coffee House
Community services & perks
- HOA fees: Unknown, please contact the builder
Neighborhood amenities
King Soopers
1.55 miles away
15051 E 104th Ave
Mile High Grocery Supply Inc
5.68 miles away
9101 E 89th Ave
King Soopers
5.93 miles away
500 E Bromley Ln
Natural Grocers
5.94 miles away
903 S 8th Ave
Walmart Supercenter
5.99 miles away
60 W Bromley Ln
Buttercreme Cakes
1.14 miles away
16240 E 100th Ave
Walmart Bakery
5.99 miles away
60 W Bromley Ln
La Favorita Foods
6.64 miles away
9330 Brighton Rd
Paper Crane Cake Studio
6.67 miles away
258 S 7th Ave
GNC
6.76 miles away
2237 Prairie Pkwy
Subway
0.45 mile away
18220 E 104th Ave
Del Taco
0.50 mile away
18260 E 104th Ave
SONIC Drive-in
0.63 mile away
10319 Tower Rd
Wendy's
1.26 miles away
15581 E 104th Ave
China Red
1.30 miles away
15550 E 103rd Pl
Reunion Coffee House
0.14 mile away
10601 Reunion Pkwy
Starbucks
0.63 mile away
10339 Tower Rd
Dutch Bros Coffee
1.34 miles away
15431 E 104th Ave
Starbucks
1.55 miles away
15051 E 104th Ave
Starbucks
3.28 miles away
12311 E 104th Ave
Famous Footwear
4.35 miles away
2431 Prairie Center Pkwy
Kohl's
4.42 miles away
2425 Prairie Center Pkwy
Red Wing Shoe Store
4.47 miles away
2239 Prairie Center Pkwy
Ross Dress For Less
4.52 miles away
2275 Prairie Center Pkwy
DICK'S Sporting Goods
4.60 miles away
2269 Prairie Center Pkwy
State House 38
1.25 miles away
15591 E 104th Ave
Tail Feathers
4.38 miles away
11010 E 120th Ave
Chili's
4.51 miles away
2211 Prairie Center Pkwy
Old Chicago Pizza + Taproom
4.60 miles away
2155 Prairie Center Pkwy
Tower Tap & Grill
4.60 miles away
6900 Tower Rd
Please note this information may vary. If you come across anything inaccurate, please contact us.
Take the next steps toward your new home
13417 E 103rd Place (Rand) by Oakwood Homes
saved to favorites!
To see all the homes you’ve saved, visit the My Favorites section of your account.
Discover More Great Communities
Select additional listings for more information
We're preparing your brochure
You're now connected with Oakwood Homes. We'll send you more info soon.
The brochure will download automatically when ready.
Brochure downloaded successfully
Your brochure has been saved. You're now connected with Oakwood Homes, and we've emailed you a copy for your convenience.
The brochure will download automatically when ready.
Way to Go!
You’re connected with Oakwood Homes.
The best way to find out more is to visit the community yourself!
