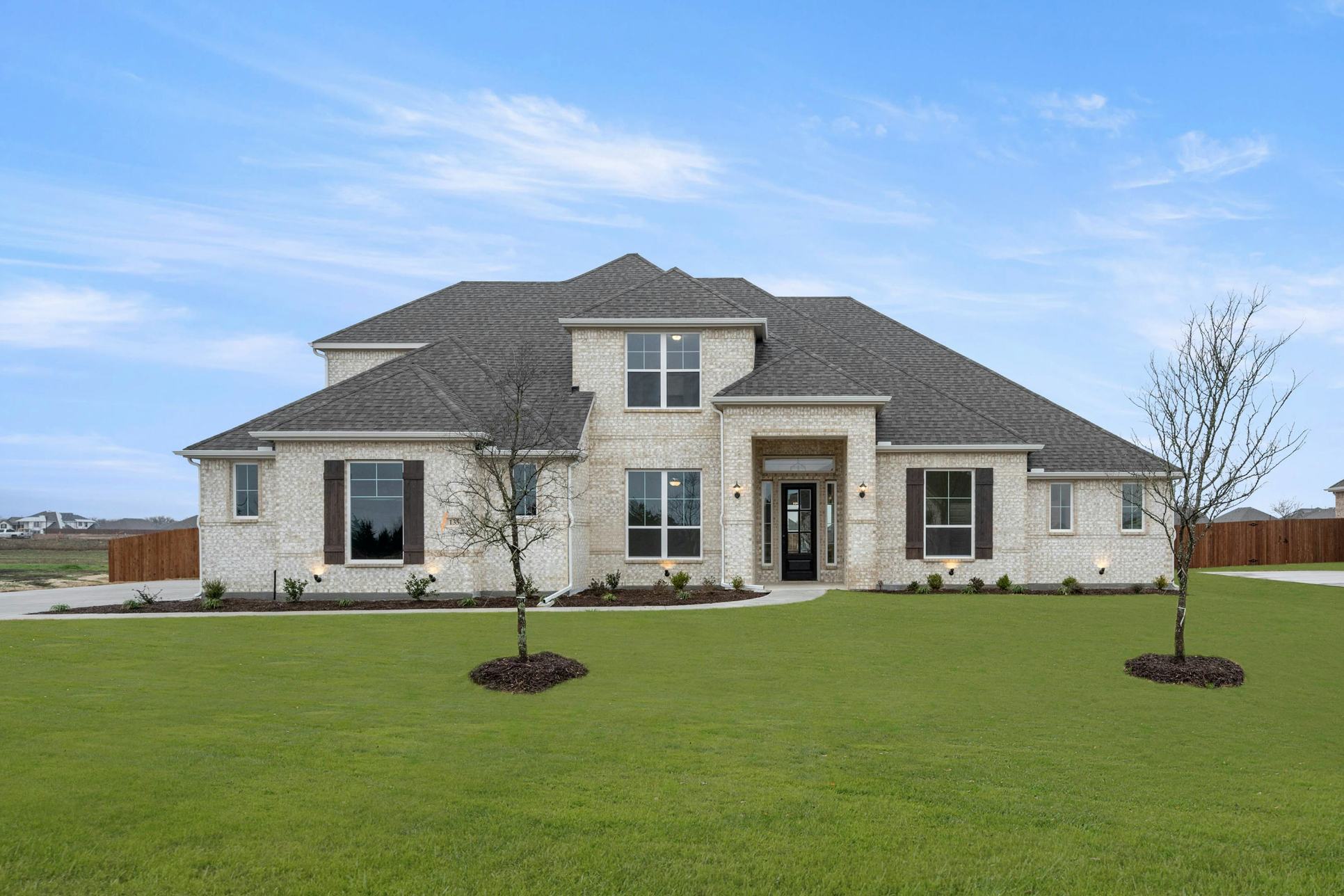135 Hollingsworth Lane (Dickson)
Under Construction
Glenn Heights, TX 75154
Home by Kindred Homes

The Price Range displayed reflects the base price of the homes built in this community.
You get to select from the many different types of homes built by this Builder and personalize your New Home with options and upgrades.
5 BR
4 BA
3 GR
3,260 SQ FT

Exterior 1/31
Overview
Single Family
3,260 Sq Ft
2 Stories
4 Bathrooms
5 Bedrooms
3 Car Garage
135 Hollingsworth Lane (Dickson) Home Info
Welcome to the Dickson floor plan, where open-concept living shines! The gourmet kitchen overlooks the family room, while the oversized outdoor living space features a cozy outdoor fireplace—perfect for gatherings. The owner's suite offers a 10' box ceiling and separate his-and-her closets. Downstairs, you'll find three more bedrooms, all with walk-in closets, plus a study. Upstairs boasts a game room and a 5th bedroom, making this home ideal for families ready to grow!
Floor plan center
View floor plan details for this property.
- Floor Plans
- Exterior Images
- Interior Images
- Other Media
Neighborhood
Community location & sales center
120 Hollingsworth Ln
Glenn Heights, TX 75154
120 Hollingsworth Ln
Glenn Heights, TX 75154
Schools near Hampton Park Estates
- Red Oak Independent School District
Actual schools may vary. Contact the builder for more information.
Amenities
Home details
Now building
This home is currently under construction at 135 Hollingsworth Lane and will soon be available for move-in at Hampton Park Estates. Contact Kindred Homes today to lock in your options!
Community & neighborhood
Community services & perks
- HOA fees: Unknown, please contact the builder
Builder details
Kindred Homes

Take the next steps toward your new home
135 Hollingsworth Lane (Dickson) by Kindred Homes
saved to favorites!
To see all the homes you’ve saved, visit the My Favorites section of your account.
Discover More Great Communities
Select additional listings for more information
We're preparing your brochure
You're now connected with Kindred Homes. We'll send you more info soon.
The brochure will download automatically when ready.
Brochure downloaded successfully
Your brochure has been saved. You're now connected with Kindred Homes, and we've emailed you a copy for your convenience.
The brochure will download automatically when ready.
Way to Go!
You’re connected with Kindred Homes.
The best way to find out more is to visit the community yourself!
