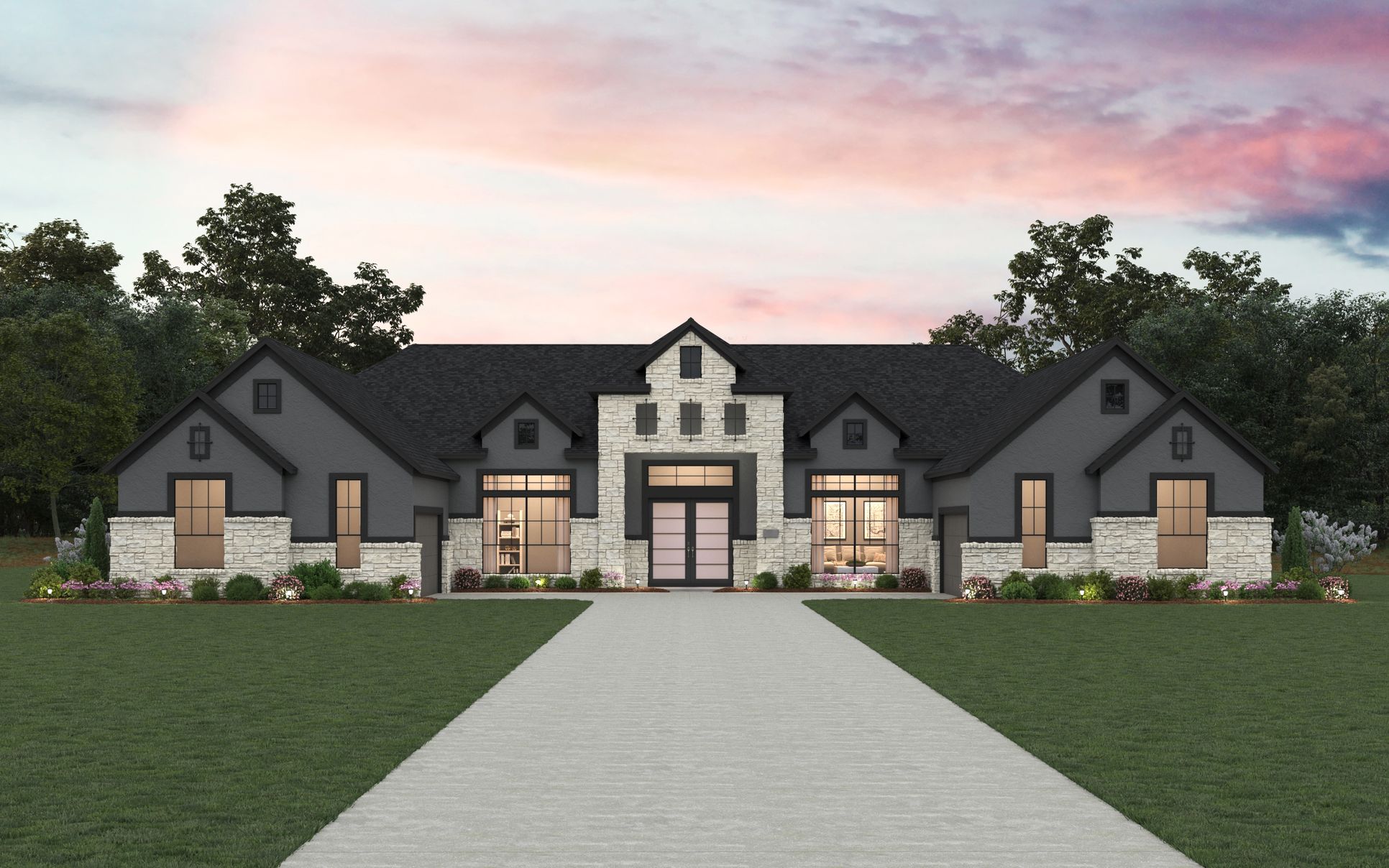1404 Paxton Lane (Garet)
Under Construction
Georgetown, TX 78633
Home by Chesmar Homes
at Feathergrass

Last updated 09/30/2025
The Price Range displayed reflects the base price of the homes built in this community.
You get to select from the many different types of homes built by this Builder and personalize your New Home with options and upgrades.
4 BR
4.5 BA
4 GR
3,848 SQ FT

Exterior 1/1
Overview
1 Half Bathroom
1 Story
3848 Sq Ft
4 Bathrooms
4 Bedrooms
4 Car Garage
Primary Bed Downstairs
Single Family
1404 Paxton Lane (Garet) Home Info
The Garet | 4 Beds | 4.5 Baths | Study | Game Room | Flex Room | 1-Story | 4-Car Split Garage | 3,848 Sq Ft | Fall 2025 Completion The Garet is an expansive one-story acreage home offering 3,848 sq ft of luxurious, open living space. Featuring 4 bedrooms, 4.5 bathrooms, a dedicated study, game room, flex room, and a 4-car split garage, this home blends elevated design with everyday livability. From the moment you step through the double front doors, you’re welcomed by a grand foyer leading to generous, light-filled living spaces. The family room, with its pine-beamed ceiling and electric fireplace, anchors the home and opens to the massive covered outdoor living area through three 12’ vinyl sliding glass doors—perfect for entertaining or relaxing. The chef-inspired kitchen features double waterfall islands, upgraded quartz countertops, LED under/over cabinet lighting, and ample upgraded cabinetry with soft-close doors and drawers. A separate prep kitchen/pantry adds even more functionality. The adjacent dining space flows seamlessly into the open-concept design. The primary suite is a luxurious retreat with pine beam ceilings and an optional private patio. The spa-style ensuite bath includes a frameless mudset pass-through shower, soaking tub, dual vanities with linen cabinet, and a large walk-in closet with center island and built-in shelves that is connected to the utility room. All secondary bedrooms offer walk-in closets and ensuite bathrooms, ensuring comfort and privacy. Additional features include: Covered outdoor living with optional kitchen/fireplace 4-car garage split into two 2-car bays Whole house gutters Wood grain garage doors Study with French doors, plus a large game room and versatile flex room The Garet combines timeless design with modern function—ready to complement your acreage lifestyle. Ask about our current buyer incentives!
Neighborhood
Community location & sales center
2910 Co Rd 245
Georgetown, TX 78633
2910 Co Rd 245
Florence, TX 76527
888-204-4556
Nearby schools
Georgetown Independent School District
Elementary school. Grades PK to 5.
- Public school
- Teacher - student ratio: 1:14
- Students enrolled: 527
210 Woodlake Dr, Georgetown, TX, 78633
512-943-5180
Middle school. Grades 6 to 8.
- Public school
- Teacher - student ratio: 1:12
- Students enrolled: 664
3407 Northwest Blvd, Georgetown, TX, 78628
512-943-5090
Actual schools may vary. We recommend verifying with the local school district, the school assignment and enrollment process.
Amenities
Home details
Now building
This home is currently under construction at 1404 Paxton Lane and will soon be available for move-in at Feathergrass. Contact Chesmar Homes today to lock in your options!
Community & neighborhood
Community services & perks
- HOA fees: Unknown, please contact the builder
Builder details
Chesmar Homes

Take the next steps toward your new home
1404 Paxton Lane (Garet) by Chesmar Homes
saved to favorites!
To see all the homes you’ve saved, visit the My Favorites section of your account.
Discover More Great Communities
Select additional listings for more information
We're preparing your brochure
You're now connected with Chesmar Homes. We'll send you more info soon.
The brochure will download automatically when ready.
Brochure downloaded successfully
Your brochure has been saved. You're now connected with Chesmar Homes, and we've emailed you a copy for your convenience.
The brochure will download automatically when ready.
Way to Go!
You’re connected with Chesmar Homes.
The best way to find out more is to visit the community yourself!
