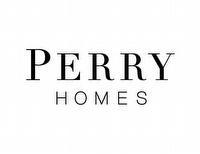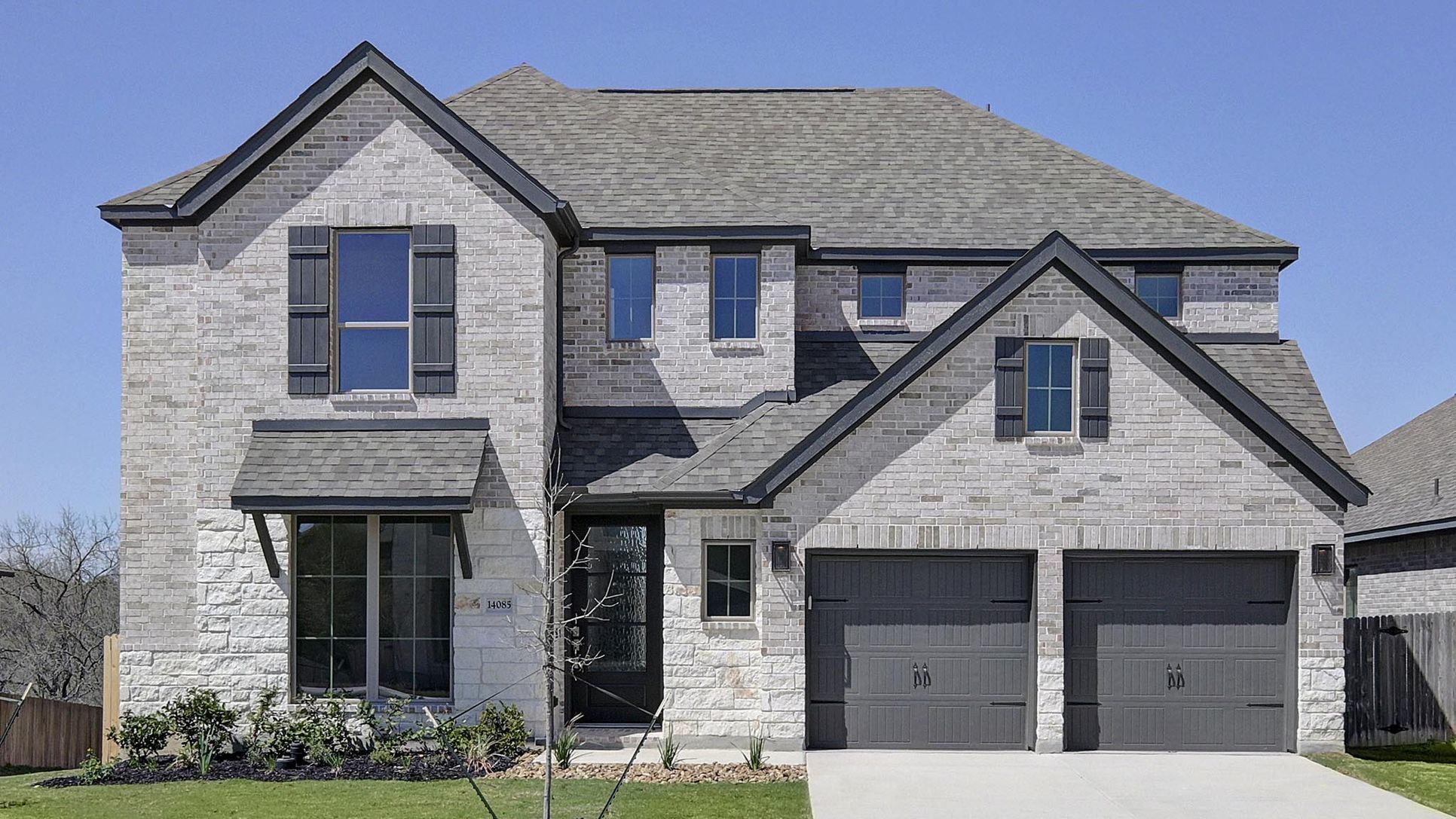14085 May Mist (2773W)
Move-In Ready
San Antonio, TX 78253
Home by Perry Homes

Last updated 1 day ago
The Price Range displayed reflects the base price of the homes built in this community.
You get to select from the many different types of homes built by this Builder and personalize your New Home with options and upgrades.
4 BR
3.5 BA
2 GR
2,773 SQ FT

Exterior 1/22
Overview
Single Family
2,773 Sq Ft
2 Stories
3 Bathrooms
1 Half Bathroom
4 Bedrooms
2 Car Garage
14085 May Mist (2773W) Home Info
The front entryway is graced by a home office featuring French doors. The kitchen, with its corner pantry, 5-burner gas cooktop and island featuring built-in seating, seamlessly opens into the corner dining area, embraced by windows. The open family room boasts 19-foot ceilings and a captivating wall of windows. The primary bedroom offers ample natural light with three large windows. French doors lead into the primary bathroom, adorned with dual vanities, a garden tub, a separate glass-enclosed shower, and an oversized walk-in closet. Upstairs you are greeted by the game room. Just off the stairs, a private guest suite awaits, complete with a full bathroom and a linen closet. Secondary bedrooms, each equipped with walk-in closets, share a bathroom, completing the second level. Covered backyard patio off the dining area. Utility room located off of the living area. The mud room is located off of the two-car garage. Representative Images. Features and specifications may vary by community.
Floor plan center
View floor plan details for this property.
- Floor Plans
- Exterior Images
- Interior Images
- Other Media
Neighborhood
Community location & sales center
426 Montessa Park
San Antonio, TX 78253
426 Montessa Park
San Antonio, TX 78253
From Loop 1604 West, turn right on Potranco Road. Travel approximately 4.2 miles and turn right on Stevens Parkway. Travel for 0.5 miles and turn right on Tapia Way. Turn left on Montessa Park and the Sales Center is located on the right at 426 Montessa Park.
Schools near Stevens Ranch 55'
- Northside ISD
Actual schools may vary. Contact the builder for more information.
Amenities
Home details
Hot home!
4 BR 3.5 BA 2 GR Open Two-Story Design Ready for Immediate Move-In!
Available now
This newly-built home at 14085 May Mist in Stevens Ranch 55' ready for you to move in today. Contact Perry Homes before it's gone!
Community & neighborhood
Local points of interest
- Greenbelt
- Views
Social activities
- Club House
Health and fitness
- Pool
Community services & perks
- HOA Fees: Unknown, please contact the builder
Neighborhood amenities
H-E-B
0.45 mile away
14325 Potranco Rd
H-E-B
2.35 miles away
12355 Potranco Rd
Potranco Food Market
3.50 miles away
12135 Potranco Rd
Costco Wholesale
3.80 miles away
191 W Loop 1604 S
Walmart Supercenter
3.85 miles away
11210 Potranco Rd
Funnel Cake Fanatics LLC
1.60 miles away
135 Fontana Albero
Juanys Bakery
3.50 miles away
12024 Potranco Rd
Walmart Bakery
3.85 miles away
11210 Potranco Rd
Nothing Bundt Cakes
3.91 miles away
407 W Loop 1604 S
Domino's
0.47 mile away
14249 Potranco Rd
Taco Bell
0.49 mile away
14243 Potranco Rd
Burger King
0.49 mile away
14235 Potranco Rd
Jersey Mike's Subs
0.50 mile away
14211 Potranco Rd
Wingstop
0.50 mile away
14211 Potranco Rd
Starbucks
0.57 mile away
14212 Potranco Rd
Donut Palace
1.19 miles away
15122 FM 1957
Cajun Coffee Shack
3.32 miles away
11618 FM 1957
Shipley Do-nuts
3.52 miles away
11440 Potranco Rd
Dunkin'
3.63 miles away
11330 Potranco Rd
High Line Boutique
2.57 miles away
3310 Farley Rnch
Seabee Cruise Box
3.26 miles away
11606 Lemonmint Pkwy
Victoria's Secret & PINK
3.50 miles away
5437 W Loop 1604 N
Old Navy Outlet
3.83 miles away
415 W Loop 1604 S
Ross Dress For Less
3.83 miles away
415 W Loop 1604 S
Buffalo Wild Wings
3.50 miles away
5411 West 1604 North
The Rusty Nail
3.50 miles away
15122 Potranco Rd
Buffalo Wild Wings GO
4.70 miles away
10538 Potranco Rd
Pepper Patch Lounge
4.95 miles away
1827 Highland Mist Ln
Senoritas Wine Bar
5.15 miles away
5514 Lone Star Pkwy
Please note this information may vary. If you come across anything inaccurate, please contact us.
At Perry Homes, we are committed to providing you with exceptional value, quality, and customer service. Perry Homes’ success is largely due to the company’s founding values we still uphold today. We offer a variety of new home designs in over 50 communities throughout Austin, Dallas, Houston, and San Antonio. We stand by our quality craftsmanship and back it up with an industry-leading two-year workmanship warranty and ten-year structural warranty. Our large selection of floorplans, design options and signature open concept living spaces are sure to fit every lifestyle. Perry Homes’ commitment to excellence, continued loyalty to our customers and our distinguished reputation is why the demand for our homes is unrivaled. Your home is more than just a house. It is a place where you create lifelong memories, build family traditions, experience life events, welcome home your children from college and meet your first grandchild. Perry Homes’ commitment to quality superior design and customer service ensures that you can enjoy every moment – big or small – in a home that you love. Perry Homes has developed a renewed focus on beautiful homes in the best communities that are also functional for everyday living.
Take the next steps toward your new home
14085 May Mist (2773W) by Perry Homes
saved to favorites!
To see all the homes you’ve saved, visit the My Favorites section of your account.
Discover More Great Communities
Select additional listings for more information
Way to Go!
You’re connected with Perry Homes.
The best way to find out more is to visit the community yourself!
