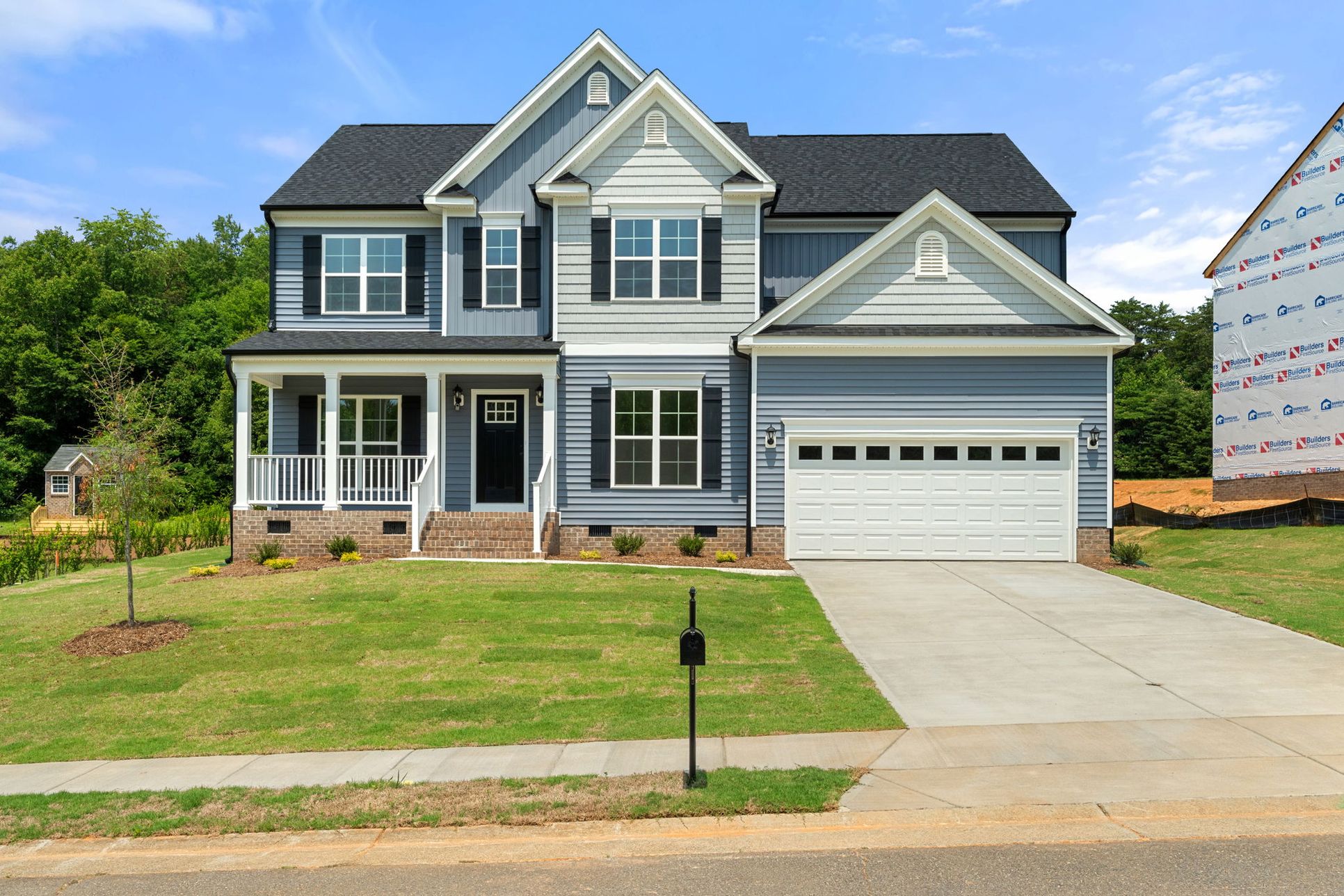141 Oakmont Lane (The Colebrooke)
Move-In Ready
Rural Hall, NC 27045
Home by West Homes
at Oakmont

Last updated 2 days ago
The Price Range displayed reflects the base price of the homes built in this community.
You get to select from the many different types of homes built by this Builder and personalize your New Home with options and upgrades.
5 BR
3 BA
2 GR

Exterior 1/24
Overview
141 Oakmont Lane (The Colebrooke) Home Info
The Colebrook house plan by West Homes is a spacious and versatile design, offering over 2,900 square feet of living space. This large home features five bedrooms and three bathrooms, providing ample room for families of all sizes. With multiple elevation options, the Colebrook allows for a personalized exterior style that suits your preferences. The heart of the home is the open-concept kitchen, which includes a large island perfect for both casual dining and meal preparation. Adjacent to the kitchen, a flex room on the first floor offers endless possibilities, whether you need a home office, playroom, or additional living space. Conveniently, one of the five bedrooms and a full bathroom are also located on the first floor, making it ideal for guests or multi-generational living. Upstairs, a spacious loft provides a perfect setting for a media room, play area, or additional family gathering space. The primary suite is a true retreat, boasting a generous walk-in closet and an expansive bathroom with dual vanities, a soaking tub, and a separate shower. The Colebrook plan is designed to accommodate modern family life with style and flexibility. Call today or visit www.westhomes.com.
Floor plan center
View floor plan details for this property.
- Floor Plans
- Exterior Images
- Interior Images
- Other Media
Neighborhood
Community location & sales center
1014 Spruce Garden Dr
Rural Hall, NC 27045
1014 Spruce Garden Dr
Rural Hall, NC 27045
888-989-5730
Schools near Oakmont
- Winston-salem/ Forsyth County Schools
Actual schools may vary. Contact the builder for more information.
Amenities
Home details
Available now
This newly-built home at 141 Oakmont Lane in Oakmont ready for you to move in today. Contact West Homes before it's gone!
Community & neighborhood
Local points of interest
- Views
- MountainViews
- OutdoorRecreation
- WoodedAreas
Community services & perks
- HOA fees: Unknown, please contact the builder
At West Homes, we take pride in delivering quality built homes at competitive prices. As a third-generation homebuilding company, with over 30 years of experience in making dreams come true, we’ve not only been around the block- we’ve built a few along the way. In addition to building over 500 beautiful homes, we work with our sister companies to plan and develop communities throughout Virginia, North Carolina and Tennessee. We care about where you live, and we’re here to support you in your dream of planting roots and building dreams. When you’re ready to go home, go West Homes.
Take the next steps toward your new home
141 Oakmont Lane (The Colebrooke) by West Homes
saved to favorites!
To see all the homes you’ve saved, visit the My Favorites section of your account.
Discover More Great Communities
Select additional listings for more information
We're preparing your brochure
You're now connected with West Homes. We'll send you more info soon.
The brochure will download automatically when ready.
Brochure downloaded successfully
Your brochure has been saved. You're now connected with West Homes, and we've emailed you a copy for your convenience.
The brochure will download automatically when ready.
Way to Go!
You’re connected with West Homes.
The best way to find out more is to visit the community yourself!
