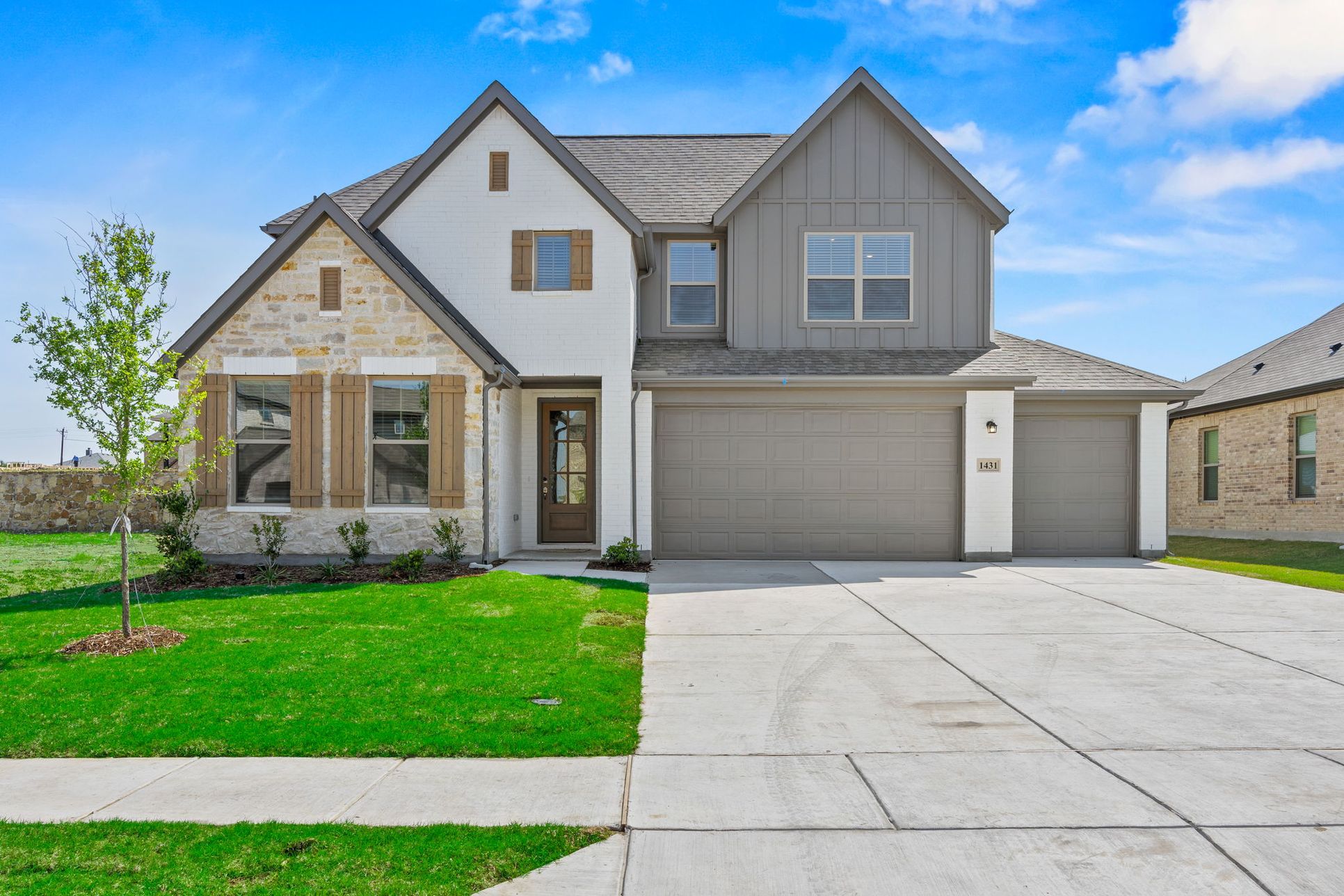1423 Foxglove Park (Becker)
Move-In Ready
Van Alstyne, TX 75495
Home by Cambridge Homes

Last updated 1 day ago
The Price Range displayed reflects the base price of the homes built in this community.
You get to select from the many different types of homes built by this Builder and personalize your New Home with options and upgrades.
$25,000
4 BR
3 BA
2 GR
2,978 SQ FT

Exterior 1/33
Overview
2 Car Garage
2 Stories
2978 Sq Ft
3 Bathrooms
4 Bedrooms
Dining Room
Game Room
Living Room
Porch
Single Family
Study
Walk-In Closets
1423 Foxglove Park (Becker) Home Info
Welcome to the Becker floorplan in the picturesque Tinsley Meadows community of Van Alstyne, TX. This elegant home offers four spacious bedrooms, three well-appointed bathrooms, a dedicated study, and a versatile game room, making it ideal for family living and entertaining. Designed with modern convenience and style in mind, the Becker boasts high-quality finishes and an open-concept layout. Enjoy the perks of living in a vibrant community with easy access to top-rated schools, shopping, and dining. Ready to make this stunning floor plan your new home in Van Alstyne? Contact us at tinsleymeadows@cambridgehomes.com for a personalized viewing appointment today!
Floor plan center
View floor plan details for this property.
- Floor Plans
- Exterior Images
- Interior Images
- Other Media
Neighborhood
Community location & sales center
722 Tinsley Meadow Dr
Van Alstyne, TX 75495
722 Tinsley Meadow Dr
Van Alstyne, TX 75495
888-660-3780
Nearby schools
Van Alstyne Independent School District
High school. Grades 9 to 12.
- Public school
- Teacher - student ratio: 1:14
- Students enrolled: 632
1722 N Waco St, Van Alstyne, TX, 75495
903-482-8803
Actual schools may vary. We recommend verifying with the local school district, the school assignment and enrollment process.
Amenities
Home details
Available now
This newly-built home at 1423 Foxglove Park in Tinsley Meadows ready for you to move in today. Contact Cambridge Homes before it's gone!
Community & neighborhood
Community services & perks
- HOA fees: Unknown, please contact the builder
Neighborhood amenities
Diamond Food Market IGA
0.85 mile away
238 S Preston Ave
Anna Food Mart
2.87 miles away
2513 N Powell Pkwy
Walmart Supercenter
4.39 miles away
521 S Central Expy
Brookshire's
4.81 miles away
1325 W White St
Luscombe Farm
6.23 miles away
8649 Luscombe Farm Dr
Walmart Bakery
4.39 miles away
521 S Central Expy
Lihoudies
4.67 miles away
121 W 4th St
Sugar Land Gluten Free
8.21 miles away
3504 Cabell Dr
Rivera' S Salva Tex-Mex
0.50 mile away
349 S Henry Hynds Expy
Golden Chick
0.65 mile away
151 S Henry Hynds Expy
Jack in the Box
0.72 mile away
121 S Henry Hynds Expy
Kozan Hibachi & Sushi
0.81 mile away
938 W Van Alstyne Pkwy
McDonald's
0.84 mile away
1001 W Van Alstyne Pkwy
Honeylu's Coffee
0.85 mile away
990 W Van Alstyne Pkwy
V K Donuts
2.87 miles away
2513 N Powell Pkwy
A N Donuts
4.36 miles away
600 N Powell Pkwy
Starbucks
4.56 miles away
323 US 75 S
P T Donuts
4.77 miles away
810 W White St
Stripes Plus Stripes
1.44 miles away
1104 County Road 377
Southern Jo's Boutique
3.18 miles away
204 Meadow View Ln
Walmart Supercenter
4.39 miles away
521 S Central Expy
Popitz Wearables
7.58 miles away
4206 Cherry Ln
Motorcycle Outpost
7.59 miles away
103 College St
Juba Pizza Bar
4.69 miles away
804 S Central Expy
Gar Hole
7.61 miles away
106 Houston St
Dougout Sports Grill
9.07 miles away
3059 Champion Way
Please note this information may vary. If you come across anything inaccurate, please contact us.
Builder details
Cambridge Homes

Take the next steps toward your new home
1423 Foxglove Park (Becker) by Cambridge Homes
saved to favorites!
To see all the homes you’ve saved, visit the My Favorites section of your account.
Discover More Great Communities
Select additional listings for more information
We're preparing your brochure
You're now connected with Cambridge Homes. We'll send you more info soon.
The brochure will download automatically when ready.
Brochure downloaded successfully
Your brochure has been saved. You're now connected with Cambridge Homes, and we've emailed you a copy for your convenience.
The brochure will download automatically when ready.
Way to Go!
You’re connected with Cambridge Homes.
The best way to find out more is to visit the community yourself!
