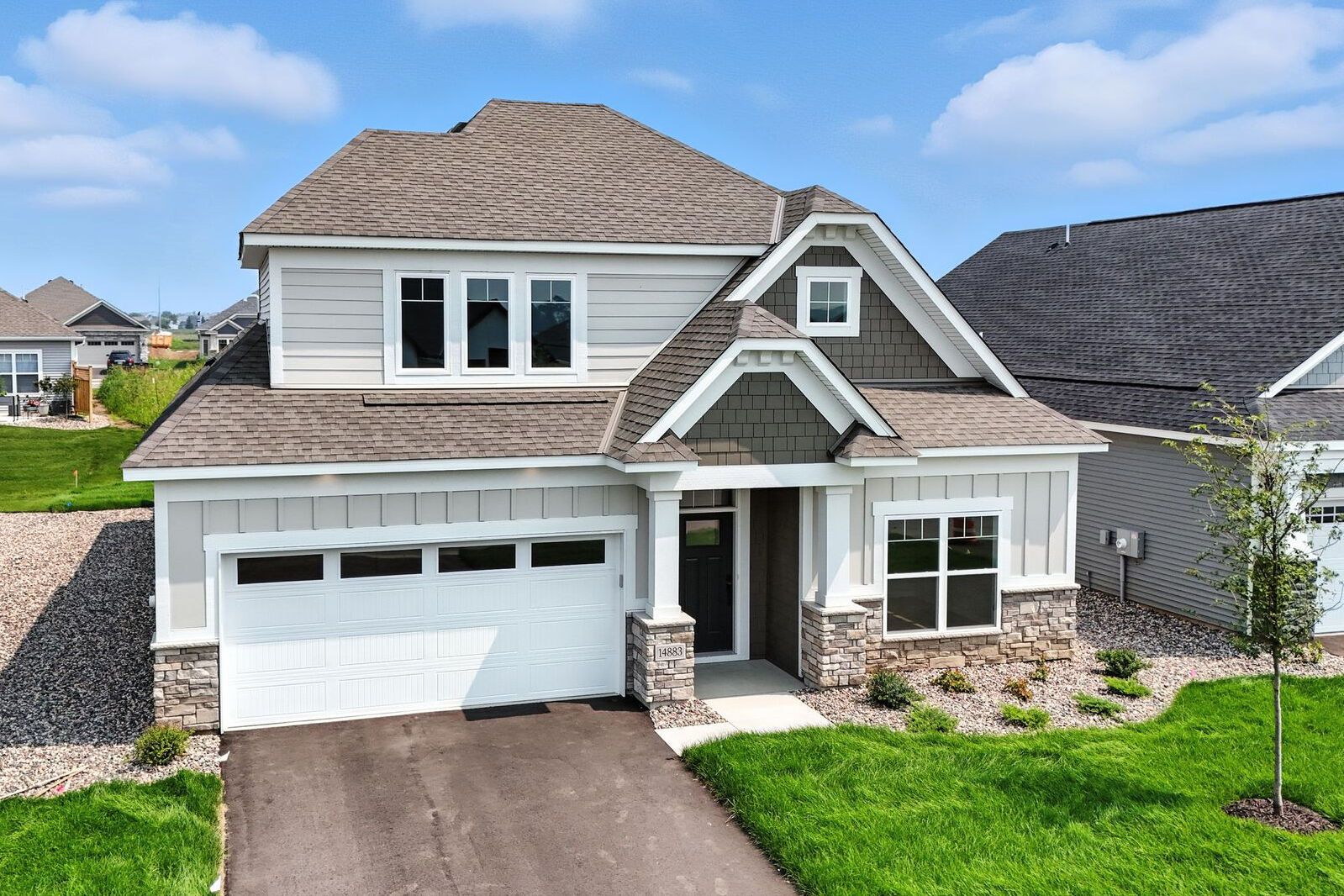14883 Artaine Trail (Aspen)
Move-In Ready
Rosemount, MN 55068
Home by M/I Homes
at Amber Fields

Last updated 3 days ago
The Price Range displayed reflects the base price of the homes built in this community.
You get to select from the many different types of homes built by this Builder and personalize your New Home with options and upgrades.
$45,070
2 BR
3.5 BA
2 GR
2,507 SQ FT

Exterior 1/38
Special offers
Explore the latest promotions at Amber Fields. Contact M/I Homes to learn more!
Hometown Heroes
Overview
Single Family
2,286 Sq Ft
1 Story
2 Bathrooms
1 Half Bathroom
3 Bedrooms
2 Car Garage
14883 Artaine Trail (Aspen) Home Info
Welcome home to 14883 Artaine Trail, a beautifully designed 1.5-story new construction home nestled in the sought-after Amber Fields community in Rosemount, MN. Boasting 2,507 square feet, this thoughtfully crafted layout offers 2 bedrooms, 3.5 bathrooms, a spacious loft, and a 2-car garage. Step inside to find a functional and open main level highlighted by a large kitchen with center island, a spacious dining area, and a bright family room anchored by a fireplace. The adjacent morning room is perfect for sipping coffee or hosting guests, with ample natural light pouring in from the surrounding windows. The first-floor owner’s suite offers a private escape with a generous walk-in closet and a spa-inspired en-suite bath. You'll also find a secondary bedroom with its own full bath, a convenient mud room/laundry space, and a versatile den that’s ideal for a home office or hobby room. Upstairs, a large loft and additional storage space give you flexibility for a media area, workout space, or bonus living room. With modern finishes, smart design, and access to trails, parks, and excellent schools, this home checks every box. Don’t miss the chance to make 14883 Artaine Trail your new home—schedule your tour today! MLS# 6699286
Floor plan center
View floor plan details for this property.
- Floor Plans
- Exterior Images
- Interior Images
- Other Media
Neighborhood
Community location & sales center
1005 Annagaire Curve
Rosemount, MN 55068
1005 Annagaire Curve
Rosemount, MN 55068
From I-94 E, take exit 242 D to merge onto US-52 S. In approximately 15 miles, take the Co Rd 42 exit toward Rosemount. Turn right onto Co Rd 42 / 145. In about 2 miles, turn left onto Akron Ave.
Schools near Amber Fields
- Rosemount-apple Valley-eagan
Actual schools may vary. Contact the builder for more information.
Amenities
Home details
Available now
This newly-built home at 14883 Artaine Trail in Amber Fields ready for you to move in today. Contact M/I Homes before it's gone!
Community & neighborhood
Local points of interest
- Central Park
- Whitetail Woods Regional Park
- Fireside Lounge Bar and Restaurant
- Carbone's Pizza & Pub – Rosemount
- Lebanon Hills Regional Park
- The Clover
- ALDI - Rosemount
- Cub - Rosemount
- Caribou Coffee - Rosemount Commons
- Valleywood Golf Course
- North 20 Brewing
- Minnesota Zoo
- Celts Pub
- Marcus Rosemount Theatre
- Quilters Haven
- Life Time Fitness - Rosemount
- OMNI Winery and Taproom
- Pond
Health and fitness
- Trails
Community services & perks
- HOA fees: Unknown, please contact the builder
- Playground
- Park
M/I Homes has been building new homes of outstanding quality and superior design for more than 40 years. Founded in 1976 by Irving and Melvin Schottenstein, and guided by Irving’s drive to always “treat the customer right,” we’ve fulfilled the dreams of more than 150,000 homeowners, and grown to become one of the nation’s leading homebuilders.
Take the next steps toward your new home
14883 Artaine Trail (Aspen) by M/I Homes
saved to favorites!
To see all the homes you’ve saved, visit the My Favorites section of your account.
Discover More Great Communities
Select additional listings for more information
We're preparing your brochure
You're now connected with M/I Homes. We'll send you more info soon.
The brochure will download automatically when ready.
Brochure downloaded successfully
Your brochure has been saved. You're now connected with M/I Homes, and we've emailed you a copy for your convenience.
The brochure will download automatically when ready.
Way to Go!
You’re connected with M/I Homes.
The best way to find out more is to visit the community yourself!
