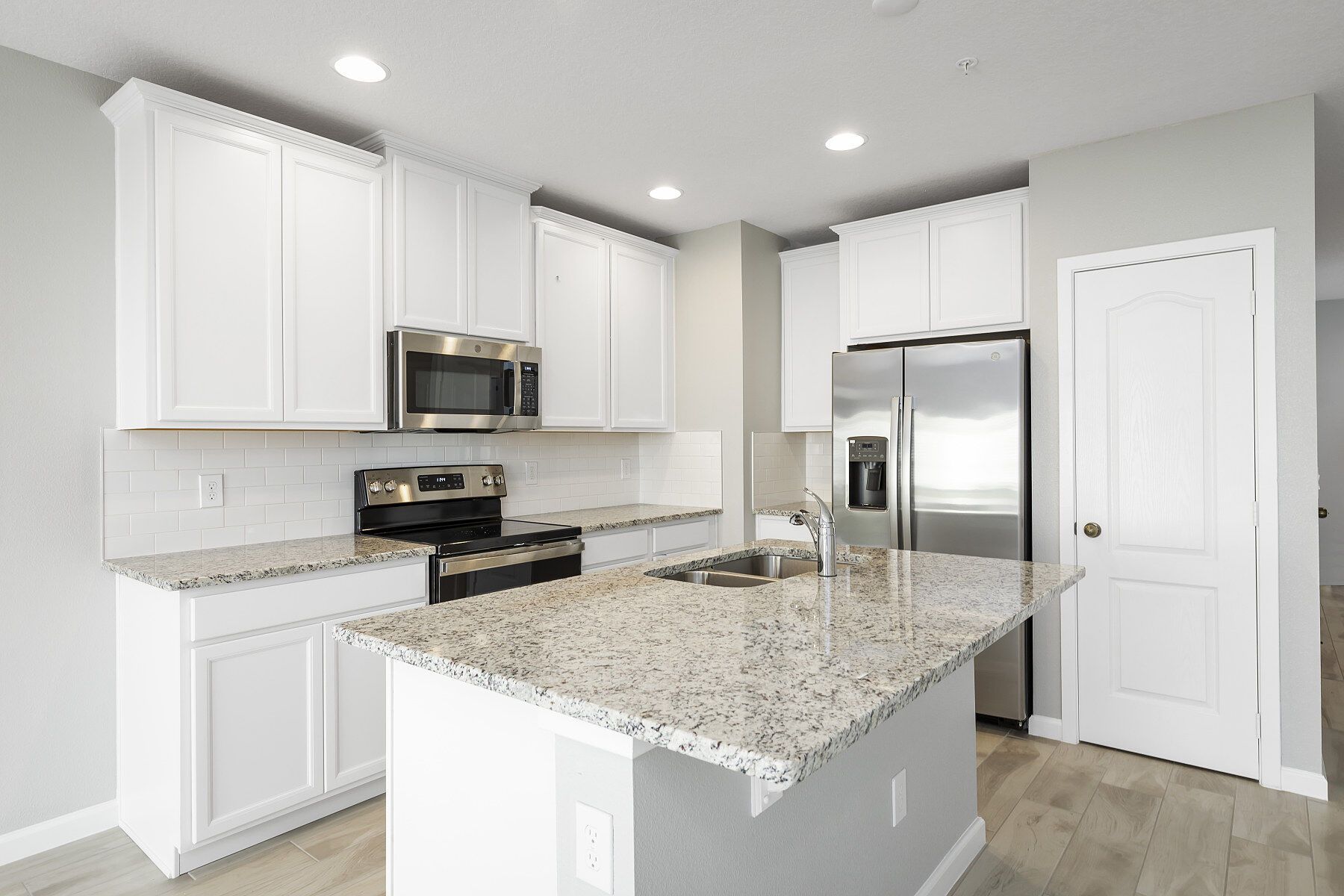14937 Harvest Street (Santa Rosa)
Under Construction
Orlando, FL 32824
Home by M/I Homes
at Tyson Ranch

Last updated 13 hours ago
The Price Range displayed reflects the base price of the homes built in this community.
You get to select from the many different types of homes built by this Builder and personalize your New Home with options and upgrades.
$62,565
3 BR
2.5 BA
1 GR
1,379 SQ FT

Kitchen 1/24
Special offers
Explore the latest promotions at Tyson Ranch. Contact M/I Homes to learn more!
July - September Quick Move-In Homes
Overview
Single Family
3,224 Sq Ft
2 Stories
3 Bathrooms
1 Half Bathroom
5 Bedrooms
3 Car Garage
Primary Bed Upstairs
14937 Harvest Street (Santa Rosa) Home Info
Discover this stunning Quick Move-In townhome at 14937 Harvest Street in Orlando. This thoughtfully designed 1,379 square foot townhome offers comfortable living with quality craftsmanship throughout. Key Features: 3 bedrooms with the owner’s suite located upstairs for added privacy 2.5 bathrooms with stylish, modern finishes Open-concept living space perfect for entertaining and everyday life 1,379 square foot floorplan that maximizes space and flow Modern kitchen with upgraded cabinetry and stainless steel appliances Private outdoor patio, ideal for relaxing or hosting guests Attached 2-car garage for extra storage and convenience Energy-efficient features for comfort and long-term savings This townhome is situated in a desirable Orlando neighborhood known for its family-friendly atmosphere. The area offers excellent proximity to beautiful parks, providing outdoor recreation opportunities just minutes from your doorstep. Residents enjoy access to well-maintained green spaces perfect for morning walks, weekend picnics, and children’s activities. This townhome features carefully selected materials and design elements that create an inviting atmosphere. The open-concept living area seamlessly connects the main living spaces, making it easy to gather with family and friends. The upstairs owner’s suite provides a private retreat, while the addi...
Neighborhood
Community location & sales center
5207 Tyson Ranch Blvd
Orlando, FL 32824
5207 Tyson Ranch Blvd
Orlando, FL 32824
From FL-417 S: Take the exit for HWY 527A / Boggy Creek. Turn leftthe community will be on the right approximately 1.5 miles away. From South Boggy Creek heading North: Tyson Ranch is just past the intersection of Simpson Rd and Boggy Creek Rd on your left.
Nearby schools
Orange County School District
Elementary school. Grades 1 to 5.
- Public school
3001 Stonewyck Street, Orlando, FL, 32824
407-652-6700
Middle school. Grades 6 to 8.
- Public school
- Teacher - student ratio: 1:21
- Students enrolled: 1146
3801 E Wetherbee Rd, Orlando, FL, 32824
407-251-2413
High school. Grades 9 to 12.
- Public school
- Teacher - student ratio: 1:23
- Students enrolled: 3467
1101 Bear Crossing Dr, Orlando, FL, 32824
407-852-3400
Actual schools may vary. We recommend verifying with the local school district, the school assignment and enrollment process.
Amenities
Home details
Now building
This home is currently under construction at 14937 Harvest Street and will soon be available for move-in at Tyson Ranch. Contact M/I Homes today to lock in your options!
Community & neighborhood
Local points of interest
- Orlando International Airport
- Lake Nona
- Gatorland
- Austin-Tindall Regional Park
- Universal Studios
- Pond
Social activities
- Club House
Health and fitness
- Pool
Community services & perks
- HOA fees: Unknown, please contact the builder
- Playground
- Park
Neighborhood amenities
Publix
0.93 mile away
14185 Lake Nona Blvd
Neighborhood Market
1.35 miles away
2850 E Osceola Pkwy
Walmart Neighborhood Market
1.35 miles away
2850 E Osceola Pkwy
Publix
2.72 miles away
2625 Simpson Rd
Town and Country
2.82 miles away
1012-1038 Buenaventura Blvd
Hecho A Mano Cake Design
0.50 mile away
3421 Morningside Dr
Walmart Bakery
1.35 miles away
2850 E Osceola Pkwy
Tonito's Tacos & Catering
0.71 mile away
3375 Boggy Creek Rd
Wendy's
0.84 mile away
13860 Boggy Creek Rd
Zayuvana Food Delivery LLC
1.14 miles away
15242 Great Bay Ln
A & S Ice Cream
1.20 miles away
3246 Abiaka Dr
Victor's Grill LLC
1.21 miles away
3623 Rodrick Cir
Foxtail Coffee
2.43 miles away
7004 Tavistock Lakes Blvd
Dunkin'
2.49 miles away
2705 Simpson Rd
Starbucks
3.33 miles away
9333 Airport Blvd
Zaza's Cuban Cafe
3.33 miles away
Airside A Gates 30-59
Dunkin'
3.48 miles away
1935 E Osceola Pkwy
Mo's Unique Fashion LLC
1.98 miles away
2835 Scenic Ln
Family Dollar
2.12 miles away
2600 Simpson Rd
MDP Bridal Designs LLC
2.66 miles away
1548 Antigua Bay Dr
Good Vibez Clothing Co
3.12 miles away
3811 Prairie Reserve Blvd
Boutique on Wheels LLC
3.13 miles away
60 Lakepointe Cir
San Miguel Tavern
1.35 miles away
3443 Somerset Park Dr
Moonbeams Steak House & Pub
2.92 miles away
301 Buenaventura Blvd
Applebee's Grill + Bar
3.18 miles away
2060 E Osceola Pkwy
Boxi Park
3.33 miles away
6877 Tavistock Lakes Blvd
Chili's
3.33 miles away
9333 Airport Blvd
Please note this information may vary. If you come across anything inaccurate, please contact us.
M/I Homes has been building new homes of outstanding quality and superior design for more than 40 years. Founded in 1976 by Irving and Melvin Schottenstein, and guided by Irving’s drive to always “treat the customer right,” we’ve fulfilled the dreams of more than 150,000 homeowners, and grown to become one of the nation’s leading homebuilders.
Take the next steps toward your new home
14937 Harvest Street (Santa Rosa) by M/I Homes
saved to favorites!
To see all the homes you’ve saved, visit the My Favorites section of your account.
Discover More Great Communities
Select additional listings for more information
We're preparing your brochure
You're now connected with M/I Homes. We'll send you more info soon.
The brochure will download automatically when ready.
Brochure downloaded successfully
Your brochure has been saved. You're now connected with M/I Homes, and we've emailed you a copy for your convenience.
The brochure will download automatically when ready.
Way to Go!
You’re connected with M/I Homes.
The best way to find out more is to visit the community yourself!
