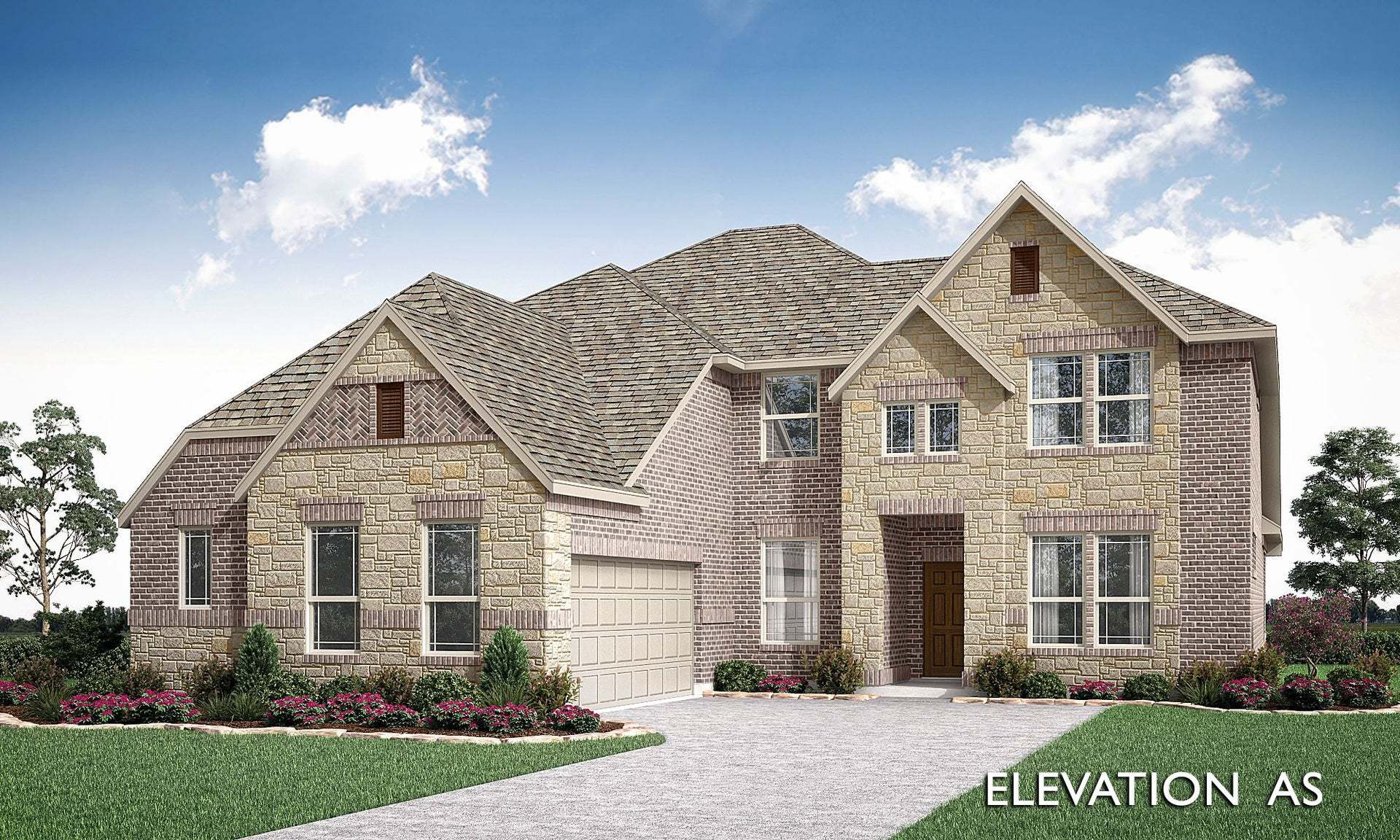1601 Community Drive (Seaberry II)
Under Construction
Duncanville, TX 75116
Home by Bloomfield Homes

Last updated 10/09/2025
The Price Range displayed reflects the base price of the homes built in this community.
You get to select from the many different types of homes built by this Builder and personalize your New Home with options and upgrades.
4 BR
4 BA
2 GR
3,479 SQ FT

Seaberry II AS 1/48
Special offers
Explore the latest promotions at Addison Hills Classic 60s. Contact Bloomfield Homes to learn more!
Summer Flash Sale
Overview
2 Car Garage
2 Stories
3479 Sq Ft
4 Bathrooms
4 Bedrooms
Breakfast Area
Covered Patio
Fireplaces
Mud Room
Primary Bed Downstairs
Single Family
Vaulted Ceiling
Walk-In Closets
1601 Community Drive (Seaberry II) Home Info
Set on a corner lot with a commanding brick and stone façade, this Seaberry II delivers high function and refined style across two levels. The moment you enter, an 8' front door opens to a wide foyer, flanked by a formal Dining space and private Study with dual doors—both smartly placed for work or hosting. The Kitchen is the heart of the home, designed for serious cooks and casual gatherings alike, with painted shaker-style cabinetry, quartz countertops, built-in stainless appliances, a deep walk-in pantry, and gas cooktop with wood vent hood and pot & pan drawers. The open-concept Family Room features vaulted ceilings and a tile-to-ceiling fireplace, offering an anchor point for everyday living. Downstairs, two bedrooms are thoughtfully separated, including a large suite tucked at the rear with backyard views. Upstairs, a spacious Game Room and a fully enclosed Media Room create 2 distinct entertaining zones—ideal for movie nights or game days. Each of the 5 bathrooms is finished with tile surround walls and accent trims, while all bedrooms offer excellent storage and natural light. Laminate wood flooring runs throughout the main areas, and the exterior is finished with uplights at the front and a cedar garage door, adding both warmth and street presence. This is a floor plan that doesn’t waste a square foot—clean, sharp, and ready for what’s next. Come stop by Bloomfield in Addison Hills to learn more about this beautiful home.
Floor plan center
View floor plan details for this property.
- Floor Plans
- Exterior Images
- Interior Images
- Other Media
Neighborhood
Community location
Baldwin Drive
Duncanville, TX 75116
1940 Silverleaf Drive
Glenn Heights, TX 75154
888-708-1148
Whether traveling from Dallas or Fort Worth on I-20, take 67 South to N. Duncanville Rd. Turn onto N. Duncanville Rd and travel 5 miles south on N. Duncanville Rd to the community. The community will be on your left.
Nearby schools
Cedar Hill Independent School District
Elementary school. Grades PK to 4.
- Public school
- Teacher - student ratio: 1:15
- Students enrolled: 475
1203 S Clark Rd, Cedar Hill, TX, 75104
972-291-4058
Elementary-Middle school. Grades 5 to 6.
- Public school
- Teacher - student ratio: 1:16
- Students enrolled: 614
975 Pickard Dr, Cedar Hill, TX, 75104
972-291-4502
Middle school. Grades 7 to 8.
- Public school
- Teacher - student ratio: 1:15
- Students enrolled: 626
431 W Parkerville Rd, Cedar Hill, TX, 75104
972-291-5270
High school. Grades 10 to 12.
- Public school
- Teacher - student ratio: 1:16
- Students enrolled: 2197
1 Longhorn Blvd, Cedar Hill, TX, 75104
469-272-2000
Actual schools may vary. We recommend verifying with the local school district, the school assignment and enrollment process.
Amenities
Home details
Now building
This home is currently under construction at 1601 Community Drive and will soon be available for move-in at Addison Hills Classic 60s. Contact Bloomfield Homes today to lock in your options!
Community & neighborhood
Local points of interest
- Pond
Health and fitness
- Trails
Community services & perks
- HOA fees: Unknown, please contact the builder
- Playground
Bloomfield Homes is your local new home builder in the Dallas/Fort Worth Metroplex, known for our innovative designs, strong architectural appeal, and “all-included'' standard features. Bloomfield offers stone elevations, open floor plans, rotunda entryways, granite countertops, custom cabinets, stainless steel appliances, architectural windows, upgraded landscaping with a full sprinkler system, large covered front & rear porches (per plan), and numerous energy-saving components at no additional expense to the buyer. You might say, “Upgraded Living is Our Standard.” Bloomfield Homes' Classic and Elements design series provides a wide array of floor plans and thoughtful layouts for all lifestyles. Packed with standard features and timeless appeal, Bloomfield Homes' Classic floor plan collection is our most popular. Homes range from 1800 Sq Ft to over 4400 Sq Ft. Our Elements floor plan collection ranges from 1500 to 3000 Sq Ft and blends modern style with efficient use of space. Bloomfield Homes builds over 2,000 new homes per year and was previously named one of the fastest-growing builders in the nation. Bloomfield Homes was honored to be awarded the 2021 Builder of the Year by The Greater Fort Worth Builders Association.
TrustBuilder reviews
Take the next steps toward your new home
1601 Community Drive (Seaberry II) by Bloomfield Homes
saved to favorites!
To see all the homes you’ve saved, visit the My Favorites section of your account.
Discover More Great Communities
Select additional listings for more information
We're preparing your brochure
You're now connected with Bloomfield Homes. We'll send you more info soon.
The brochure will download automatically when ready.
Brochure downloaded successfully
Your brochure has been saved. You're now connected with Bloomfield Homes, and we've emailed you a copy for your convenience.
The brochure will download automatically when ready.
Way to Go!
You’re connected with Bloomfield Homes.
The best way to find out more is to visit the community yourself!

